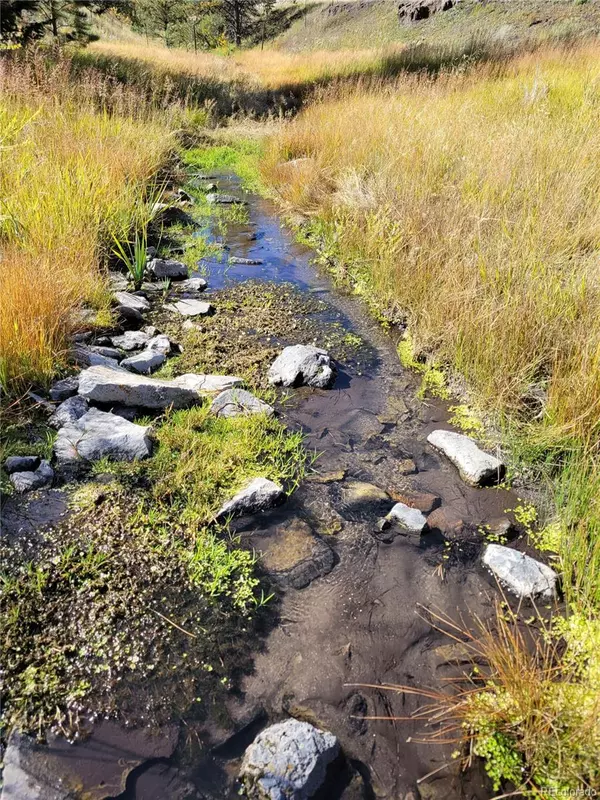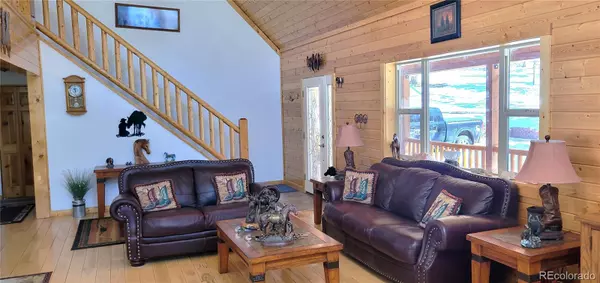5 Beds
3 Baths
3,486 SqFt
5 Beds
3 Baths
3,486 SqFt
Key Details
Property Type Single Family Home
Sub Type Single Family Residence
Listing Status Active
Purchase Type For Sale
Square Footage 3,486 sqft
Price per Sqft $427
Subdivision Peak And The Ponds
MLS Listing ID 6514087
Bedrooms 5
Full Baths 3
Condo Fees $300
HOA Fees $300/ann
HOA Y/N Yes
Abv Grd Liv Area 2,114
Originating Board recolorado
Year Built 2003
Annual Tax Amount $2,544
Tax Year 2023
Lot Size 38.000 Acres
Acres 38.0
Property Description
Park County is the gem of Colorado outdoor recreation, with many options for the outdoor enthusiast.
Location
State CO
County Park
Rooms
Basement Finished, Full, Walk-Out Access
Main Level Bedrooms 2
Interior
Interior Features Corian Counters
Heating Propane, Radiant, Radiant Floor
Cooling None
Flooring Wood
Fireplaces Type Family Room, Recreation Room
Fireplace N
Appliance Dishwasher, Dryer, Gas Water Heater, Oven, Range, Refrigerator, Washer
Exterior
Exterior Feature Balcony
Parking Features Driveway-Gravel
Garage Spaces 2.0
Fence Full
Waterfront Description Stream
Roof Type Metal
Total Parking Spaces 2
Garage No
Building
Lot Description Many Trees, Secluded
Sewer Septic Tank
Water Well
Level or Stories Two
Structure Type Frame
Schools
Elementary Schools Edith Teter
Middle Schools South Park
High Schools South Park
School District Park County Re-2
Others
Senior Community No
Ownership Individual
Acceptable Financing Cash, Conventional
Listing Terms Cash, Conventional
Special Listing Condition None

6455 S. Yosemite St., Suite 500 Greenwood Village, CO 80111 USA






