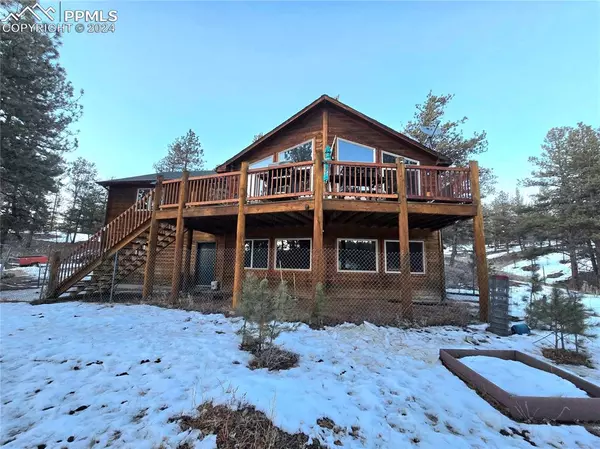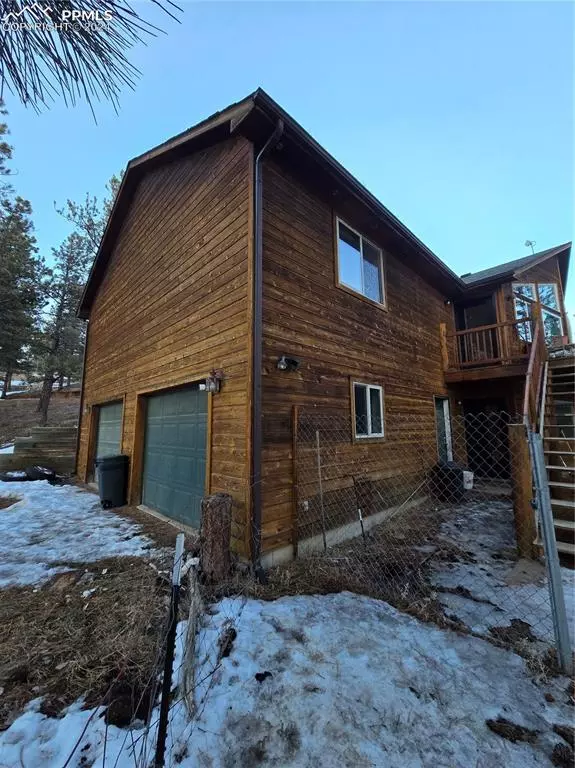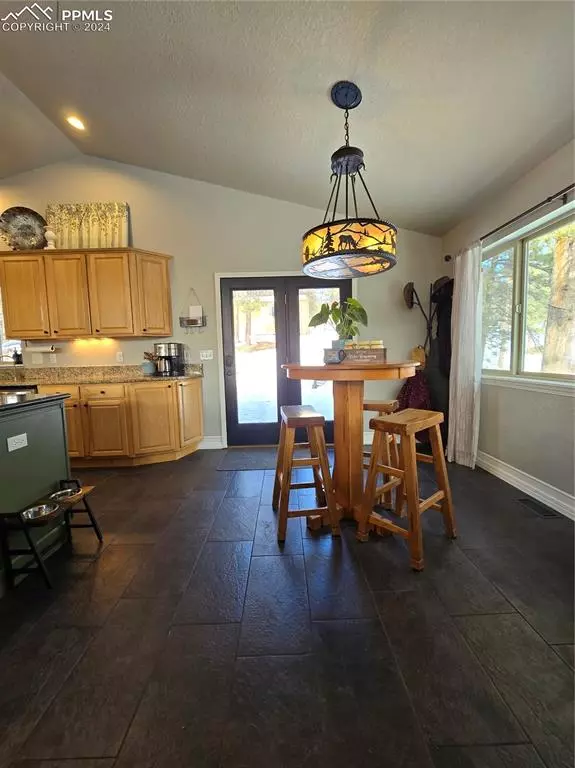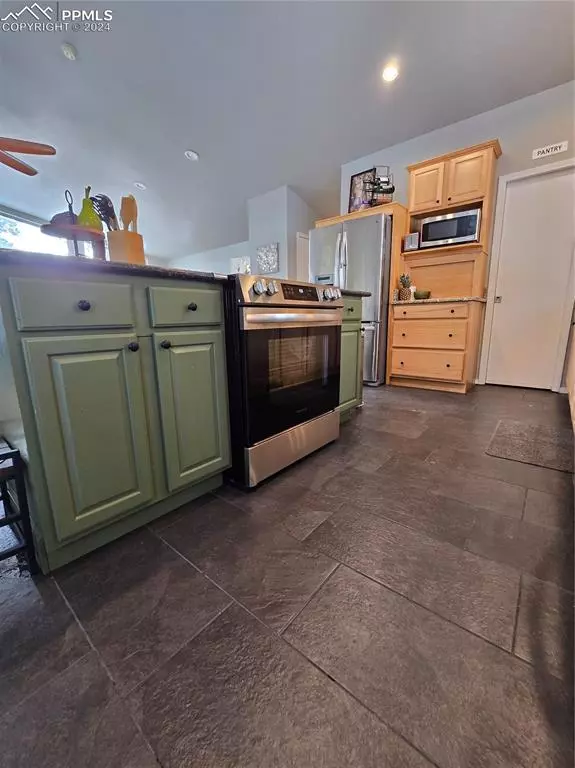3 Beds
3 Baths
2,569 SqFt
3 Beds
3 Baths
2,569 SqFt
Key Details
Property Type Single Family Home
Sub Type Single Family
Listing Status Active
Purchase Type For Sale
Square Footage 2,569 sqft
Price per Sqft $241
MLS Listing ID 6471411
Style Ranch
Bedrooms 3
Full Baths 1
Three Quarter Bath 2
Construction Status Existing Home
HOA Fees $450/ann
HOA Y/N Yes
Year Built 2001
Annual Tax Amount $1,617
Tax Year 2022
Lot Size 2.025 Acres
Property Description
Location
State CO
County Teller
Area Wilson Lake Estates
Interior
Interior Features 9Ft + Ceilings, Great Room, Skylight (s), Vaulted Ceilings
Cooling Ceiling Fan(s)
Flooring Carpet, Ceramic Tile, Wood, Luxury Vinyl
Fireplaces Number 1
Fireplaces Type Gas, Upper Level
Laundry Basement, Electric Hook-up
Exterior
Parking Features Attached
Garage Spaces 2.0
Fence Rear
Community Features Club House, Lake/Pond, Parks or Open Space
Utilities Available Electricity Connected, Natural Gas Connected, Propane
Roof Type Composite Shingle
Building
Lot Description 360-degree View, Cul-de-sac, Hillside, Mountain View, Trees/Woods
Foundation Full Basement, Walk Out
Water Cistern, Well, See Prop Desc Rem
Level or Stories Ranch
Finished Basement 100
Structure Type Framed on Lot
Construction Status Existing Home
Schools
School District Woodland Park Re2
Others
Miscellaneous HOA Voluntary $,Kitchen Pantry,Radon System
Special Listing Condition Not Applicable







