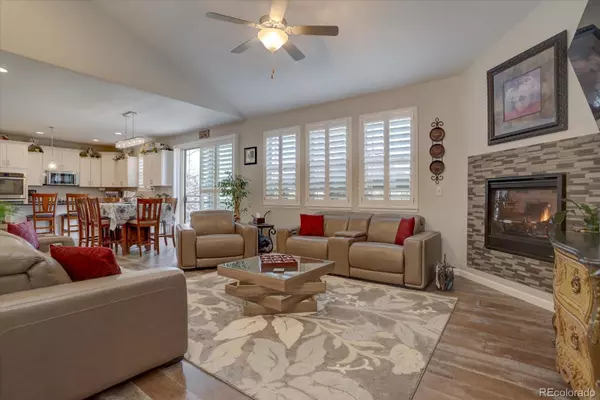GET MORE INFORMATION
$ 782,500
$ 790,000 0.9%
4 Beds
4 Baths
3,823 SqFt
$ 782,500
$ 790,000 0.9%
4 Beds
4 Baths
3,823 SqFt
Key Details
Sold Price $782,500
Property Type Single Family Home
Sub Type Single Family Residence
Listing Status Sold
Purchase Type For Sale
Square Footage 3,823 sqft
Price per Sqft $204
Subdivision The Homestead
MLS Listing ID 3665894
Sold Date 12/27/24
Style Traditional
Bedrooms 4
Full Baths 2
Half Baths 1
Three Quarter Bath 1
Condo Fees $360
HOA Fees $30/ann
HOA Y/N Yes
Abv Grd Liv Area 2,072
Originating Board recolorado
Year Built 2016
Annual Tax Amount $6,677
Tax Year 2023
Lot Size 1.000 Acres
Acres 1.0
Property Description
The primary bedroom is spacious with natural light and a private ensuite complete with a large soaking tub, perfect for unwinding after a long day.
The finished basement offers endless possibilities with a versatile flex space, an exercise room, and an additional bedroom. There's also a framed and plumbed bathroom ready for your personal touch, along with a separate unfinished storage area to meet all your organizational needs.
Step outside to discover the ultimate outdoor entertaining and seating area, where you can enjoy Colorado's beautiful weather. This property is a rare find, offering a perfect blend of indoor and outdoor living with space for family, gardening and more! The three-car attached garage provides plenty of space for your vehicles, recreational vehicles and additional storage.
Don't miss the opportunity to make this exceptional ranch-style home yours. Schedule a showing today and experience the best of Colorado Metro Living!
Location
State CO
County Weld
Rooms
Basement Finished, Full, Sump Pump
Main Level Bedrooms 3
Interior
Interior Features Ceiling Fan(s), Eat-in Kitchen, Entrance Foyer, Five Piece Bath, Granite Counters, High Ceilings, High Speed Internet, Kitchen Island, Open Floorplan, Pantry, Primary Suite, Radon Mitigation System, Smoke Free, Vaulted Ceiling(s)
Heating Forced Air
Cooling Central Air
Flooring Carpet, Tile, Vinyl
Fireplaces Number 1
Fireplaces Type Gas Log, Great Room
Fireplace Y
Appliance Dishwasher, Disposal, Microwave, Oven, Range, Self Cleaning Oven, Sump Pump
Laundry In Unit
Exterior
Exterior Feature Garden, Private Yard
Parking Features Concrete
Garage Spaces 3.0
Fence Full
Utilities Available Cable Available, Electricity Connected, Natural Gas Connected, Phone Available
Roof Type Composition
Total Parking Spaces 3
Garage Yes
Building
Lot Description Corner Lot, Landscaped, Sprinklers In Front, Sprinklers In Rear
Foundation Slab
Sewer Public Sewer
Water Public
Level or Stories One
Structure Type Frame
Schools
Elementary Schools Northeast
Middle Schools Overland Trail
High Schools Brighton
School District School District 27-J
Others
Senior Community No
Ownership Individual
Acceptable Financing Cash, Conventional, FHA, Jumbo, VA Loan
Listing Terms Cash, Conventional, FHA, Jumbo, VA Loan
Special Listing Condition None
Pets Allowed Cats OK, Dogs OK

6455 S. Yosemite St., Suite 500 Greenwood Village, CO 80111 USA
Bought with Jessica M Saavedra






