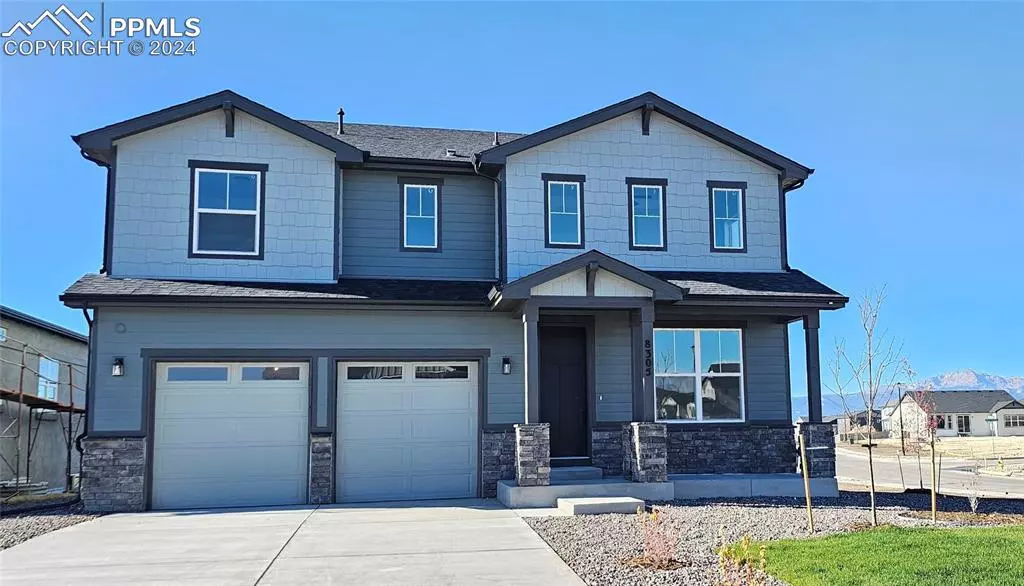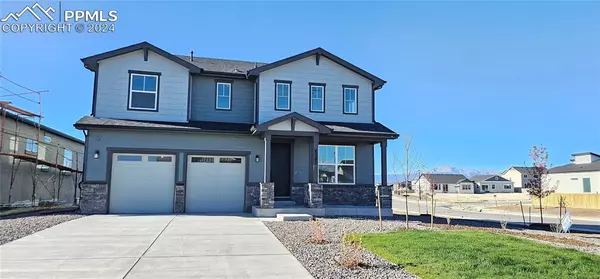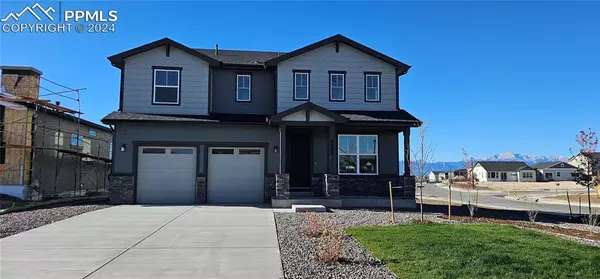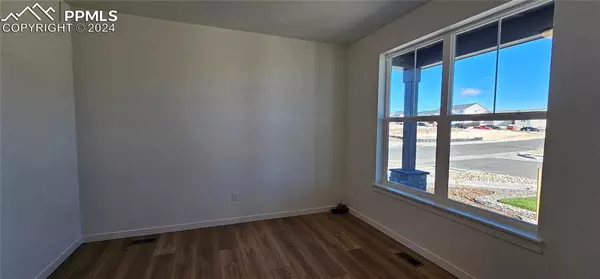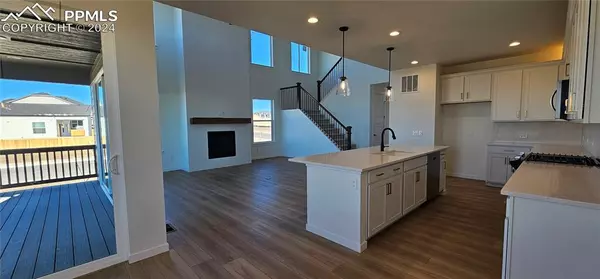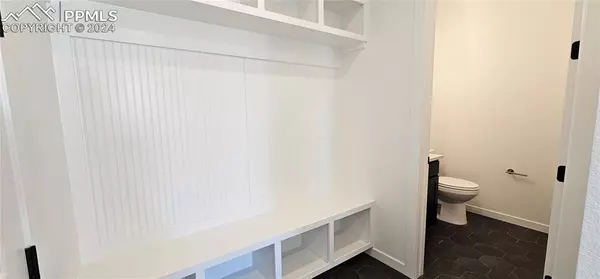4 Beds
4 Baths
3,740 SqFt
4 Beds
4 Baths
3,740 SqFt
Key Details
Property Type Single Family Home
Sub Type Single Family
Listing Status Active
Purchase Type For Sale
Square Footage 3,740 sqft
Price per Sqft $213
MLS Listing ID 9033620
Style 2 Story
Bedrooms 4
Full Baths 3
Half Baths 1
Construction Status New Construction
HOA Fees $95/qua
HOA Y/N Yes
Year Built 2024
Annual Tax Amount $7,888
Tax Year 2023
Lot Size 9,743 Sqft
Property Description
Location
State CO
County El Paso
Area Sterling Ranch
Interior
Interior Features 6-Panel Doors, 9Ft + Ceilings, Great Room
Cooling Ceiling Fan(s), Central Air
Flooring Carpet, Tile, Vinyl/Linoleum
Fireplaces Number 1
Fireplaces Type Gas
Laundry Electric Hook-up, Upper
Exterior
Parking Features Attached
Garage Spaces 3.0
Fence None
Community Features Hiking or Biking Trails, Lake/Pond, Parks or Open Space
Utilities Available Electricity Connected, Natural Gas Available
Roof Type Composite Shingle
Building
Lot Description Backs to Open Space, Corner, Cul-de-sac, Mountain View, View of Pikes Peak, See Prop Desc Remarks
Foundation Full Basement
Builder Name Owner
Water Assoc/Distr
Level or Stories 2 Story
Finished Basement 100
Structure Type Framed on Lot
New Construction Yes
Construction Status New Construction
Schools
Middle Schools Chinook Trail
High Schools Liberty
School District Academy-20
Others
Miscellaneous Breakfast Bar,High Speed Internet Avail.,HOA Required $,Home Warranty,Kitchen Pantry,Radon System,Security System,Smart Home Thermostat
Special Listing Condition Builder Owned


