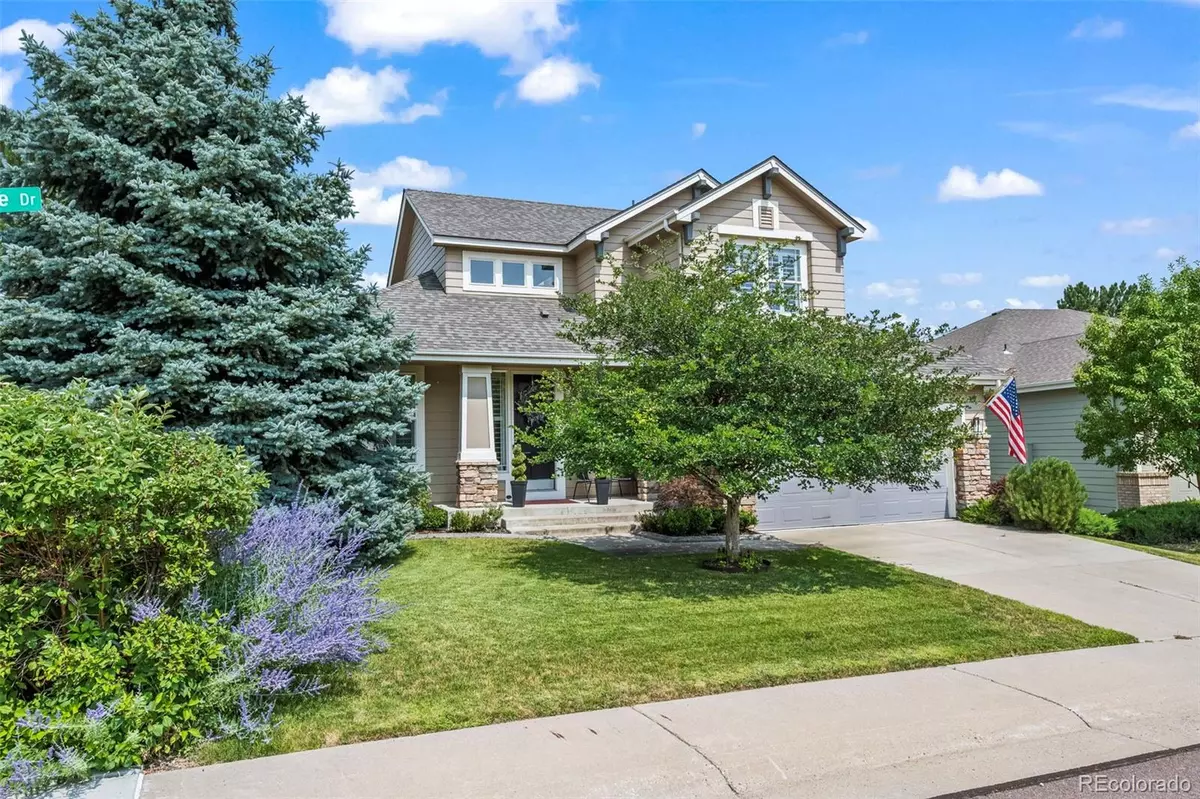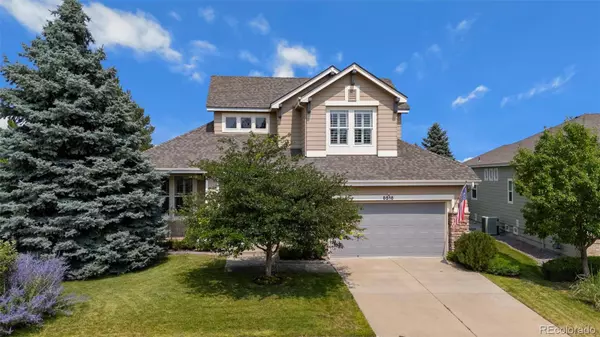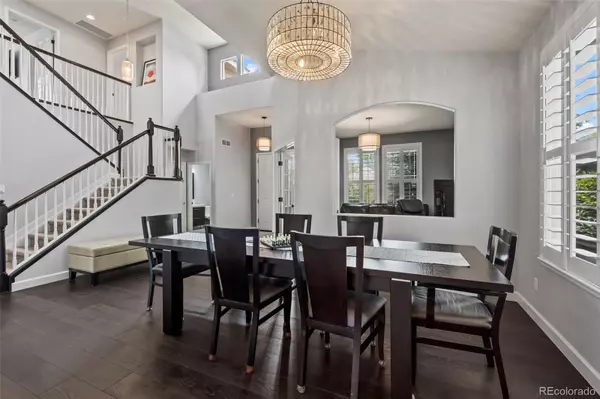4 Beds
5 Baths
3,652 SqFt
4 Beds
5 Baths
3,652 SqFt
Key Details
Property Type Single Family Home
Sub Type Single Family Residence
Listing Status Active
Purchase Type For Sale
Square Footage 3,652 sqft
Price per Sqft $224
Subdivision Castle Pines North
MLS Listing ID 7212984
Style Contemporary
Bedrooms 4
Full Baths 2
Half Baths 2
Three Quarter Bath 1
Condo Fees $150
HOA Fees $150/qua
HOA Y/N Yes
Abv Grd Liv Area 2,193
Originating Board recolorado
Year Built 2001
Annual Tax Amount $4,680
Tax Year 2023
Lot Size 8,712 Sqft
Acres 0.2
Property Description
*Assumable Mortgage @ 3.5%!
*Seller's preferred lender (Sam McMullen @ CrossCountry Mortgage NMLS3029 NMLS1605300) is offering up to 1% of the loan amount towards buyer's interest rate buydown or closing costs. He can be reached at 303-903-4569 for more info. Buyers are not required to use Sam McMullen for offer to be accepted.
What does this home offer that is more unique? Finishes fit for a million dollar home on the fully updated main level, main floor primary retreat with luxurious marble bath, radiant heat flooring-a spa escape. Plantation shutters through the top two levels, gorgeous dark wood flooring, whole house water purifier and high end lighting.
The upper level of this Brambleridge home, one of only a few in this neighborhood with this floor plan, has two large bedrooms with a Jack-&-Jill bathroom. The full finished basement with kitchen, 4th bedroom with private 3/4 bathroom provides ample space for family or guests. Massive family room, perfect for entertaining includes a projector and screen for fun movie nights with the family, and additional 1/2 bath.
Enjoy easy living in a community that lets you relish life without the hassle! Beautifully mature landscaping you don't need to invest your time maintaining, visible through plantation shutters provide the perfect touch of privacy.
Dont miss the chance to call this incredible property home - schedule a showing today and step into the lifestyle you deserve.
Brand new roof, hot water heater, low maintenance deck and paint.
Remember to take a short stroll to the clubhouse to enjoy the pristine pool in Colorado's impeccable Summer weather.
*PLEASE NOTE-HOA provides all lawn care, front and back, including watering, mowing, care of shrubs, trees and bushes and for this reason does not allow fencing. Ask me about the HALO fence!
Location
State CO
County Douglas
Zoning R-1
Rooms
Basement Finished, Full, Interior Entry, Sump Pump
Main Level Bedrooms 1
Interior
Interior Features Breakfast Nook, Ceiling Fan(s), Five Piece Bath, Granite Counters, High Ceilings, High Speed Internet, Jack & Jill Bathroom, Open Floorplan, Primary Suite, Radon Mitigation System, Smoke Free, Utility Sink, Walk-In Closet(s), Wet Bar
Heating Forced Air
Cooling Central Air
Flooring Carpet, Laminate, Wood
Fireplaces Number 1
Fireplaces Type Gas Log, Living Room
Equipment Home Theater, Satellite Dish
Fireplace Y
Appliance Bar Fridge, Cooktop, Dishwasher, Disposal, Double Oven, Dryer, Gas Water Heater, Humidifier, Microwave, Oven, Range Hood, Refrigerator, Sump Pump, Washer, Water Purifier
Exterior
Exterior Feature Rain Gutters
Parking Features Dry Walled, Insulated Garage, Lighted
Garage Spaces 2.0
Fence None
Utilities Available Cable Available, Electricity Connected, Internet Access (Wired), Natural Gas Available, Natural Gas Connected
Roof Type Composition
Total Parking Spaces 2
Garage Yes
Building
Lot Description Corner Lot, Cul-De-Sac, Irrigated, Landscaped, Level, Many Trees, Sprinklers In Front, Sprinklers In Rear
Sewer Public Sewer
Water Public
Level or Stories Two
Structure Type Concrete,Stone,Wood Siding
Schools
Elementary Schools Timber Trail
Middle Schools Rocky Heights
High Schools Rock Canyon
School District Douglas Re-1
Others
Senior Community No
Ownership Individual
Acceptable Financing Cash, Conventional, FHA, VA Loan
Listing Terms Cash, Conventional, FHA, VA Loan
Special Listing Condition None
Pets Allowed Yes

6455 S. Yosemite St., Suite 500 Greenwood Village, CO 80111 USA






