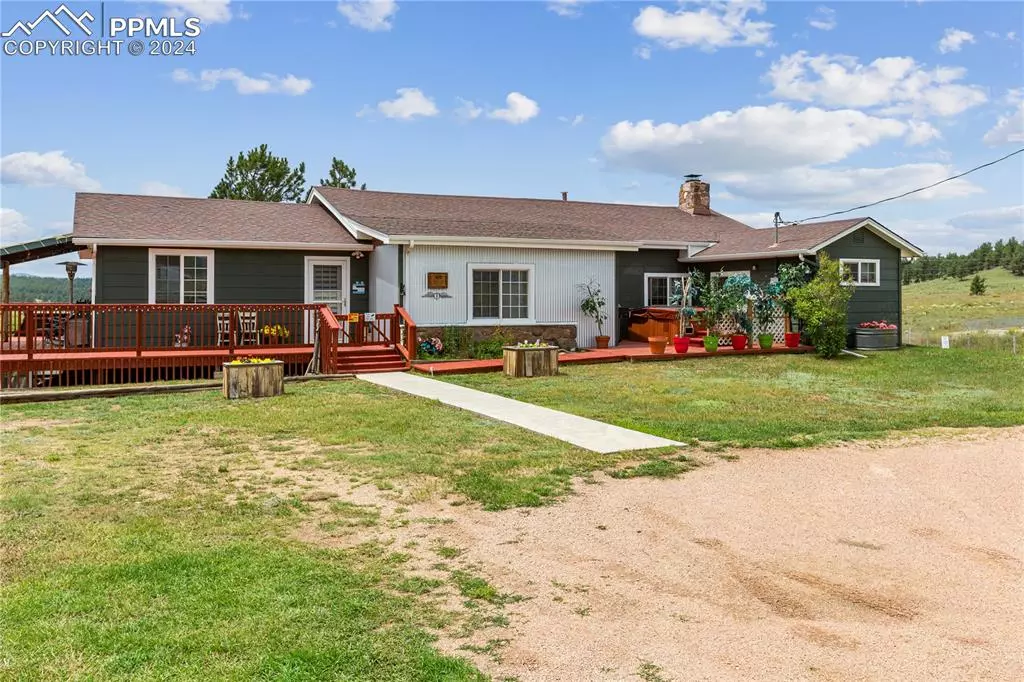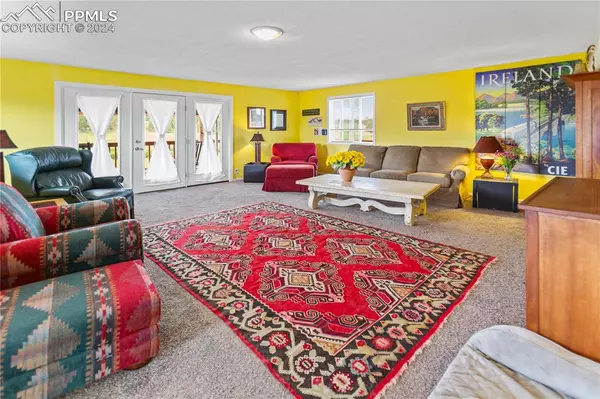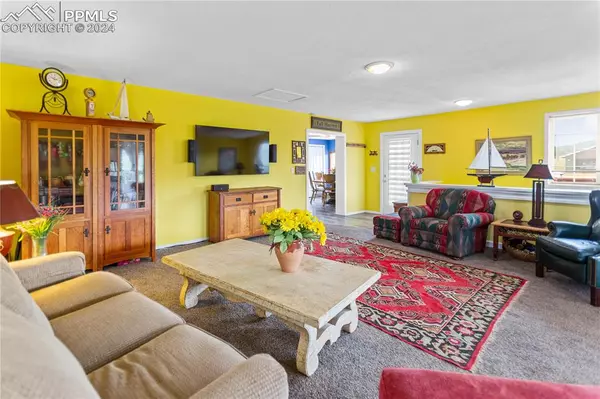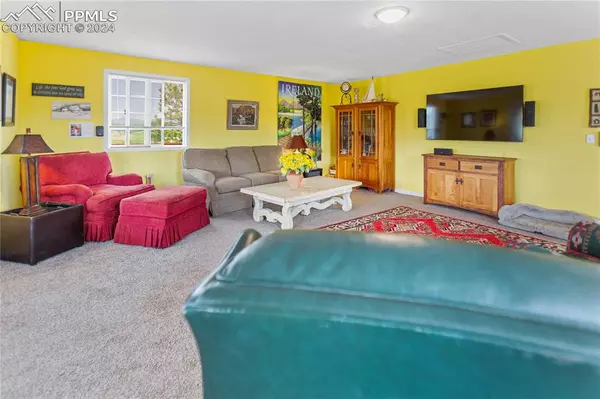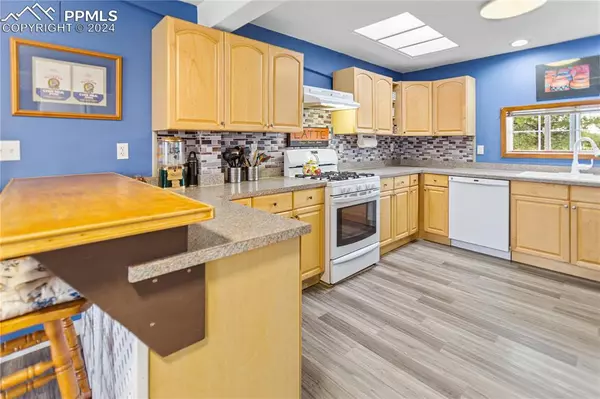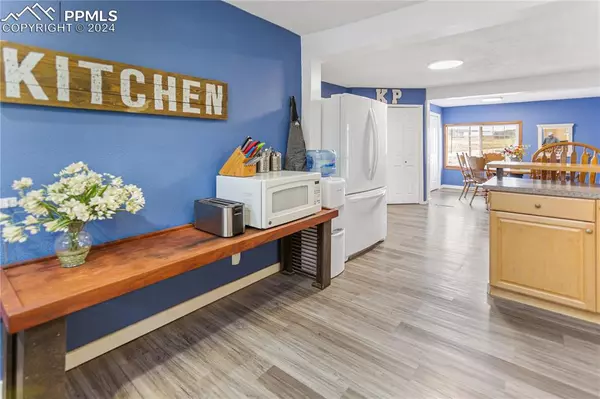3 Beds
2 Baths
2,772 SqFt
3 Beds
2 Baths
2,772 SqFt
Key Details
Property Type Single Family Home
Sub Type Single Family
Listing Status Active
Purchase Type For Sale
Square Footage 2,772 sqft
Price per Sqft $171
MLS Listing ID 1566266
Style Ranch
Bedrooms 3
Full Baths 1
Three Quarter Bath 1
Construction Status Existing Home
HOA Y/N No
Year Built 1940
Annual Tax Amount $1,588
Tax Year 2023
Lot Size 2.180 Acres
Property Description
The home features two spacious living areas, three bedrooms, two baths, a greenhouse, and a two-car detached garage.
Stepping inside, you're greeted by a 19x19 living room with a mix of laminate and carpet flooring, abundant windows, and access to a wrap-around main level deck.
The adjacent 10x15 kitchen includes laminate flooring, pantry, and appliances.
The 10x15 dining area includes the laundry space with the washer and dryer included.
An 11x28 family room provides extra living space, complete with carpet flooring and a cozy wood-burning fireplace.
Off the family room is the 11x15 master bedroom, featuring carpet flooring. The adjoining 7x13 master bath offers laminate flooring, a single vanity, a shower, and a master closet.
Also off the family room is a 9x13 bedroom #2 with carpet flooring and an ample closet.
Completing the main level is a 6x13 bath with laminate flooring, vanity, and a jetted tub.
On the lower level is the versatile 18x19 bedroom #3, which can also serve as a second family room, craft space, or workroom. It has carpet flooring, a large closet, and storage, with access to a flagstone patio.
Outside, enjoy the wildlife that visits frequently from the wrap-around deck or hot tub, or the lower-level flagstone patio, detached garage, and a greenhouse with rainwater capture that also serves as a passive heat source for the home's lower level. Nearby are all of the hiking, biking, fishing and OHV activities that Teller Co has to offer.
Updates - 2016: Paint, Carpet & Flooring, Remodeled Kitchen, Jetted Tub, Shower, Master Closet, Exterior Doors, Washer & Dryer Closet, Family Room Closet. 2019: Green House, 2023 - Hot Tub, 2024: Bedroom #3 Closet 2024 New Roof.
Here you can enjoy the tranquility and functionality of rural living with the practical features for modern life.
Location
State CO
County Teller
Area Florissant
Interior
Interior Features 6-Panel Doors, French Doors, Skylight (s)
Cooling Ceiling Fan(s)
Flooring Carpet, Wood Laminate
Fireplaces Number 1
Fireplaces Type One, Wood Burning
Laundry Main
Exterior
Parking Features Detached
Garage Spaces 2.0
Fence All
Utilities Available Electricity Connected
Roof Type Composite Shingle
Building
Lot Description Sloping
Foundation Full Basement
Water Private System
Level or Stories Ranch
Finished Basement 100
Structure Type Frame
Construction Status Existing Home
Schools
School District Woodland Park Re2
Others
Miscellaneous Attic Storage,Breakfast Bar,High Speed Internet Avail.,Home Warranty,Horses (Zoned),Hot Tub/Spa,Kitchen Pantry,RV Parking,Window Coverings
Special Listing Condition Not Applicable


