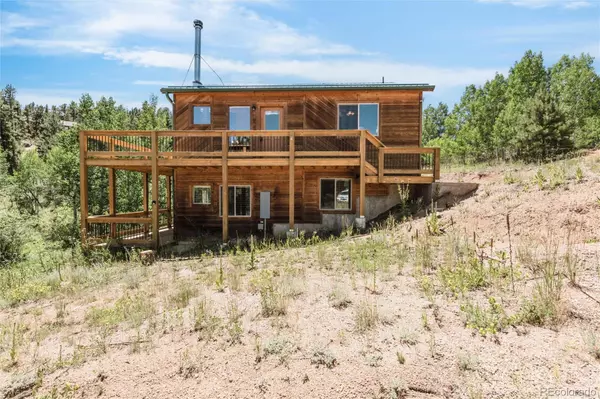3 Beds
2 Baths
1,694 SqFt
3 Beds
2 Baths
1,694 SqFt
Key Details
Property Type Single Family Home
Sub Type Single Family Residence
Listing Status Pending
Purchase Type For Sale
Square Footage 1,694 sqft
Price per Sqft $306
Subdivision Elk Creek Meadows
MLS Listing ID 5983469
Bedrooms 3
Full Baths 1
Three Quarter Bath 1
HOA Y/N No
Abv Grd Liv Area 854
Originating Board recolorado
Year Built 2017
Annual Tax Amount $1,821
Tax Year 2023
Lot Size 1.000 Acres
Acres 1.0
Property Description
Location
State CO
County Park
Rooms
Basement Daylight, Finished, Walk-Out Access
Main Level Bedrooms 2
Interior
Interior Features Ceiling Fan(s), Eat-in Kitchen, Granite Counters, Open Floorplan, Vaulted Ceiling(s), Walk-In Closet(s)
Heating Forced Air
Cooling None
Flooring Carpet, Tile, Wood
Fireplaces Number 1
Fireplaces Type Family Room, Free Standing, Wood Burning
Fireplace Y
Appliance Dishwasher, Gas Water Heater, Microwave, Oven, Refrigerator, Water Purifier
Exterior
Exterior Feature Rain Gutters
Utilities Available Electricity Connected, Internet Access (Wired), Natural Gas Connected, Phone Available
Waterfront Description Pond
View Mountain(s)
Roof Type Metal
Total Parking Spaces 3
Garage No
Building
Foundation Slab
Sewer Septic Tank
Water Well
Level or Stories Two
Structure Type Frame,Wood Siding
Schools
Elementary Schools Deer Creek
Middle Schools Fitzsimmons
High Schools Platte Canyon
School District Platte Canyon Re-1
Others
Senior Community No
Ownership Individual
Acceptable Financing Cash, Conventional, FHA, VA Loan
Listing Terms Cash, Conventional, FHA, VA Loan
Special Listing Condition None

6455 S. Yosemite St., Suite 500 Greenwood Village, CO 80111 USA






