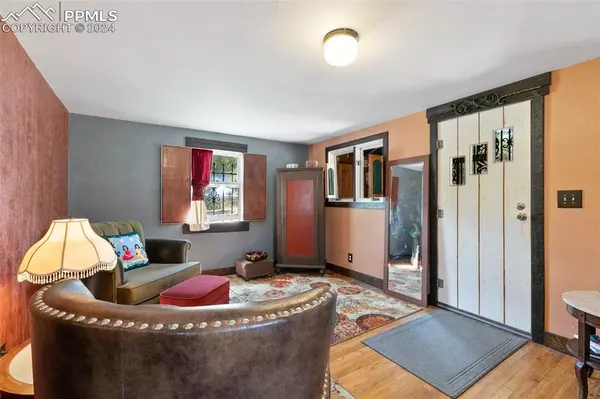2 Beds
1 Bath
1,410 SqFt
2 Beds
1 Bath
1,410 SqFt
Key Details
Property Type Single Family Home
Sub Type Single Family
Listing Status Active
Purchase Type For Sale
Square Footage 1,410 sqft
Price per Sqft $333
MLS Listing ID 3390236
Style Ranch
Bedrooms 2
Full Baths 1
Construction Status Existing Home
HOA Y/N No
Year Built 1942
Annual Tax Amount $1,390
Tax Year 2023
Lot Size 7,566 Sqft
Property Description
Location
State CO
County El Paso
Area Manitou Springs
Interior
Cooling None
Flooring Tile, Vinyl/Linoleum, Wood
Fireplaces Number 1
Fireplaces Type Main Level, Wood Burning
Laundry Basement
Exterior
Parking Features Attached
Garage Spaces 1.0
Fence All
Utilities Available Cable Available, Electricity Connected, Natural Gas Connected
Roof Type Composite Shingle
Building
Lot Description Level
Foundation Partial Basement
Water Municipal
Level or Stories Ranch
Finished Basement 50
Structure Type Frame
Construction Status Existing Home
Schools
Middle Schools Manitou Springs
High Schools Manitou Springs
School District Manitou Springs-14
Others
Miscellaneous Kitchen Pantry
Special Listing Condition Not Applicable







