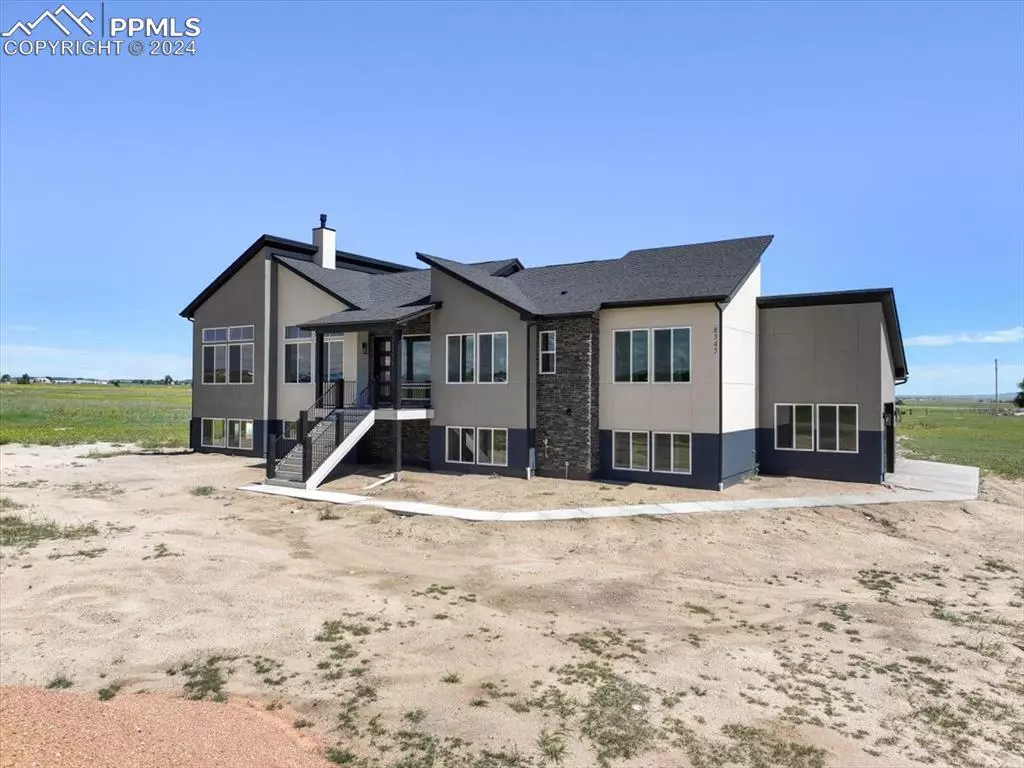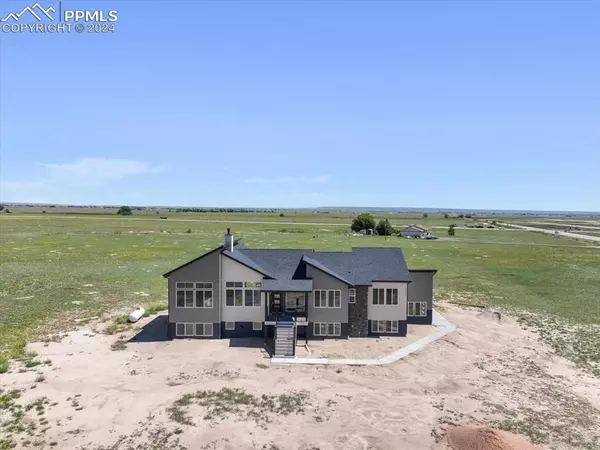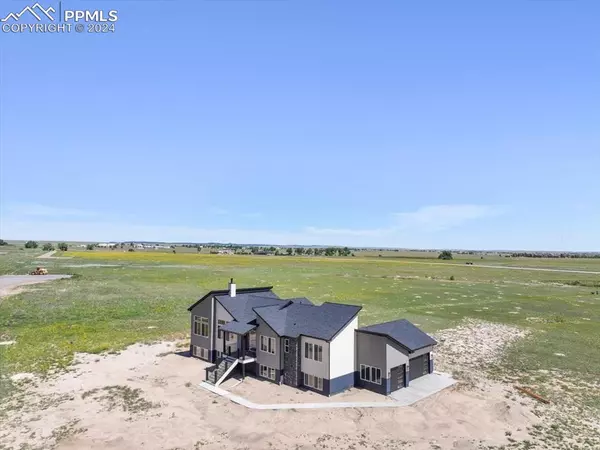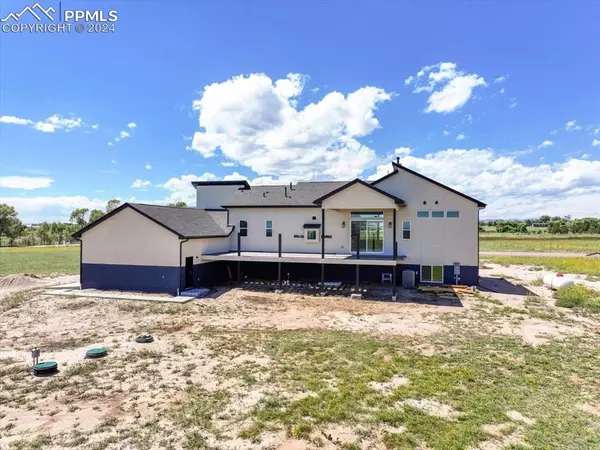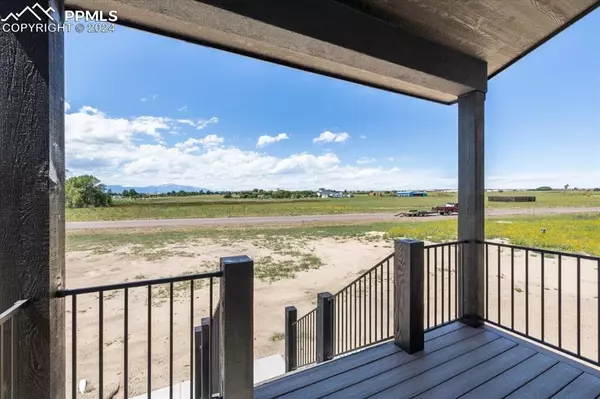5 Beds
4 Baths
3,764 SqFt
5 Beds
4 Baths
3,764 SqFt
Key Details
Property Type Single Family Home
Sub Type Single Family
Listing Status Active
Purchase Type For Sale
Square Footage 3,764 sqft
Price per Sqft $305
MLS Listing ID 2560583
Style Ranch
Bedrooms 5
Full Baths 2
Half Baths 1
Three Quarter Bath 1
Construction Status New Construction
HOA Y/N No
Year Built 2024
Annual Tax Amount $1,533
Tax Year 2022
Lot Size 5.430 Acres
Property Description
Location
State CO
County El Paso
Area Judge Orr Ranchettes
Interior
Interior Features 9Ft + Ceilings
Cooling Central Air, Electric
Fireplaces Number 1
Fireplaces Type Basement, Gas, Main Level, Two
Exterior
Parking Features Attached
Garage Spaces 3.0
Utilities Available Electricity Connected, Propane, Telephone, See Prop Desc Remarks
Roof Type Composite Shingle
Building
Lot Description Corner, Level, Mountain View
Foundation Garden Level
Builder Name Albano Homes
Water Well
Level or Stories Ranch
Finished Basement 75
Structure Type Framed on Lot,Frame
New Construction Yes
Construction Status New Construction
Schools
Middle Schools Falcon
High Schools Falcon
School District Falcon-49
Others
Miscellaneous Horses (Zoned),Kitchen Pantry,Wet Bar
Special Listing Condition Not Applicable


