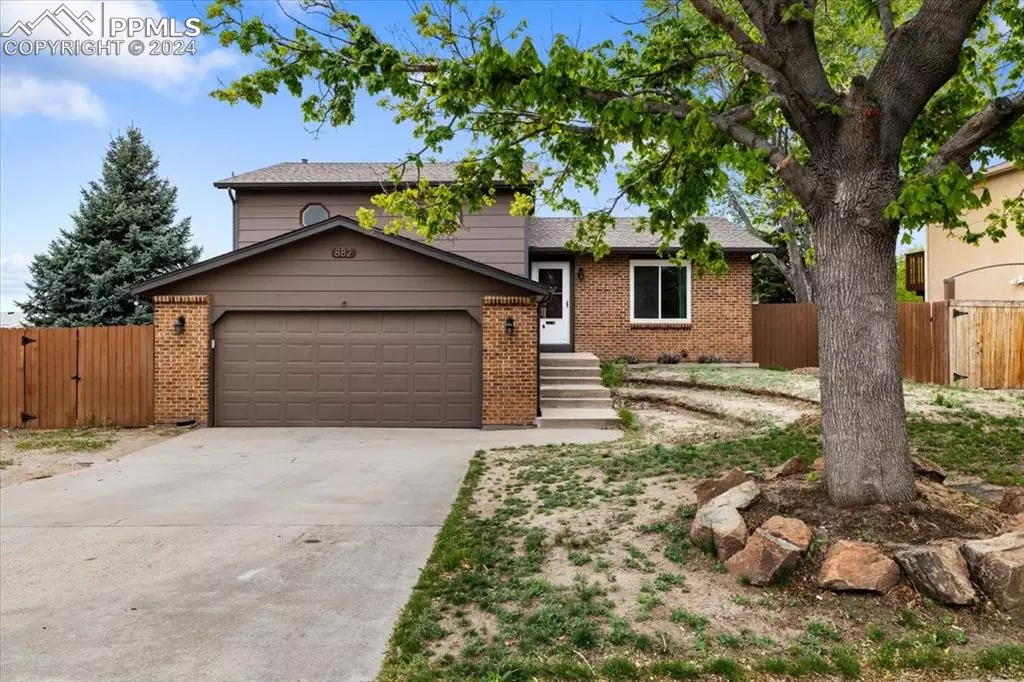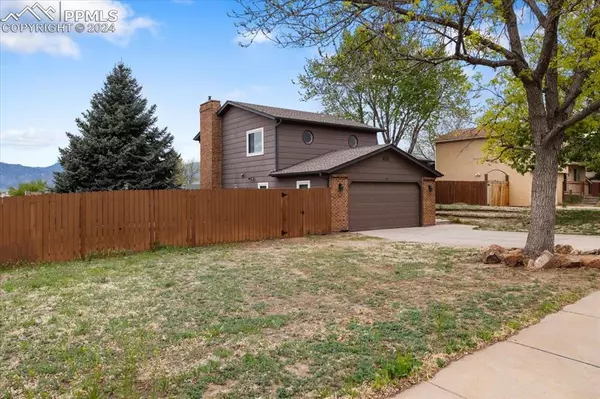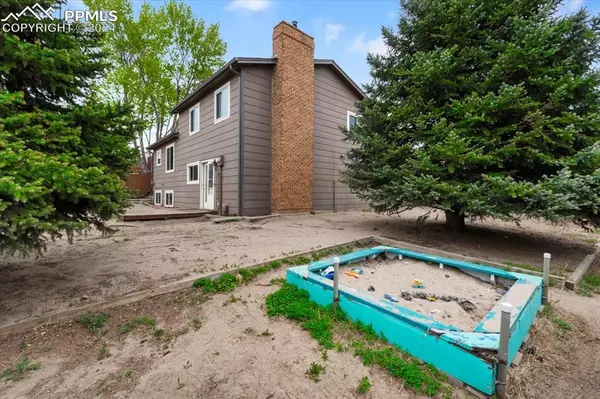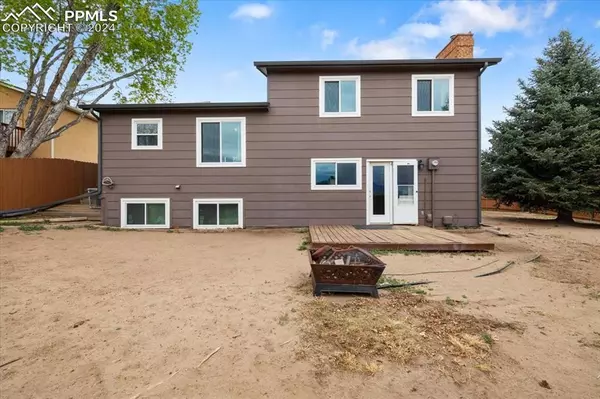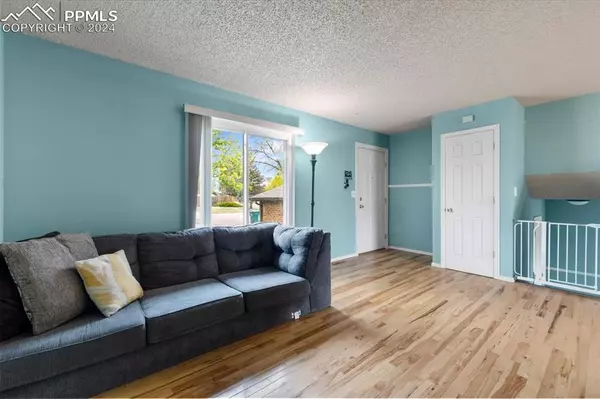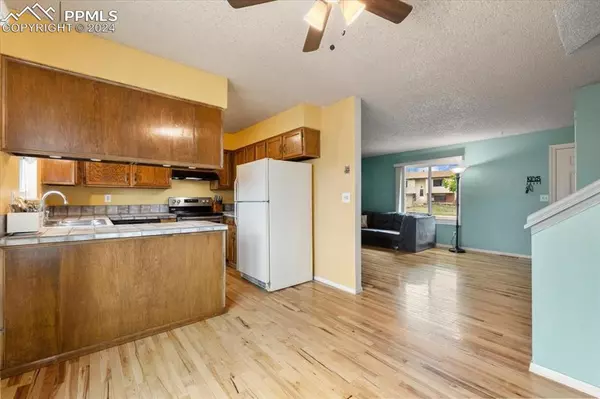3 Beds
3 Baths
1,921 SqFt
3 Beds
3 Baths
1,921 SqFt
Key Details
Property Type Single Family Home
Sub Type Single Family
Listing Status Active
Purchase Type For Sale
Square Footage 1,921 sqft
Price per Sqft $197
MLS Listing ID 9266320
Style 4-Levels
Bedrooms 3
Full Baths 2
Half Baths 1
Construction Status Existing Home
HOA Y/N No
Year Built 1979
Annual Tax Amount $1,013
Tax Year 2023
Lot Size 8,276 Sqft
Property Description
Location
State CO
County El Paso
Area Pikes Peak Panorama
Interior
Cooling Central Air
Flooring Carpet, Wood, Luxury Vinyl
Fireplaces Number 1
Fireplaces Type Pellet Stove, Wood Burning
Laundry Electric Hook-up, Lower
Exterior
Parking Features Attached
Garage Spaces 2.0
Fence Rear
Utilities Available Cable Available, Electricity Connected, Natural Gas Connected
Roof Type Composite Shingle
Building
Lot Description Corner, Mountain View, Sloping
Foundation Partial Basement
Water Municipal
Level or Stories 4-Levels
Finished Basement 80
Structure Type Framed on Lot,Frame
Construction Status Existing Home
Schools
School District Harrison-2
Others
Miscellaneous High Speed Internet Avail.,Radon System
Special Listing Condition Not Applicable


