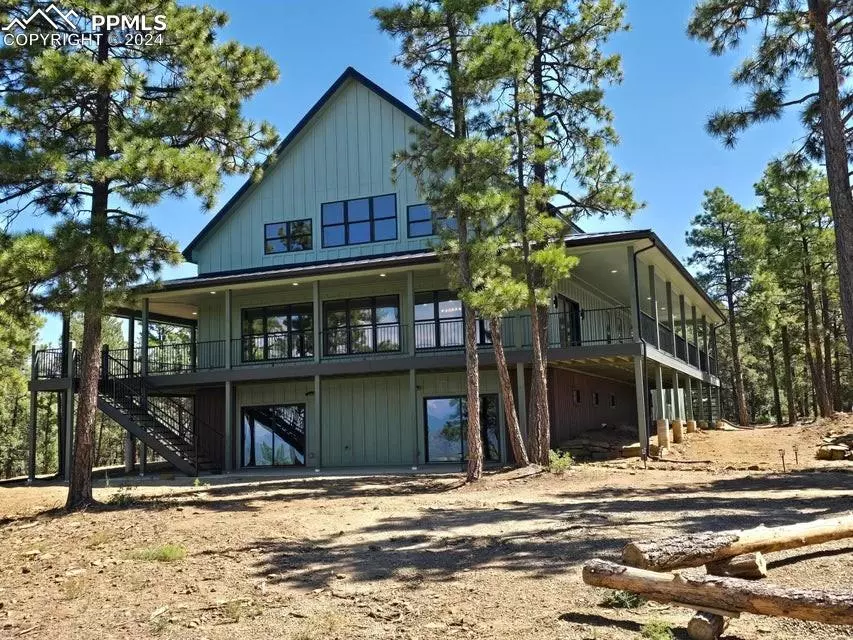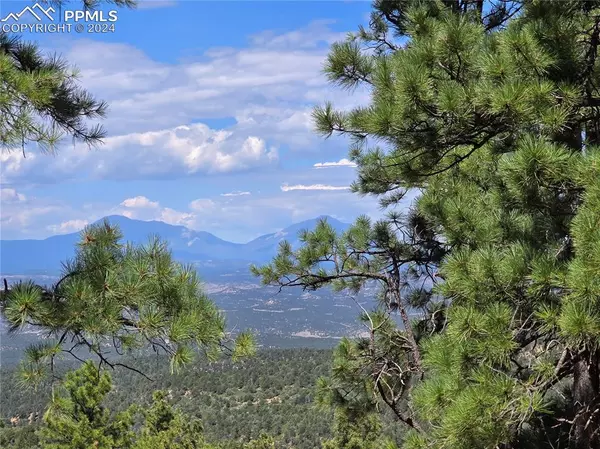4 Beds
3 Baths
4,876 SqFt
4 Beds
3 Baths
4,876 SqFt
Key Details
Property Type Single Family Home
Sub Type Single Family
Listing Status Active
Purchase Type For Sale
Square Footage 4,876 sqft
Price per Sqft $327
MLS Listing ID 5379287
Style Ranch
Bedrooms 4
Full Baths 2
Three Quarter Bath 1
Construction Status New Construction
HOA Fees $919/ann
HOA Y/N Yes
Year Built 2024
Annual Tax Amount $1,245
Tax Year 2024
Lot Size 35.000 Acres
Property Description
Location
State CO
County Las Animas
Area Santa Fe Trail Ranch
Interior
Interior Features 5-Pc Bath, 9Ft + Ceilings, Great Room, Vaulted Ceilings
Cooling Ceiling Fan(s)
Flooring Wood, Luxury Vinyl
Fireplaces Number 1
Fireplaces Type Basement, Electric, Main Level
Laundry Main
Exterior
Parking Features Attached
Garage Spaces 2.0
Utilities Available Electricity Connected, Propane, Telephone
Roof Type Metal
Building
Lot Description Mountain View, Rural, Trees/Woods, See Prop Desc Remarks
Foundation Walk Out
Builder Name Owner
Water Assoc/Distr
Level or Stories Ranch
Finished Basement 89
Structure Type Concrete,Foam,Framed on Lot,Frame
New Construction Yes
Construction Status New Construction
Schools
School District Trinidad 1
Others
Miscellaneous Attic Storage,HOA Required $,Horses (Zoned),Kitchen Pantry,Radon System,RV Parking,See Prop Desc Remarks,Wet Bar,Workshop
Special Listing Condition Not Applicable







