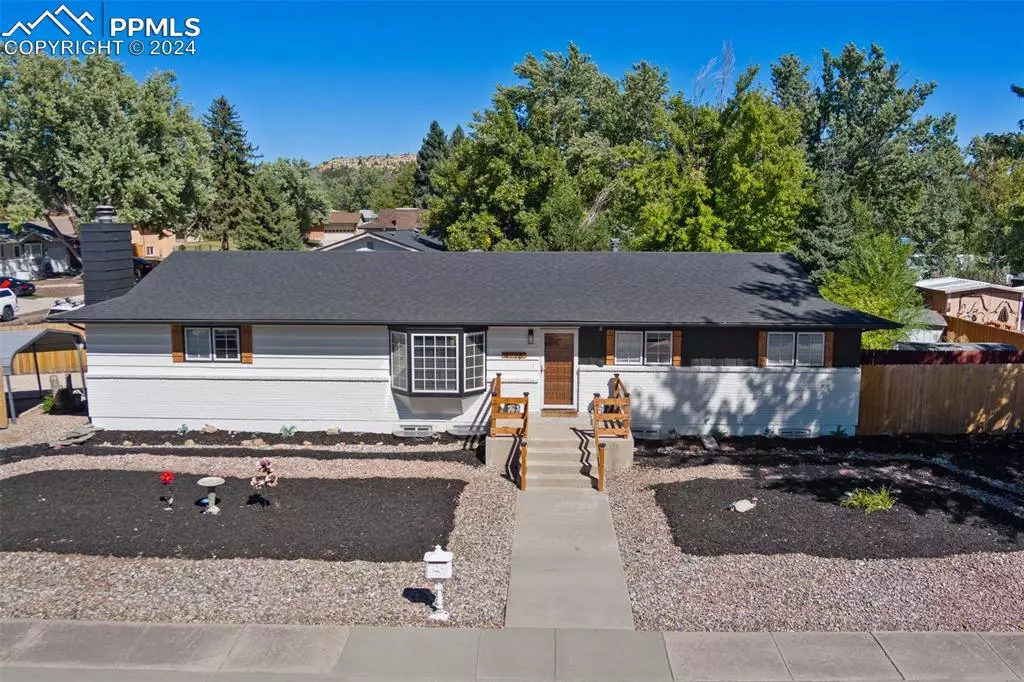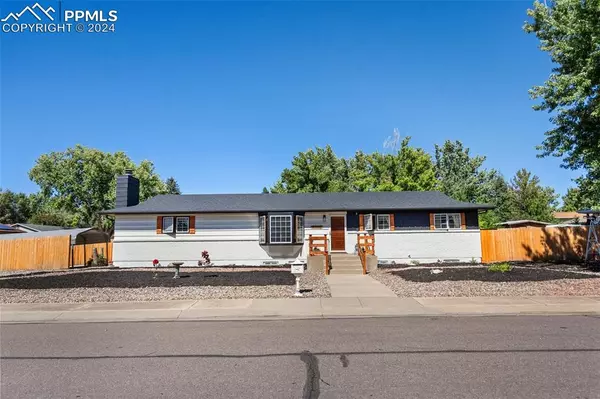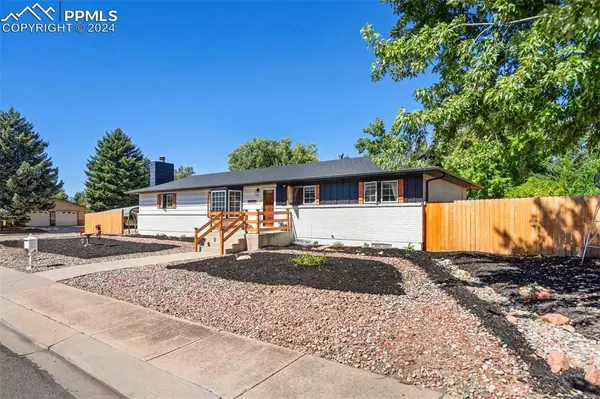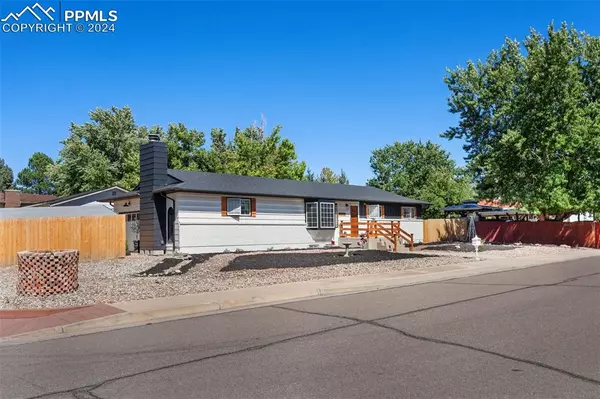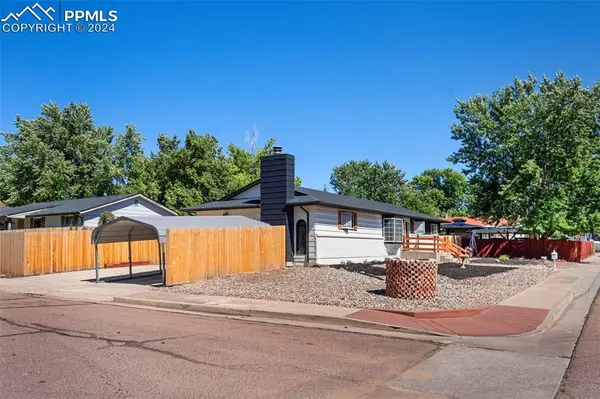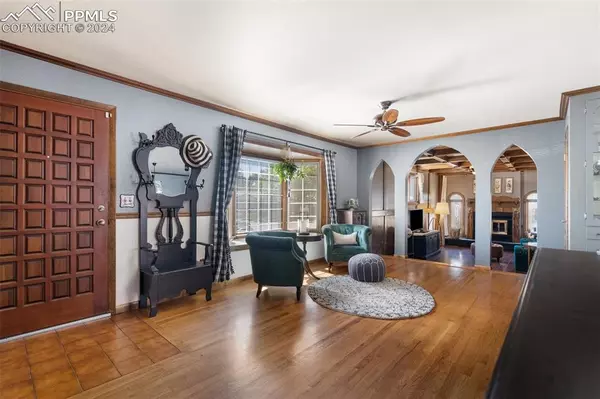5 Beds
2 Baths
2,480 SqFt
5 Beds
2 Baths
2,480 SqFt
Key Details
Property Type Single Family Home
Sub Type Single Family
Listing Status Active
Purchase Type For Sale
Square Footage 2,480 sqft
Price per Sqft $181
MLS Listing ID 9798078
Style Ranch
Bedrooms 5
Three Quarter Bath 2
Construction Status Existing Home
HOA Y/N No
Year Built 1967
Annual Tax Amount $1,295
Tax Year 2023
Lot Size 9,200 Sqft
Property Description
Location
State CO
County El Paso
Area Austin Estates
Interior
Interior Features Crown Molding, French Doors, Great Room
Cooling Ceiling Fan(s), Central Air
Flooring Tile, Wood, Wood Laminate
Fireplaces Number 1
Fireplaces Type Main Level, One, Wood Burning
Laundry Electric Hook-up, Lower
Exterior
Parking Features Attached, Carport
Garage Spaces 2.0
Fence Rear
Utilities Available Electricity Connected, Natural Gas Connected
Roof Type Composite Shingle
Building
Lot Description Corner, Level
Foundation Full Basement
Water Municipal
Level or Stories Ranch
Finished Basement 100
Structure Type Framed on Lot,Frame
Construction Status Existing Home
Schools
School District Colorado Springs 11
Others
Miscellaneous Auto Sprinkler System,Window Coverings
Special Listing Condition Lead Base Paint Discl Req


