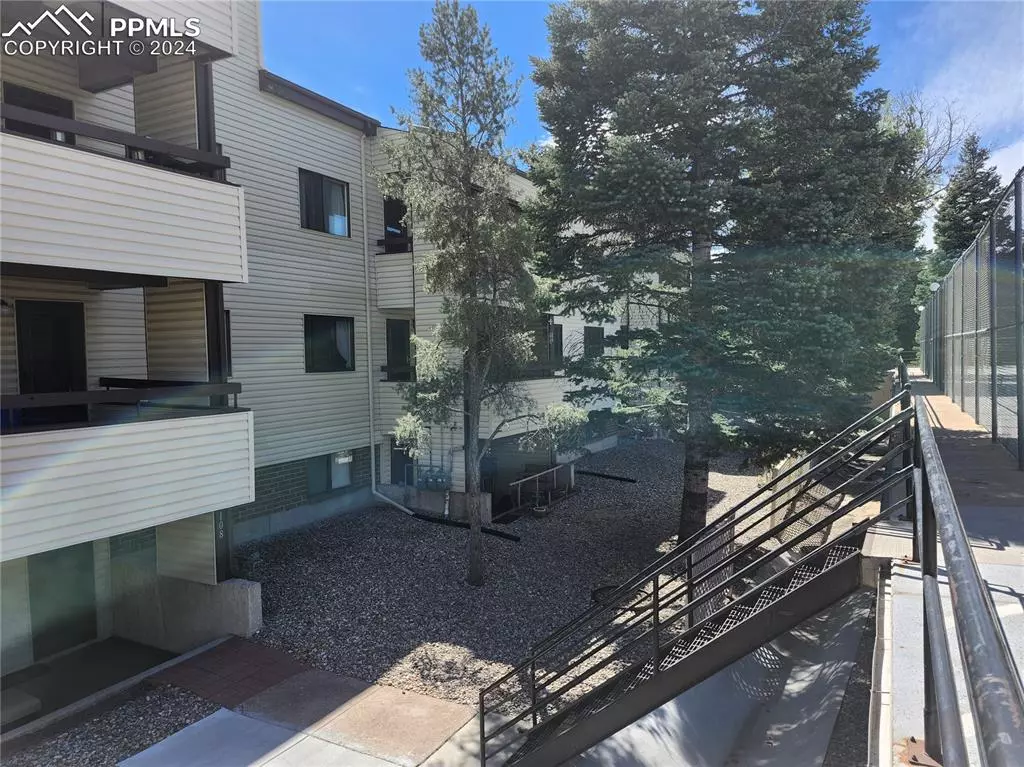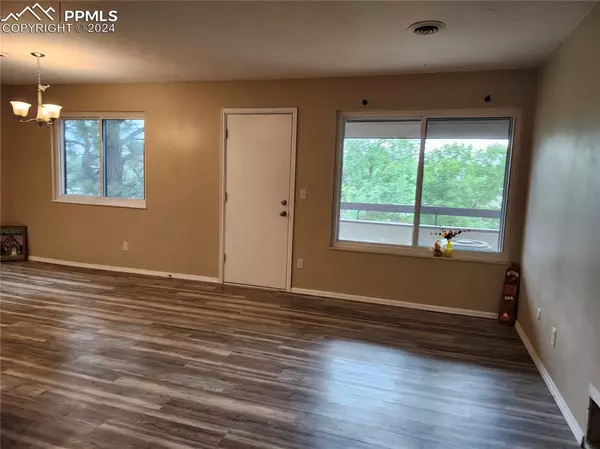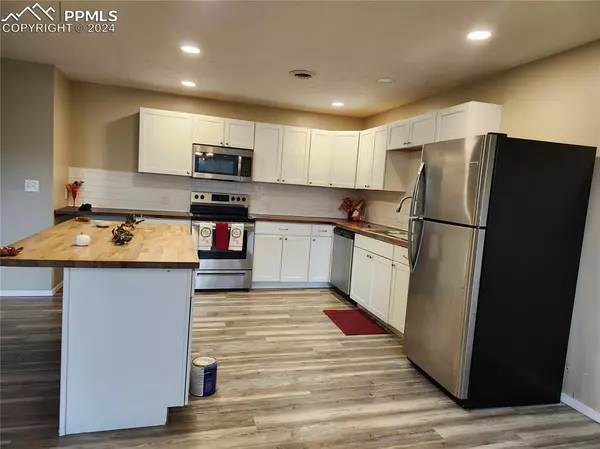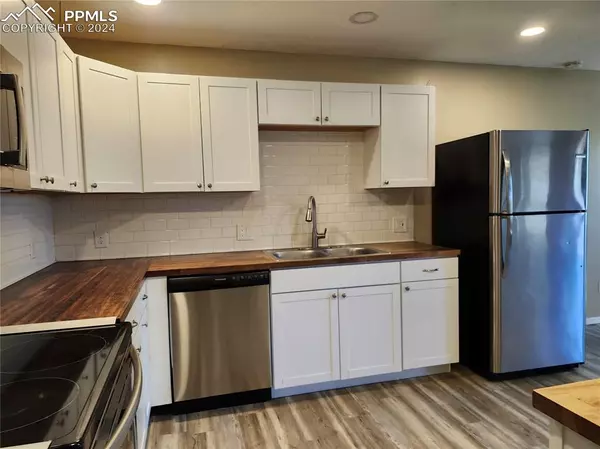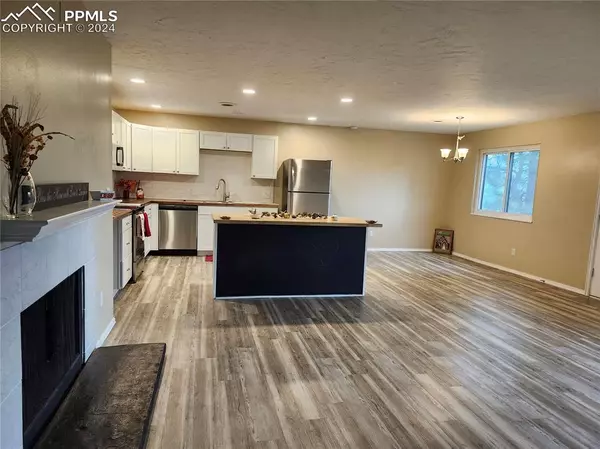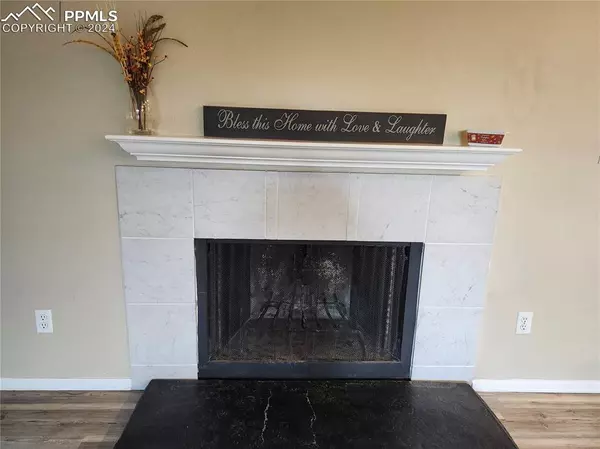2 Beds
2 Baths
1,172 SqFt
2 Beds
2 Baths
1,172 SqFt
Key Details
Property Type Condo
Sub Type Condo
Listing Status Under Contract - Showing
Purchase Type For Sale
Square Footage 1,172 sqft
Price per Sqft $169
MLS Listing ID 7873503
Style Ranch
Bedrooms 2
Full Baths 1
Three Quarter Bath 1
Construction Status Existing Home
HOA Fees $445/mo
HOA Y/N Yes
Year Built 1973
Annual Tax Amount $643
Tax Year 2023
Lot Size 533 Sqft
Property Description
Location
State CO
County El Paso
Area The Rockrimmon Condo
Interior
Interior Features 6-Panel Doors, Great Room
Cooling Central Air
Flooring Tile, Wood Laminate
Fireplaces Number 1
Fireplaces Type Main Level, One, Wood Burning
Laundry Electric Hook-up, Main
Exterior
Parking Features Assigned
Garage Spaces 1.0
Fence None
Utilities Available Electricity Connected, Natural Gas Connected
Roof Type Composite Shingle
Building
Lot Description Backs to Open Space, Level, Mountain View, Trees/Woods
Foundation Not Applicable
Water Municipal
Level or Stories Ranch
Structure Type Framed on Lot,Frame
Construction Status Existing Home
Schools
Middle Schools Eagleview
High Schools Air Academy
School District Academy-20
Others
Miscellaneous Breakfast Bar,High Speed Internet Avail.,HOA Required $,See Prop Desc Remarks
Special Listing Condition Lead Base Paint Discl Req


