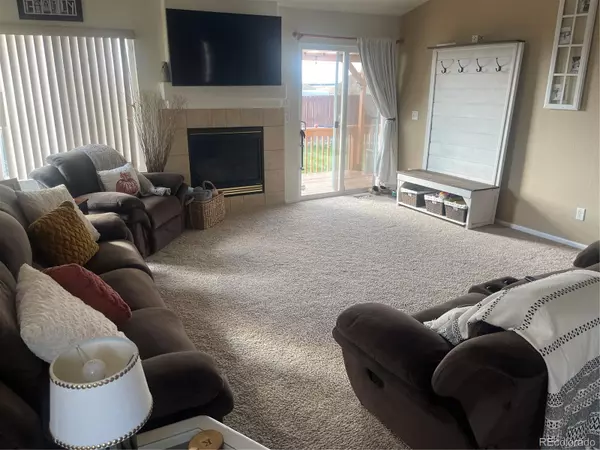5 Beds
3 Baths
2,678 SqFt
5 Beds
3 Baths
2,678 SqFt
Key Details
Property Type Single Family Home
Sub Type Single Family Residence
Listing Status Active
Purchase Type For Sale
Square Footage 2,678 sqft
Price per Sqft $205
Subdivision The Village
MLS Listing ID 2050736
Style Contemporary
Bedrooms 5
Full Baths 3
Condo Fees $46
HOA Fees $46/mo
HOA Y/N Yes
Abv Grd Liv Area 1,456
Originating Board recolorado
Year Built 2007
Annual Tax Amount $5,257
Tax Year 2023
Lot Size 7,405 Sqft
Acres 0.17
Property Description
Welcome to your dream ranch-style home nestled in a vibrant neighborhood, where comfort meets convenience! This spacious residence features 5 bedrooms and 3 baths, providing ample space for family and guests alike. The finished basement offers a fantastic entertainment area complete with a wet bar, perfect for hosting gatherings or enjoying cozy movie nights. Recent upgrades include a new furnace and tankless water heater, ensuring energy efficiency and endless hot water for your family’s needs.
This home is ideally situated just minutes away from a host of attractions and amenities, making everyday life a breeze. Barr Lake State Park is only 10 minutes away, offering stunning views and great outdoor activities. For shopping and dining, the Prairie Center is just 5 minutes from your door, and you can grab your favorite coffee at Starbucks or stock up on essentials at King Soopers, both just 5 minutes away.
Enjoy easy access to major interstates, making commutes to Denver International Airport (DIA just 20 minutes and downtown 25 minutes away. Adventure awaits with miles of bike and running paths nearby, perfect for fitness enthusiasts and nature lovers. Families will appreciate the 27J schools, ensuring quality education for your children.
Experience a true sense of community with the growth of new restaurants and a walkable park featuring a splash pad, ideal for family fun and social gatherings. This neighborhood is not just a place to live; it’s a place to thrive!
Don’t miss your chance to make this beautiful ranch house your forever home in a neighborhood that has it all!
Location
State CO
County Adams
Rooms
Basement Finished
Main Level Bedrooms 3
Interior
Interior Features Ceiling Fan(s), Wet Bar
Heating Forced Air
Cooling Central Air
Flooring Carpet, Laminate, Tile, Wood
Fireplaces Number 1
Fireplaces Type Family Room
Fireplace Y
Appliance Bar Fridge, Convection Oven, Cooktop, Dishwasher, Disposal, Gas Water Heater, Microwave, Refrigerator, Tankless Water Heater
Exterior
Exterior Feature Private Yard
Garage Spaces 2.0
Fence Full
Roof Type Composition
Total Parking Spaces 2
Garage Yes
Building
Foundation Slab
Sewer Public Sewer
Water Public
Level or Stories One
Structure Type Frame
Schools
Elementary Schools Mary E Pennock
Middle Schools Overland Trail
High Schools Brighton
School District School District 27-J
Others
Senior Community No
Ownership Individual
Acceptable Financing 1031 Exchange, Cash, Conventional, FHA, VA Loan
Listing Terms 1031 Exchange, Cash, Conventional, FHA, VA Loan
Special Listing Condition None

6455 S. Yosemite St., Suite 500 Greenwood Village, CO 80111 USA






