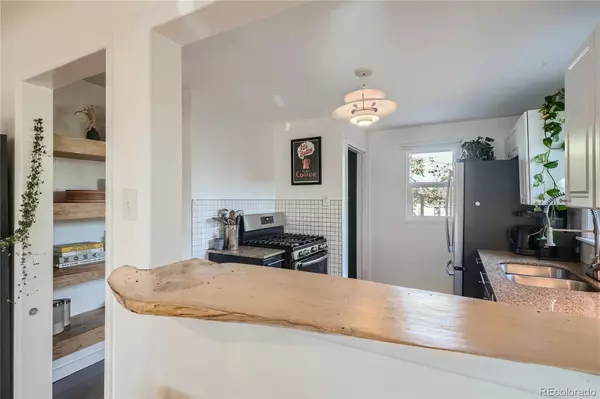3 Beds
2 Baths
1,566 SqFt
3 Beds
2 Baths
1,566 SqFt
Key Details
Property Type Single Family Home
Sub Type Single Family Residence
Listing Status Active Under Contract
Purchase Type For Sale
Square Footage 1,566 sqft
Price per Sqft $319
Subdivision Platte Farm
MLS Listing ID 9273838
Bedrooms 3
Full Baths 2
HOA Y/N No
Abv Grd Liv Area 803
Originating Board recolorado
Year Built 1954
Annual Tax Amount $2,080
Tax Year 2023
Lot Size 4,791 Sqft
Acres 0.11
Property Description
Inside, the open floor plan flows seamlessly, featuring gorgeous hardwood floors and tasteful finishes that bring a modern touch while preserving the home's timeless appeal. The main floor offers two bedrooms and a fully updated bathroom with sleek fixtures and finishes. Downstairs, you’ll find a spacious great room, perfect for entertaining guests, movie nights, or simply unwinding after a long day. This level also includes a third bedroom and another beautifully updated bathroom with a walk-in shower, providing a private retreat for guests or family members.
Step outside from the kitchen to discover your own private backyard oasis, ideal for summer BBQs, outdoor dining, or relaxing with friends and family. With plenty of space to gather and enjoy, the outdoor area is perfect for creating lasting memories. The home is conveniently located just minutes from the trendy RINO District, Mission Ballroom, and major transportation routes, offering easy access to dining, entertainment, and everything the city has to offer.
This home perfectly balances comfort, modern amenities, and sustainability, all at an affordable price in one of Denver's up and coming neighborhoods. Don't miss your opportunity to own this great property!"
Location
State CO
County Denver
Zoning E-SU-D
Rooms
Basement Finished, Full
Main Level Bedrooms 2
Interior
Interior Features Radon Mitigation System, Smart Thermostat, Smoke Free
Heating Active Solar, Forced Air
Cooling Central Air
Flooring Laminate, Tile, Wood
Fireplace N
Appliance Dishwasher, Disposal, Dryer, Gas Water Heater, Range, Refrigerator, Sump Pump, Washer
Exterior
Exterior Feature Private Yard
Garage Spaces 1.0
Roof Type Architecural Shingle
Total Parking Spaces 2
Garage No
Building
Lot Description Level
Sewer Public Sewer
Water Public
Level or Stories One
Structure Type Brick
Schools
Elementary Schools Garden Place
Middle Schools Whittier E-8
High Schools Manual
School District Denver 1
Others
Senior Community No
Ownership Individual
Acceptable Financing 1031 Exchange, Cash, Conventional, FHA, VA Loan
Listing Terms 1031 Exchange, Cash, Conventional, FHA, VA Loan
Special Listing Condition None

6455 S. Yosemite St., Suite 500 Greenwood Village, CO 80111 USA






