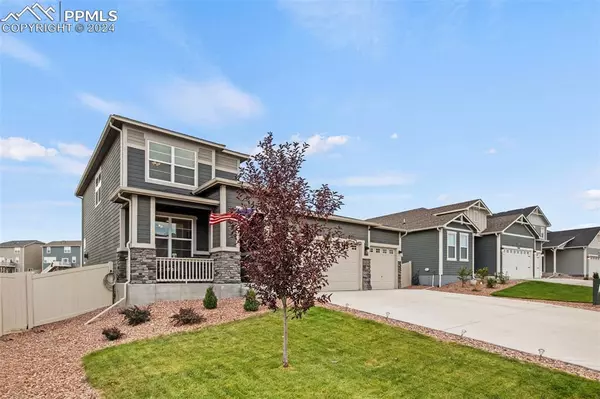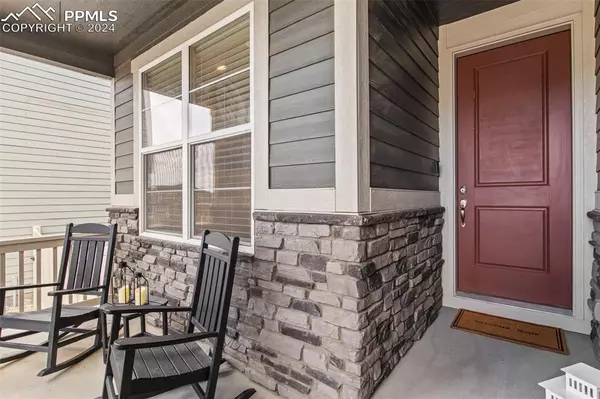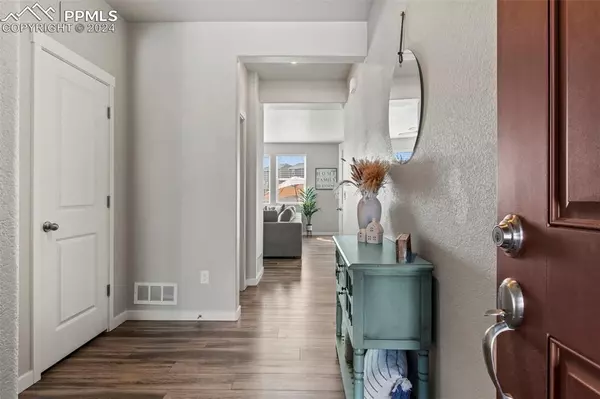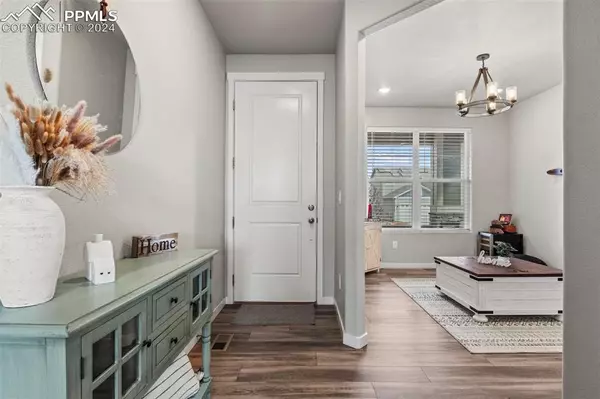4 Beds
4 Baths
3,044 SqFt
4 Beds
4 Baths
3,044 SqFt
Key Details
Property Type Single Family Home
Sub Type Single Family
Listing Status Active
Purchase Type For Sale
Square Footage 3,044 sqft
Price per Sqft $197
MLS Listing ID 3818389
Style 2 Story
Bedrooms 4
Full Baths 3
Half Baths 1
Construction Status Existing Home
HOA Y/N No
Year Built 2021
Annual Tax Amount $4,981
Tax Year 2023
Lot Size 0.298 Acres
Property Description
Location
State CO
County El Paso
Area The Trails At Aspen Ridge
Interior
Interior Features 5-Pc Bath
Cooling Central Air
Exterior
Parking Features Attached
Garage Spaces 3.0
Utilities Available Electricity Connected
Roof Type Composite Shingle
Building
Lot Description Level
Foundation Full Basement
Water Municipal
Level or Stories 2 Story
Finished Basement 90
Structure Type Frame
Construction Status Existing Home
Schools
School District Widefield-3
Others
Special Listing Condition Not Applicable







