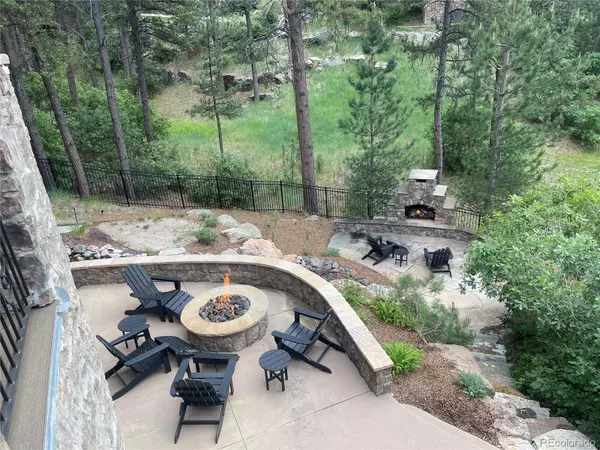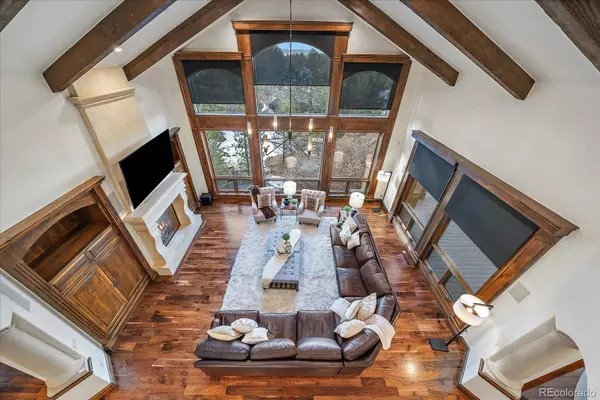6 Beds
9 Baths
10,620 SqFt
6 Beds
9 Baths
10,620 SqFt
Key Details
Property Type Single Family Home
Sub Type Single Family Residence
Listing Status Active
Purchase Type For Sale
Square Footage 10,620 sqft
Price per Sqft $423
Subdivision Castle Pines Village
MLS Listing ID 2308192
Style Mountain Contemporary
Bedrooms 6
Full Baths 7
Half Baths 2
Condo Fees $400
HOA Fees $400/mo
HOA Y/N Yes
Abv Grd Liv Area 7,219
Originating Board recolorado
Year Built 2006
Annual Tax Amount $26,418
Tax Year 2022
Lot Size 1.490 Acres
Acres 1.49
Property Description
Location
State CO
County Douglas
Rooms
Basement Bath/Stubbed, Finished, Full, Walk-Out Access
Main Level Bedrooms 1
Interior
Interior Features Audio/Video Controls, Breakfast Nook, Built-in Features, Ceiling Fan(s), Central Vacuum, Entrance Foyer, Five Piece Bath, Granite Counters, High Ceilings, High Speed Internet, In-Law Floor Plan, Jet Action Tub, Kitchen Island, Open Floorplan, Pantry, Primary Suite, Sauna, Smart Ceiling Fan, Smart Lights, Smart Thermostat, Smart Window Coverings, Sound System, Hot Tub, Utility Sink, Vaulted Ceiling(s), Walk-In Closet(s), Wet Bar, Wired for Data
Heating Forced Air, Natural Gas
Cooling Central Air
Flooring Tile, Wood
Fireplaces Number 6
Fireplaces Type Bedroom, Free Standing, Gas, Gas Log, Great Room, Outside, Primary Bedroom, Recreation Room
Equipment Air Purifier, Home Theater
Fireplace Y
Appliance Bar Fridge, Cooktop, Dishwasher, Disposal, Double Oven, Dryer, Freezer, Humidifier, Microwave, Oven, Range, Range Hood, Refrigerator, Self Cleaning Oven, Sump Pump, Tankless Water Heater, Trash Compactor, Washer, Water Purifier, Wine Cooler
Laundry In Unit
Exterior
Exterior Feature Balcony, Barbecue, Fire Pit, Gas Grill, Gas Valve, Lighting, Private Yard, Rain Gutters, Spa/Hot Tub, Water Feature
Parking Features 220 Volts, Circular Driveway, Concrete, Exterior Access Door, Finished, Floor Coating, Insulated Garage, Lighted, Oversized, Oversized Door, Storage
Garage Spaces 4.0
Fence Partial
Pool Outdoor Pool, Private
View Mountain(s)
Roof Type Spanish Tile
Total Parking Spaces 4
Garage Yes
Building
Lot Description Corner Lot, Irrigated, Landscaped, Many Trees, Secluded, Sprinklers In Front, Sprinklers In Rear, Steep Slope
Foundation Slab
Sewer Public Sewer
Water Public
Level or Stories Two
Structure Type Frame,Rock,Stucco
Schools
Elementary Schools Buffalo Ridge
Middle Schools Rocky Heights
High Schools Rock Canyon
School District Douglas Re-1
Others
Senior Community No
Ownership Individual
Acceptable Financing Cash, Conventional, Jumbo
Listing Terms Cash, Conventional, Jumbo
Special Listing Condition None

6455 S. Yosemite St., Suite 500 Greenwood Village, CO 80111 USA






