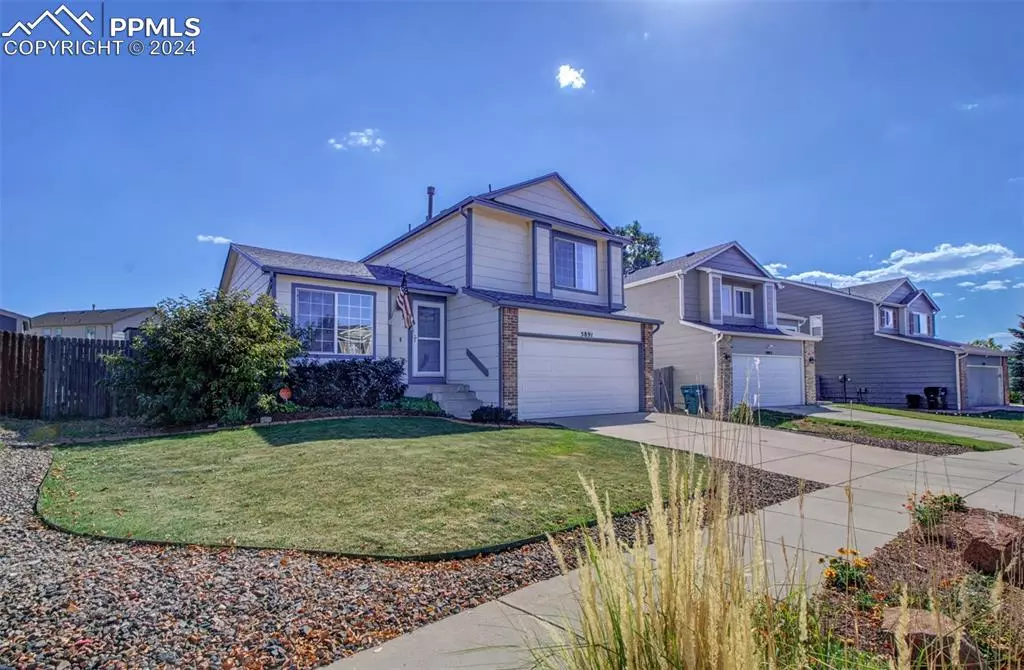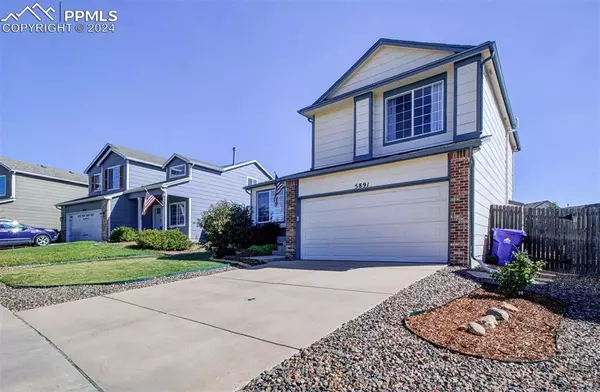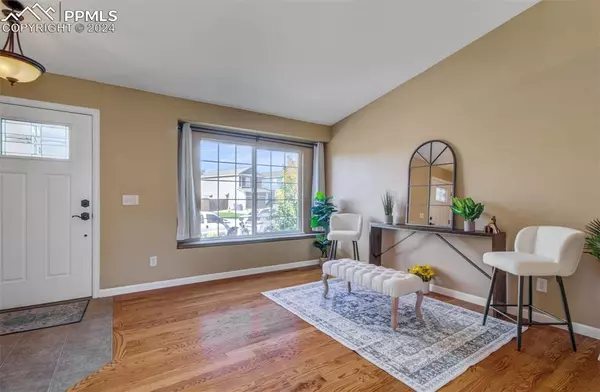3 Beds
2 Baths
1,806 SqFt
3 Beds
2 Baths
1,806 SqFt
Key Details
Property Type Single Family Home
Sub Type Single Family
Listing Status Active
Purchase Type For Sale
Square Footage 1,806 sqft
Price per Sqft $265
MLS Listing ID 2289748
Style Tri-Level
Bedrooms 3
Full Baths 1
Three Quarter Bath 1
Construction Status Existing Home
HOA Fees $351/ann
HOA Y/N Yes
Year Built 2001
Annual Tax Amount $1,404
Tax Year 2023
Lot Size 5,288 Sqft
Property Description
Location
State CO
County El Paso
Area Wagon Trails
Interior
Interior Features 6-Panel Doors, Vaulted Ceilings
Cooling Ceiling Fan(s), Central Air
Flooring Tile, Wood, Luxury Vinyl
Fireplaces Number 1
Fireplaces Type None
Laundry Electric Hook-up, Gas Hook-up, Lower
Exterior
Parking Features Attached
Garage Spaces 2.0
Fence Rear
Utilities Available Cable Available, Electricity Connected, Natural Gas Connected
Roof Type Composite Shingle
Building
Lot Description Level, Mountain View
Foundation Crawl Space, Partial Basement
Water Municipal
Level or Stories Tri-Level
Structure Type Framed on Lot,Frame
Construction Status Existing Home
Schools
Middle Schools Jenkins
High Schools Doherty
School District Colorado Springs 11
Others
Miscellaneous High Speed Internet Avail.,HOA Required $,Humidifier,Radon System,Sump Pump
Special Listing Condition Not Applicable







