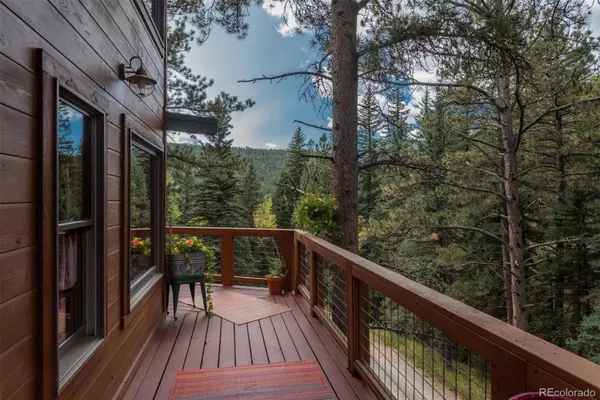4 Beds
3 Baths
3,500 SqFt
4 Beds
3 Baths
3,500 SqFt
Key Details
Property Type Single Family Home
Sub Type Single Family Residence
Listing Status Active Under Contract
Purchase Type For Sale
Square Footage 3,500 sqft
Price per Sqft $305
Subdivision Conifer Meadows
MLS Listing ID 2508090
Style Mountain Contemporary,Rustic Contemporary
Bedrooms 4
Three Quarter Bath 3
HOA Y/N No
Abv Grd Liv Area 3,500
Originating Board recolorado
Year Built 1980
Annual Tax Amount $2,988
Tax Year 2023
Lot Size 3.000 Acres
Acres 3.0
Property Description
Step inside this multi-level home, where large windows on every level offer breathtaking views of the surrounding pines, creating a constant connection to nature. The lower level features a cozy living area with a gas stove, an inviting bonus room with an attached bath and walk-in shower, perfect for guests or additional living space. The main floor showcases a newly remodeled kitchen and bath, complemented by new appliances, a pellet stove, and expansive windows that frame the picturesque landscape, seamlessly blending indoor and outdoor living.
Step outside onto your wrap around porch and enjoy the soothing sounds of a nearby stream as you relax, an ideal spot for taking in the peace and quiet of this secluded haven. The upper-level primary bedroom is a true retreat, with large trapezoid windows, skylights, cedar walls and beams, and pine flooring, creating a bright, open space with serene views from every corner.
Additional features include an adjacent art studio with a wood burning stove, artfully designed with carpet and wood flooring so unique and beautiful with the beams and skylight adding to the mountain seclusion, offering endless possibilities for creative or functional use.
Just a short drive from Conifer, this rare gem combines the best of mountain seclusion with modern conveniences, making it a true sanctuary!
* Detached two car oversized garage *Bonus room * Anderson Windows * All New Appliances * New Pressure Tank * New Furnace
* Clean Inspection Completed
Location
State CO
County Jefferson
Zoning SR-2
Rooms
Basement Walk-Out Access
Main Level Bedrooms 2
Interior
Interior Features Ceiling Fan(s), Eat-in Kitchen, High Ceilings, Jet Action Tub, Kitchen Island, Pantry, Stone Counters, T&G Ceilings, Vaulted Ceiling(s)
Heating Forced Air, Natural Gas, Pellet Stove, Wood Stove
Cooling None
Flooring Brick, Carpet, Tile, Wood
Fireplaces Number 3
Fireplaces Type Basement, Gas Log, Living Room, Pellet Stove, Wood Burning Stove
Fireplace Y
Appliance Cooktop, Dishwasher, Disposal, Double Oven, Electric Water Heater, Microwave, Self Cleaning Oven
Exterior
Exterior Feature Balcony, Lighting, Private Yard, Rain Gutters
Parking Features 220 Volts, Concrete, Dry Walled, Exterior Access Door, Finished, Insulated Garage, Lighted, Oversized
Garage Spaces 2.0
Utilities Available Electricity Connected, Natural Gas Connected, Phone Connected
Waterfront Description Stream
Roof Type Composition
Total Parking Spaces 2
Garage No
Building
Lot Description Many Trees, Secluded, Sloped, Spring(s)
Foundation Concrete Perimeter
Sewer Septic Tank
Water Well
Level or Stories Multi/Split
Structure Type Cedar,Frame,Log
Schools
Elementary Schools West Jefferson
Middle Schools West Jefferson
High Schools Conifer
School District Jefferson County R-1
Others
Senior Community No
Ownership Individual
Acceptable Financing 1031 Exchange, Cash, Conventional, Jumbo
Listing Terms 1031 Exchange, Cash, Conventional, Jumbo
Special Listing Condition None

6455 S. Yosemite St., Suite 500 Greenwood Village, CO 80111 USA






