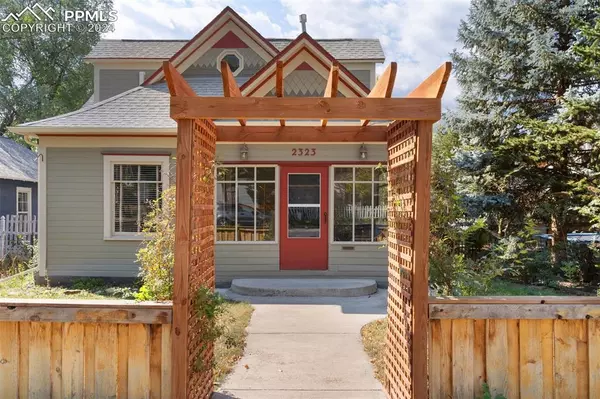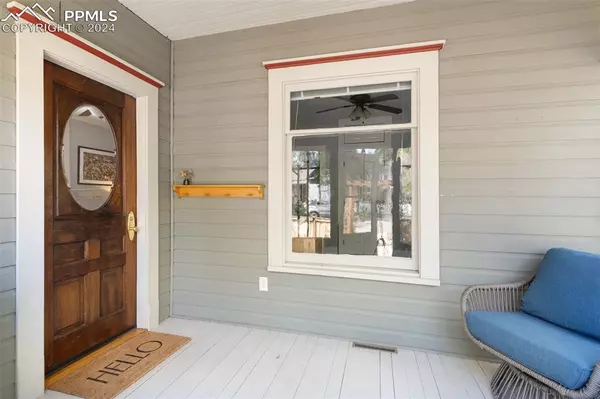4 Beds
2 Baths
2,638 SqFt
4 Beds
2 Baths
2,638 SqFt
Key Details
Property Type Single Family Home
Sub Type Single Family
Listing Status Active
Purchase Type For Sale
Square Footage 2,638 sqft
Price per Sqft $264
MLS Listing ID 2495670
Style 2 Story
Bedrooms 4
Full Baths 1
Three Quarter Bath 1
Construction Status Existing Home
HOA Y/N No
Year Built 1899
Annual Tax Amount $1,617
Tax Year 2023
Lot Size 5,400 Sqft
Property Description
Location
State CO
County El Paso
Area Colorado City
Interior
Interior Features Skylight (s), Vaulted Ceilings
Cooling Ceiling Fan(s), Central Air, Electric, See Prop Desc Remarks
Flooring Wood, Wood Laminate
Fireplaces Number 1
Fireplaces Type None
Laundry Basement
Exterior
Parking Features Detached
Garage Spaces 1.0
Fence Rear
Utilities Available Electricity Connected, Natural Gas Connected, See Prop Desc Remarks
Roof Type Composite Shingle
Building
Lot Description See Prop Desc Remarks
Foundation Full Basement
Water Municipal
Level or Stories 2 Story
Finished Basement 88
Structure Type Framed on Lot
Construction Status Existing Home
Schools
Middle Schools West
High Schools Coronado
School District Colorado Springs 11
Others
Miscellaneous Auto Sprinkler System,Humidifier,Kitchen Pantry,Radon System,Sump Pump,Window Coverings
Special Listing Condition Not Applicable







