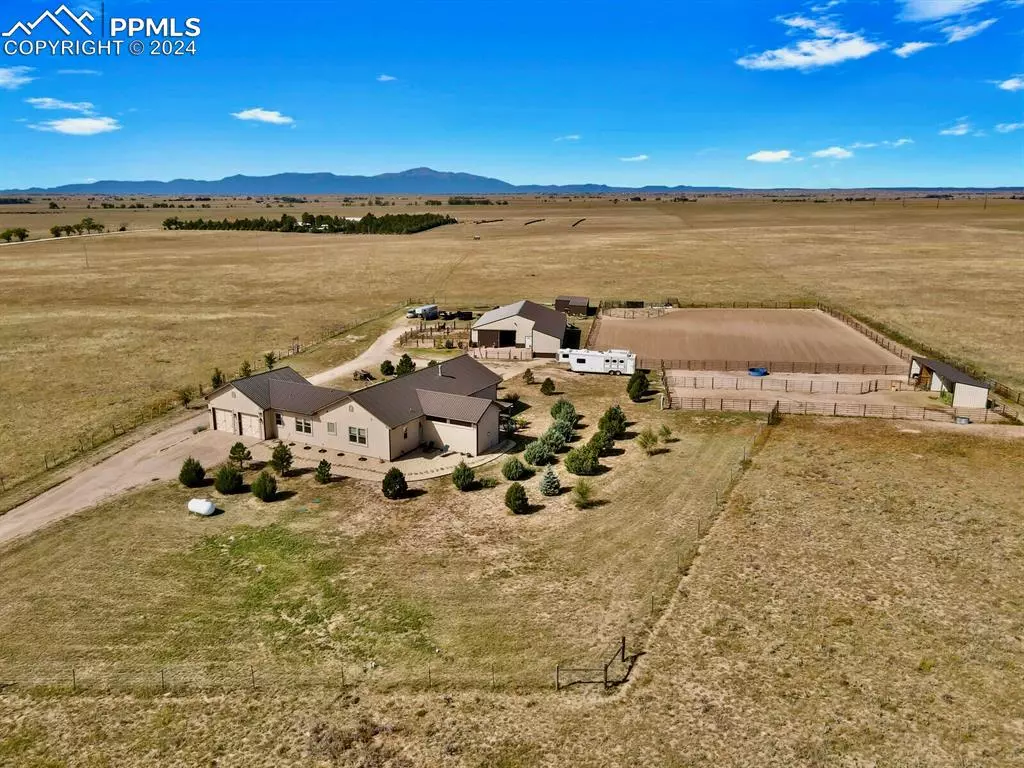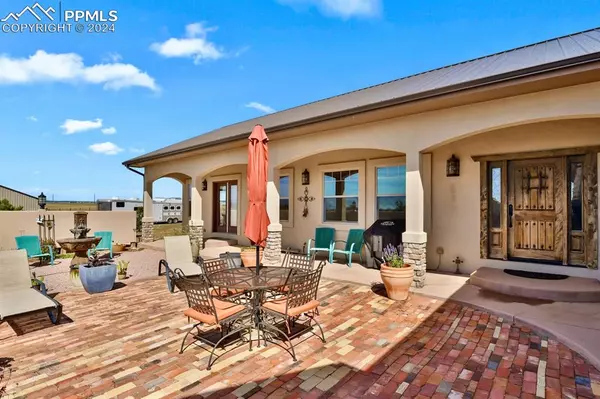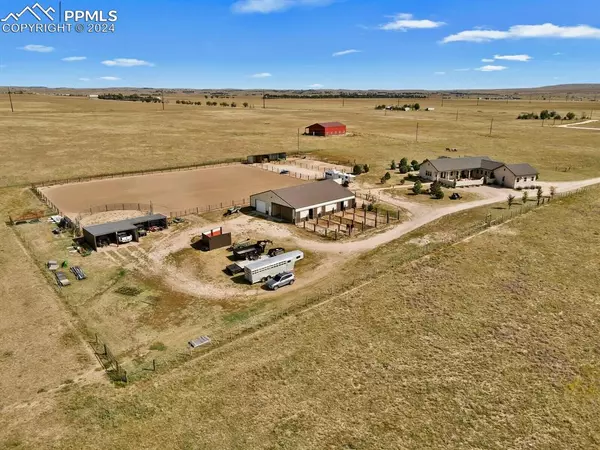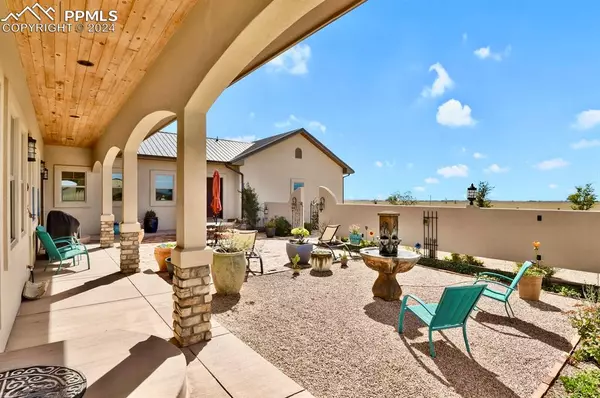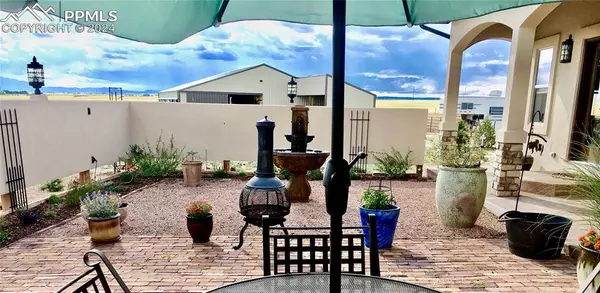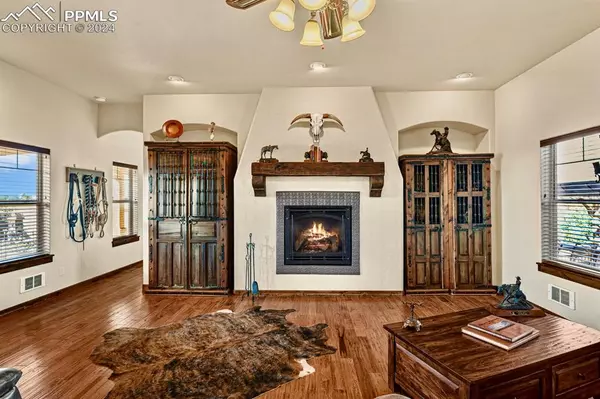3 Beds
3 Baths
2,350 SqFt
3 Beds
3 Baths
2,350 SqFt
Key Details
Property Type Single Family Home
Sub Type Single Family
Listing Status Active
Purchase Type For Sale
Square Footage 2,350 sqft
Price per Sqft $468
MLS Listing ID 5528728
Style Ranch
Bedrooms 3
Full Baths 2
Three Quarter Bath 1
Construction Status Existing Home
HOA Y/N No
Year Built 2014
Annual Tax Amount $2,104
Tax Year 2023
Lot Size 40.000 Acres
Property Description
Location
State CO
County El Paso
Area Peyton
Interior
Interior Features 6-Panel Doors, 9Ft + Ceilings, French Doors, See Prop Desc Remarks
Cooling Ceiling Fan(s), Evaporative Cooling
Flooring Stone, Wood
Fireplaces Number 1
Fireplaces Type Gas, Main Level
Laundry Electric Hook-up
Exterior
Parking Features Attached, Detached
Garage Spaces 4.0
Fence See Prop Desc Remarks
Utilities Available Cable Available, Electricity Connected, Propane, Telephone
Roof Type Metal
Building
Lot Description 360-degree View, Level, Meadow, Mountain View, Rural, Trees/Woods, View of Pikes Peak, See Prop Desc Remarks
Foundation Crawl Space
Water Well
Level or Stories Ranch
Structure Type Framed on Lot,Frame
Construction Status Existing Home
Schools
Middle Schools Peyton
High Schools Peyton
School District Peyton 23Jt
Others
Miscellaneous Breakfast Bar,Horses (Zoned),Horses(Zoned for 2 or more),RV Parking,Window Coverings,Workshop
Special Listing Condition Broker Owned


