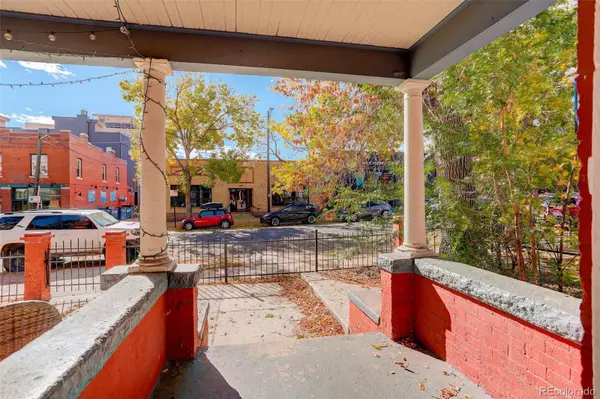3 Beds
2 Baths
1,280 SqFt
3 Beds
2 Baths
1,280 SqFt
Key Details
Property Type Townhouse
Sub Type Townhouse
Listing Status Active
Purchase Type For Sale
Square Footage 1,280 sqft
Price per Sqft $464
Subdivision Potter Highland
MLS Listing ID 8856333
Bedrooms 3
Full Baths 1
Half Baths 1
HOA Y/N No
Abv Grd Liv Area 1,280
Originating Board recolorado
Year Built 1909
Annual Tax Amount $3,926
Tax Year 2023
Property Description
As you step inside, the classic row home exterior invites you into a warm living space adorned with original hardwood floors. The living area features a decorative vintage fireplace and a large picture window, creating a cozy atmosphere. A spacious dining area seamlessly flows into a stylish kitchen that balances comfort and functionality.
The eat-in kitchen boasts Quartz countertops, soft-close cabinets, and convenient pull-out shelving. It comes equipped with a full suite of appliances, including a smart refrigerator, gas range, microwave, and dishwasher. From the kitchen, step outside to your private backyard oasis, complete with a flagstone patio perfect for outdoor dining. The updated main floor powder room adds to the home's convenience.
On the second floor, you'll find a primary bedroom with dual closets, a secondary bedroom, and a versatile office space that could easily serve as a third bedroom with the addition of a wardrobe. A full bath completes the upper level.
The cellar includes a full-size washer and dryer along with ample storage space. Located just a short stroll from Denver's finest restaurants, coffee shops, and boutiques, this home offers the best of both comfort and lifestyle.
Enjoy two off-street parking spaces at the back of the home, or leave the car behind and embrace the vibrant life along 32nd Avenue, with easy access to the heart of Highlands and LoHi, as well as quick pedestrian or bike routes to downtown Denver. Great walk ability to restaurants and transportation is a bonus from the property. This location truly has it all!
Location
State CO
County Denver
Zoning U-TU-B
Rooms
Basement Cellar, Partial
Interior
Interior Features Quartz Counters
Heating Forced Air, Natural Gas
Cooling Air Conditioning-Room
Flooring Carpet, Wood
Fireplace N
Appliance Dishwasher, Dryer, Microwave, Oven, Range, Refrigerator, Washer
Laundry In Unit
Exterior
Roof Type Unknown
Total Parking Spaces 2
Garage No
Building
Foundation Concrete Perimeter
Sewer Public Sewer
Water Public
Level or Stories Two
Structure Type Brick,Frame
Schools
Elementary Schools Edison
Middle Schools Strive Sunnyside
High Schools North
School District Denver 1
Others
Senior Community No
Ownership Individual
Acceptable Financing Cash, Conventional, FHA, VA Loan
Listing Terms Cash, Conventional, FHA, VA Loan
Special Listing Condition None

6455 S. Yosemite St., Suite 500 Greenwood Village, CO 80111 USA






