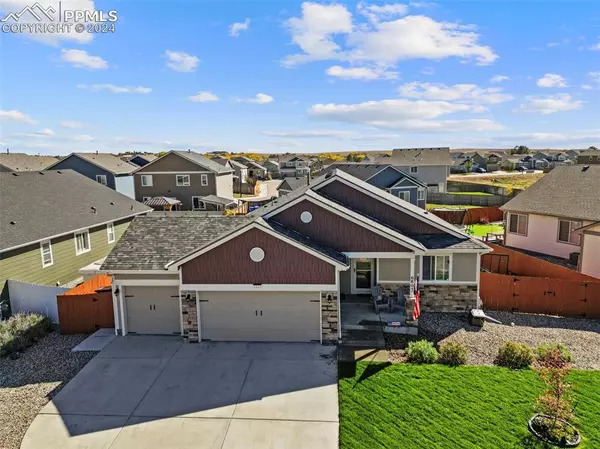4 Beds
3 Baths
2,544 SqFt
4 Beds
3 Baths
2,544 SqFt
Key Details
Property Type Single Family Home
Sub Type Single Family
Listing Status Under Contract - Showing
Purchase Type For Sale
Square Footage 2,544 sqft
Price per Sqft $192
MLS Listing ID 4841762
Style Ranch
Bedrooms 4
Full Baths 3
Construction Status Existing Home
HOA Y/N No
Year Built 2018
Annual Tax Amount $4,726
Tax Year 2023
Lot Size 8,198 Sqft
Property Description
As you enter, you're welcomed by an expansive open-concept living space, accented with premium flooring and illuminated by natural light from oversized windows. The heart of this home is undoubtedly the gourmet kitchen, a culinary enthusiast's dream featuring high-end stainless steel appliances, sleek granite countertops, abundant custom cabinetry, and a state-of-the-art gas range. The primary suite serves as a true retreat, boasting a luxurious en-suite bathroom with granite finishes and a spacious walk-in closet. An additional bedroom and full bathroom on the main level provide ideal accommodations for guests or a home office.
Venture down to the fully finished basement, where you'll discover a vast family room perfect for entertainment or relaxation. Two additional bedrooms and a full bathroom on this level offer versatility for growing families or visiting guests. Step outside to your private outdoor oasis; the maintained yard and inviting patio create the perfect backdrop for outdoor dining, summer gatherings, or peaceful morning reflections.
This home is equipped with premium features, including a newly replaced roof (2023), updated carpets (2021), and a spacious 3-car attached garage. For the environmentally conscious and electric vehicle owners, the property boasts EV charging capabilities with a Tesla Wall Connector and a 220V/40 amp outlet, providing convenient and efficient charging options.
Located in the Widefield School District, this property offers easy access to shopping and dining at The Shops at Mesa Ridge, along with community parks, sidewalks, and trails for an active lifestyle. Schedule your private showing today!
Location
State CO
County El Paso
Area Carriage Meadows South At Lorson Ranch
Interior
Cooling Central Air
Flooring Carpet, Wood Laminate
Laundry Main
Exterior
Parking Features Attached
Garage Spaces 3.0
Fence Rear
Utilities Available Electricity Connected, Natural Gas Connected
Roof Type Composite Shingle
Building
Lot Description Level
Foundation Full Basement
Water Municipal
Level or Stories Ranch
Finished Basement 90
Structure Type Frame
Construction Status Existing Home
Schools
School District Widefield-3
Others
Special Listing Condition Not Applicable







