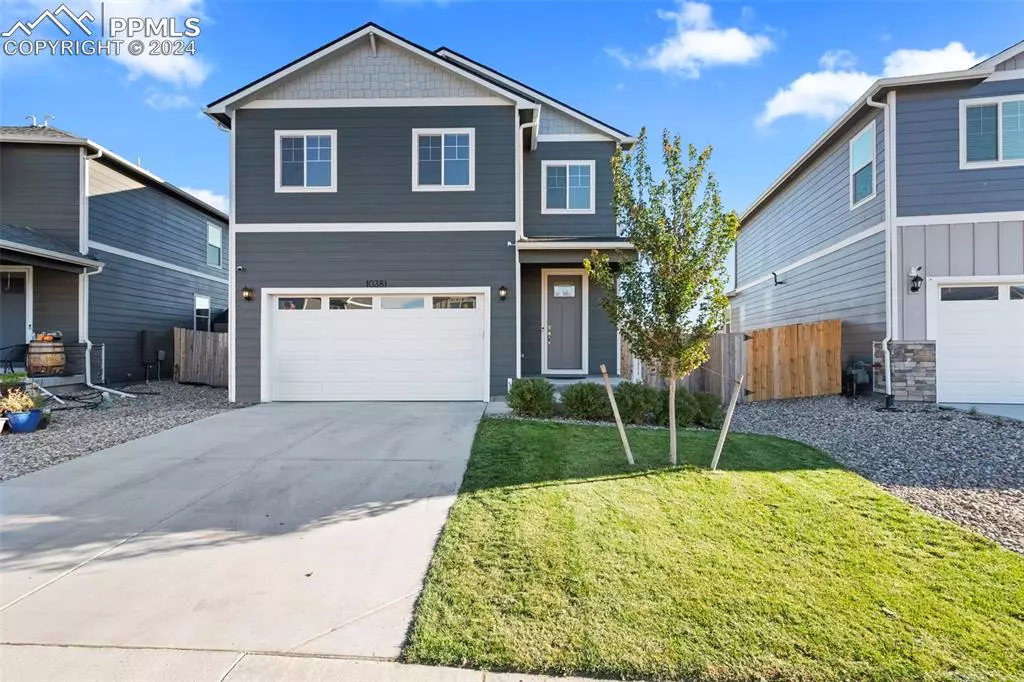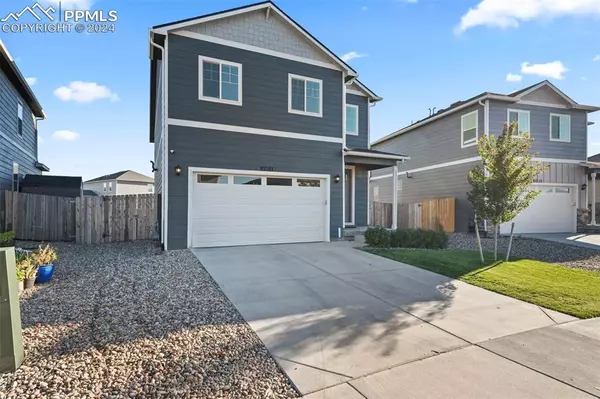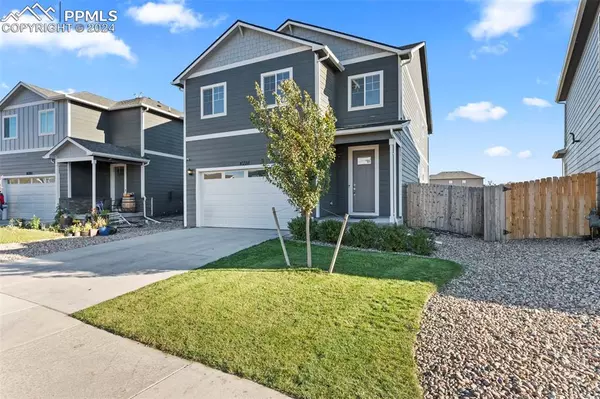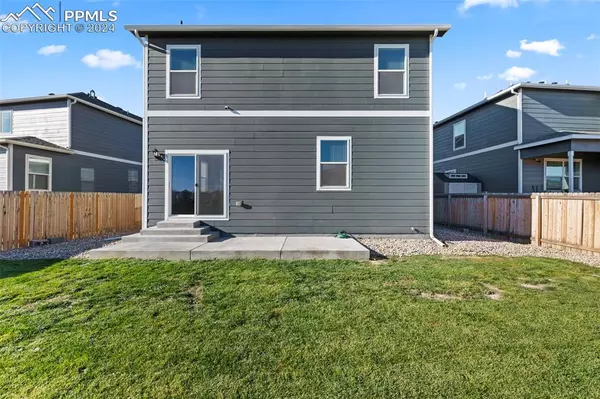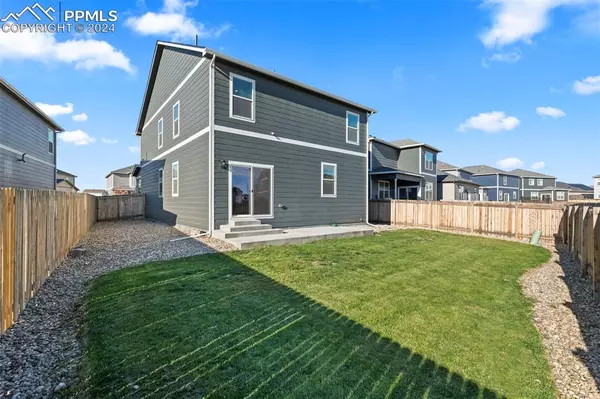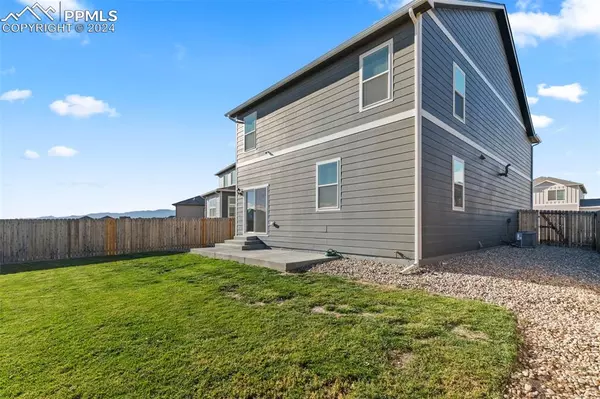5 Beds
3 Baths
2,428 SqFt
5 Beds
3 Baths
2,428 SqFt
Key Details
Property Type Single Family Home
Sub Type Single Family
Listing Status Active
Purchase Type For Sale
Square Footage 2,428 sqft
Price per Sqft $193
MLS Listing ID 5968888
Style 2 Story
Bedrooms 5
Full Baths 2
Three Quarter Bath 1
Construction Status Existing Home
HOA Y/N No
Year Built 2020
Annual Tax Amount $4,779
Tax Year 2023
Lot Size 5,315 Sqft
Property Description
Location
State CO
County El Paso
Area Creekside At Lorson Ranch
Interior
Cooling Central Air
Flooring Carpet, Tile, Luxury Vinyl
Laundry Upper
Exterior
Parking Features Attached
Garage Spaces 2.0
Fence Rear
Utilities Available Electricity Available
Roof Type Composite Shingle
Building
Lot Description Backs to Open Space, Mountain View
Foundation Crawl Space
Water Municipal
Level or Stories 2 Story
Structure Type Framed on Lot,Frame
Construction Status Existing Home
Schools
School District Widefield-3
Others
Miscellaneous HOA Required $
Special Listing Condition Not Applicable


