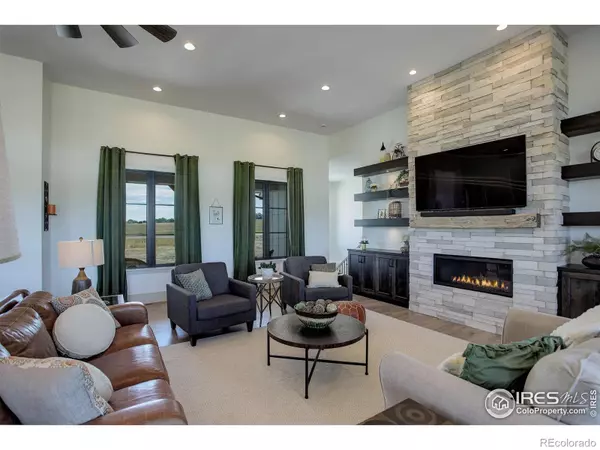GET MORE INFORMATION
$ 2,350,000
$ 2,499,997 6.0%
4 Beds
5 Baths
5,776 SqFt
$ 2,350,000
$ 2,499,997 6.0%
4 Beds
5 Baths
5,776 SqFt
Key Details
Sold Price $2,350,000
Property Type Single Family Home
Sub Type Single Family Residence
Listing Status Sold
Purchase Type For Sale
Square Footage 5,776 sqft
Price per Sqft $406
Subdivision Mountain River Ranch Estates
MLS Listing ID IR1021766
Sold Date 12/30/24
Style Contemporary
Bedrooms 4
Full Baths 2
Half Baths 1
Three Quarter Bath 2
Condo Fees $1,500
HOA Fees $125/ann
HOA Y/N Yes
Abv Grd Liv Area 2,897
Originating Board recolorado
Year Built 2023
Annual Tax Amount $3,082
Tax Year 2023
Lot Size 4.500 Acres
Acres 4.5
Property Description
Location
State CO
County Larimer
Zoning RES
Rooms
Basement Daylight, Full, Sump Pump, Walk-Out Access
Main Level Bedrooms 2
Interior
Interior Features Eat-in Kitchen, Five Piece Bath, Jack & Jill Bathroom, Kitchen Island, No Stairs, Open Floorplan, Radon Mitigation System, Vaulted Ceiling(s), Walk-In Closet(s)
Heating Forced Air
Cooling Central Air
Flooring Tile, Wood
Fireplaces Type Gas, Living Room, Other, Primary Bedroom
Fireplace N
Appliance Dishwasher, Disposal, Dryer, Microwave, Oven, Refrigerator, Washer
Exterior
Exterior Feature Balcony
Parking Features Oversized
Garage Spaces 3.0
Utilities Available Electricity Available, Natural Gas Available
View Mountain(s), Plains
Roof Type Composition
Total Parking Spaces 3
Garage Yes
Building
Lot Description Level, Sprinklers In Front
Sewer Septic Tank
Water Public
Level or Stories One
Structure Type Stone,Wood Frame
Schools
Elementary Schools Berthoud
Middle Schools Turner
High Schools Berthoud
School District Thompson R2-J
Others
Ownership Individual
Acceptable Financing Cash, Conventional
Listing Terms Cash, Conventional

6455 S. Yosemite St., Suite 500 Greenwood Village, CO 80111 USA
Bought with LIV Sotheby's Intl Realty






