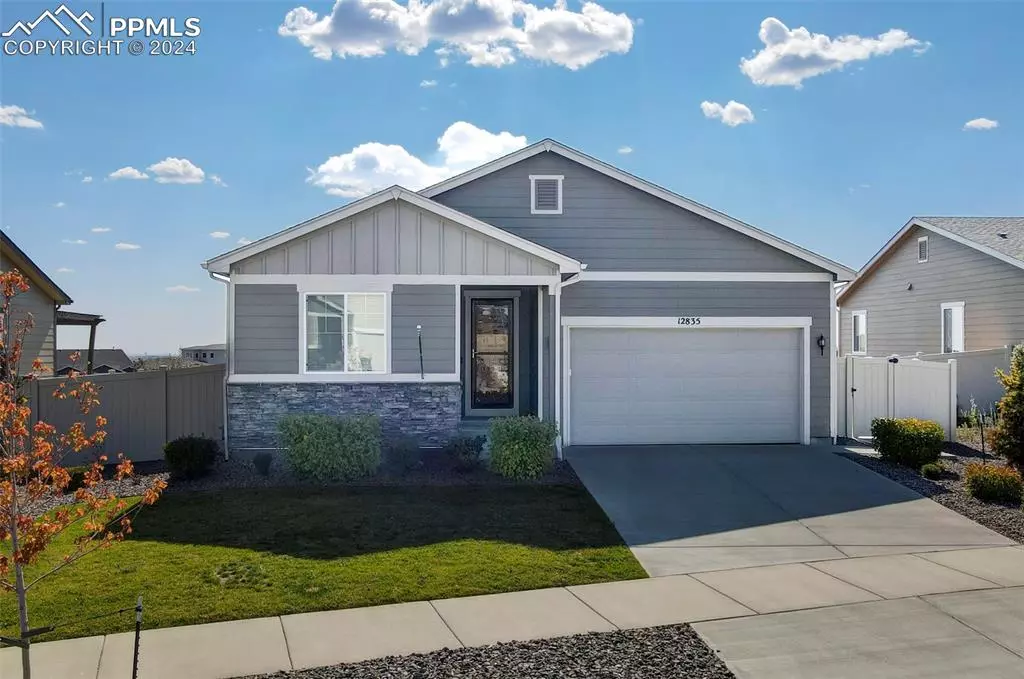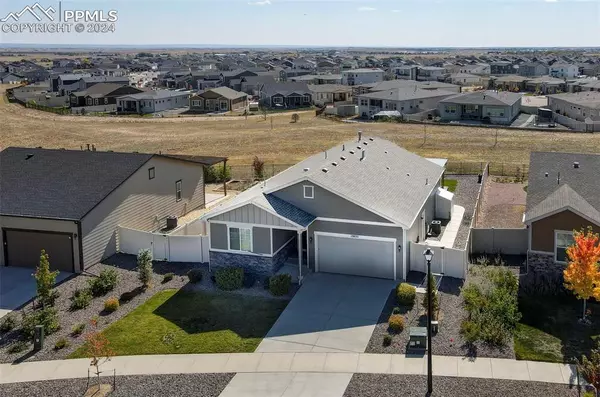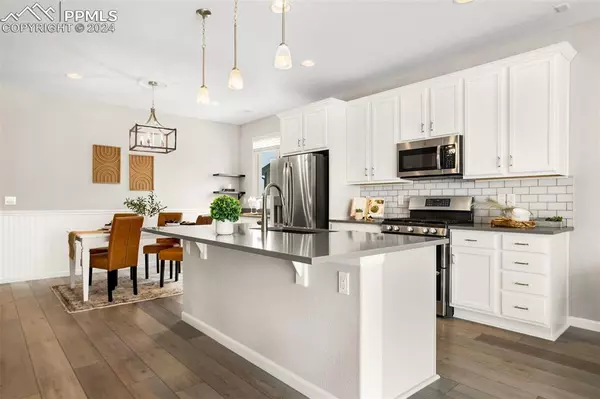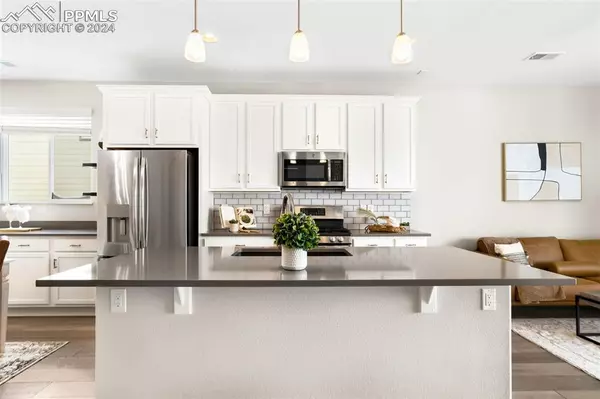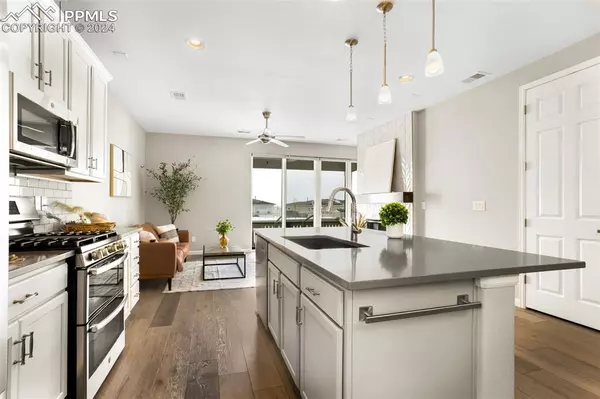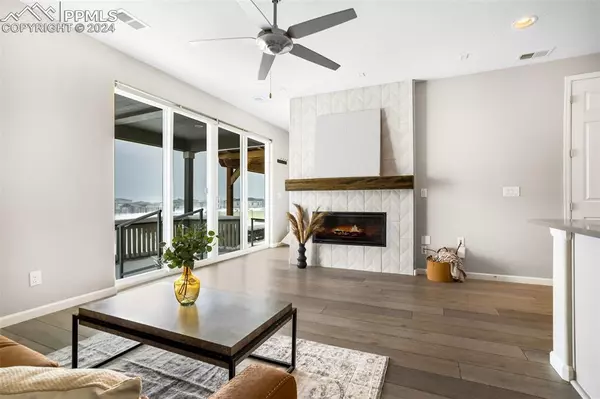3 Beds
2 Baths
1,574 SqFt
3 Beds
2 Baths
1,574 SqFt
Key Details
Property Type Single Family Home
Sub Type Single Family
Listing Status Active
Purchase Type For Sale
Square Footage 1,574 sqft
Price per Sqft $311
MLS Listing ID 2231691
Style Ranch
Bedrooms 3
Full Baths 1
Three Quarter Bath 1
Construction Status Existing Home
HOA Fees $68/mo
HOA Y/N Yes
Year Built 2018
Annual Tax Amount $2,468
Tax Year 2023
Lot Size 8,154 Sqft
Property Description
Location
State CO
County El Paso
Area Stonebridge At Meridian Ranch
Interior
Interior Features 6-Panel Doors, 9Ft + Ceilings, Great Room
Cooling Central Air
Flooring Carpet, Wood Laminate
Fireplaces Number 1
Fireplaces Type Gas, Main Level
Laundry Electric Hook-up, Main
Exterior
Parking Features Attached
Garage Spaces 2.0
Fence Rear
Community Features Club House, Community Center, Dog Park, Fitness Center, Garden Area, Golf Course, Lake/Pond, Parks or Open Space, Playground Area, Pool
Utilities Available Cable Available, Electricity Connected, Natural Gas Connected
Roof Type Composite Shingle
Building
Lot Description Backs to Open Space, Level, Mountain View, View of Pikes Peak
Foundation Crawl Space
Water Assoc/Distr
Level or Stories Ranch
Structure Type Framed on Lot
Construction Status Existing Home
Schools
Middle Schools Falcon
High Schools Falcon
School District Falcon-49
Others
Miscellaneous Auto Sprinkler System,Breakfast Bar,HOA Required $,Kitchen Pantry,Radon System,Smart Home Thermostat,Sump Pump
Special Listing Condition Not Applicable


