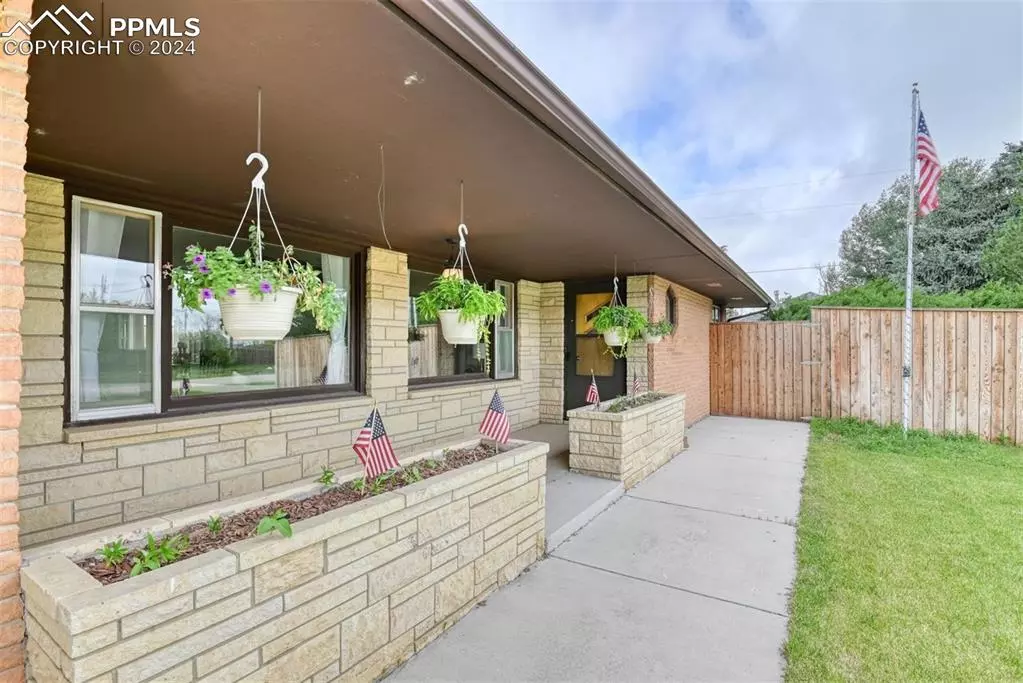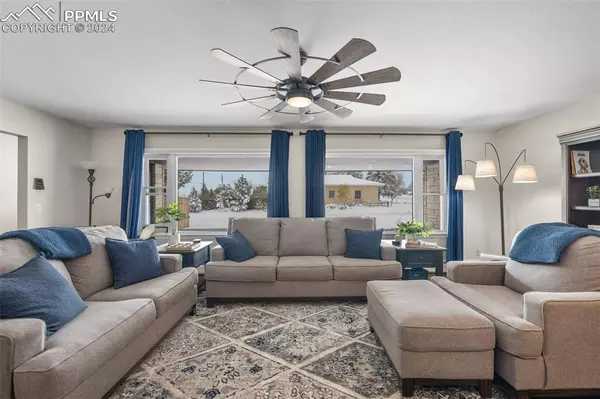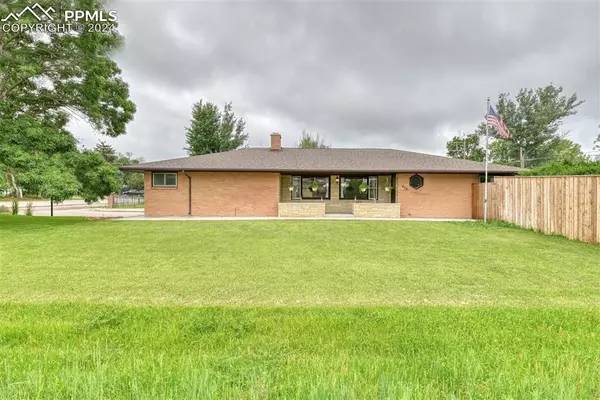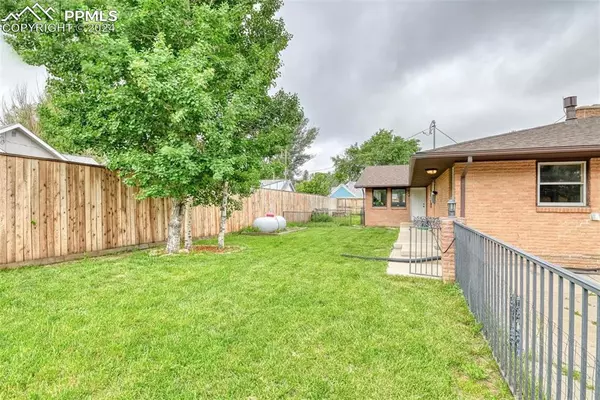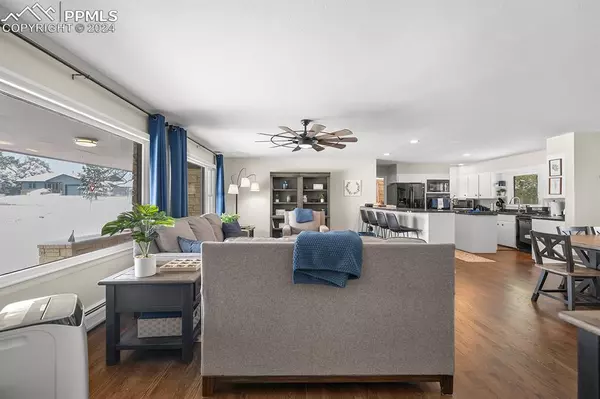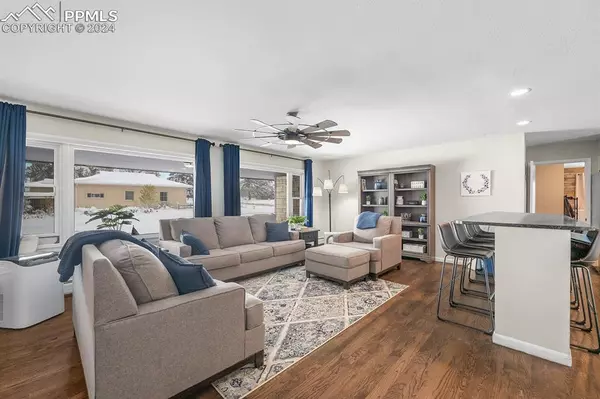4 Beds
2 Baths
3,099 SqFt
4 Beds
2 Baths
3,099 SqFt
Key Details
Property Type Single Family Home
Sub Type Single Family
Listing Status Active
Purchase Type For Sale
Square Footage 3,099 sqft
Price per Sqft $153
MLS Listing ID 4811327
Style Ranch
Bedrooms 4
Full Baths 1
Three Quarter Bath 1
Construction Status Existing Home
HOA Y/N No
Year Built 1964
Annual Tax Amount $1,588
Tax Year 2023
Lot Size 0.287 Acres
Property Description
Location
State CO
County El Paso
Area Woodrings
Interior
Interior Features Crown Molding, French Doors
Cooling Attic Fan, Ceiling Fan(s), Other
Flooring Carpet, Wood, Wood Laminate
Fireplaces Number 1
Fireplaces Type Basement, Wood Burning
Laundry Main
Exterior
Parking Features Attached
Garage Spaces 2.0
Fence Rear
Utilities Available Propane
Roof Type Composite Shingle
Building
Lot Description Corner
Foundation Full Basement
Water Municipal
Level or Stories Ranch
Finished Basement 95
Structure Type See Prop Desc Remarks
Construction Status Existing Home
Schools
School District Calhan Rj1
Others
Miscellaneous Breakfast Bar,Hot Tub/Spa,Radon System,Window Coverings
Special Listing Condition Lead Base Paint Discl Req, See Show/Agent Remarks


