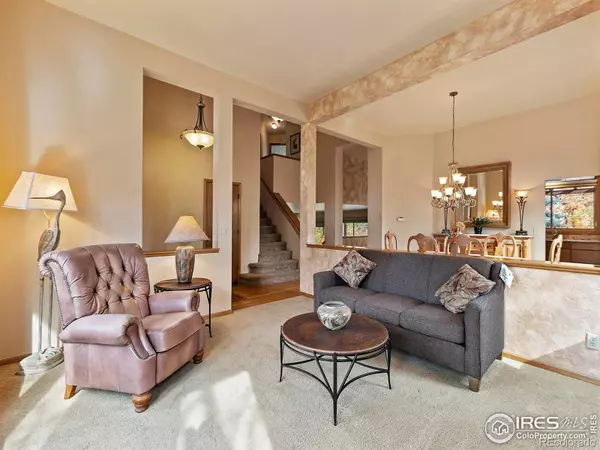4 Beds
4 Baths
3,740 SqFt
4 Beds
4 Baths
3,740 SqFt
Key Details
Property Type Single Family Home
Sub Type Single Family Residence
Listing Status Active Under Contract
Purchase Type For Sale
Square Footage 3,740 sqft
Price per Sqft $233
Subdivision Fairway Seven Estates
MLS Listing ID IR1022026
Style Contemporary
Bedrooms 4
Full Baths 3
Three Quarter Bath 1
Condo Fees $660
HOA Fees $660/ann
HOA Y/N Yes
Abv Grd Liv Area 2,616
Originating Board recolorado
Year Built 1991
Annual Tax Amount $4,145
Tax Year 2023
Lot Size 0.330 Acres
Acres 0.33
Property Description
Location
State CO
County Larimer
Zoning RES
Rooms
Basement Walk-Out Access
Interior
Interior Features Eat-in Kitchen, Five Piece Bath, Walk-In Closet(s)
Heating Forced Air, Hot Water
Cooling Central Air
Flooring Tile, Wood
Fireplaces Type Family Room, Great Room
Equipment Satellite Dish
Fireplace N
Appliance Dishwasher, Disposal, Oven, Refrigerator
Laundry In Unit
Exterior
Exterior Feature Dog Run
Garage Spaces 3.0
Utilities Available Cable Available, Electricity Available, Internet Access (Wired), Natural Gas Available
View City
Roof Type Concrete
Total Parking Spaces 3
Garage Yes
Building
Lot Description Cul-De-Sac, Ditch, Level, On Golf Course, Sprinklers In Front
Sewer Public Sewer
Water Public
Level or Stories Three Or More
Structure Type Wood Frame
Schools
Elementary Schools Werner
Middle Schools Preston
High Schools Fossil Ridge
School District Poudre R-1
Others
Ownership Individual
Acceptable Financing Cash, Conventional
Listing Terms Cash, Conventional

6455 S. Yosemite St., Suite 500 Greenwood Village, CO 80111 USA






