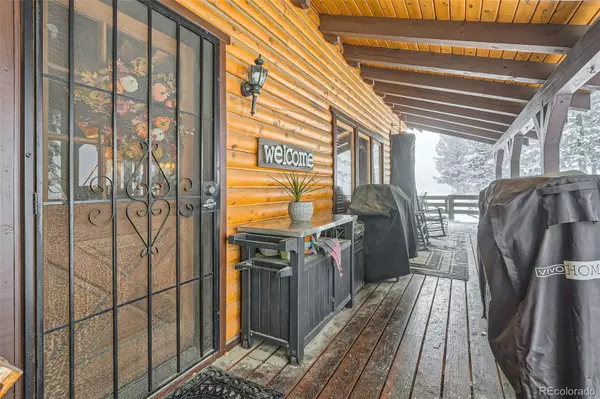4 Beds
3 Baths
2,572 SqFt
4 Beds
3 Baths
2,572 SqFt
Key Details
Property Type Single Family Home
Sub Type Single Family Residence
Listing Status Active
Purchase Type For Sale
Square Footage 2,572 sqft
Price per Sqft $363
Subdivision Echo Hills
MLS Listing ID 4271761
Style Traditional
Bedrooms 4
Full Baths 2
Half Baths 1
Condo Fees $25
HOA Fees $25/ann
HOA Y/N Yes
Abv Grd Liv Area 2,156
Originating Board recolorado
Year Built 1994
Annual Tax Amount $3,880
Tax Year 2023
Lot Size 1.010 Acres
Acres 1.01
Property Description
Location
State CO
County Clear Creek
Zoning MR-1
Rooms
Basement Finished
Main Level Bedrooms 2
Interior
Interior Features Breakfast Nook, Ceiling Fan(s), Eat-in Kitchen, Entrance Foyer, Five Piece Bath, Granite Counters, High Ceilings, Open Floorplan, Primary Suite, Vaulted Ceiling(s), Walk-In Closet(s)
Heating Forced Air
Cooling None
Flooring Carpet, Tile, Wood
Fireplaces Number 2
Fireplaces Type Basement, Living Room, Wood Burning
Fireplace Y
Exterior
Garage Spaces 2.0
Utilities Available Electricity Available, Internet Access (Wired), Phone Available, Propane
Roof Type Composition
Total Parking Spaces 2
Garage Yes
Building
Lot Description Many Trees, Sloped
Foundation Concrete Perimeter, Slab
Sewer Septic Tank
Water Well
Level or Stories Two
Structure Type Frame,Stone,Wood Siding
Schools
Elementary Schools King Murphy
Middle Schools Clear Creek
High Schools Clear Creek
School District Clear Creek Re-1
Others
Senior Community No
Ownership Individual
Acceptable Financing Cash, Conventional, FHA, VA Loan
Listing Terms Cash, Conventional, FHA, VA Loan
Special Listing Condition None

6455 S. Yosemite St., Suite 500 Greenwood Village, CO 80111 USA






