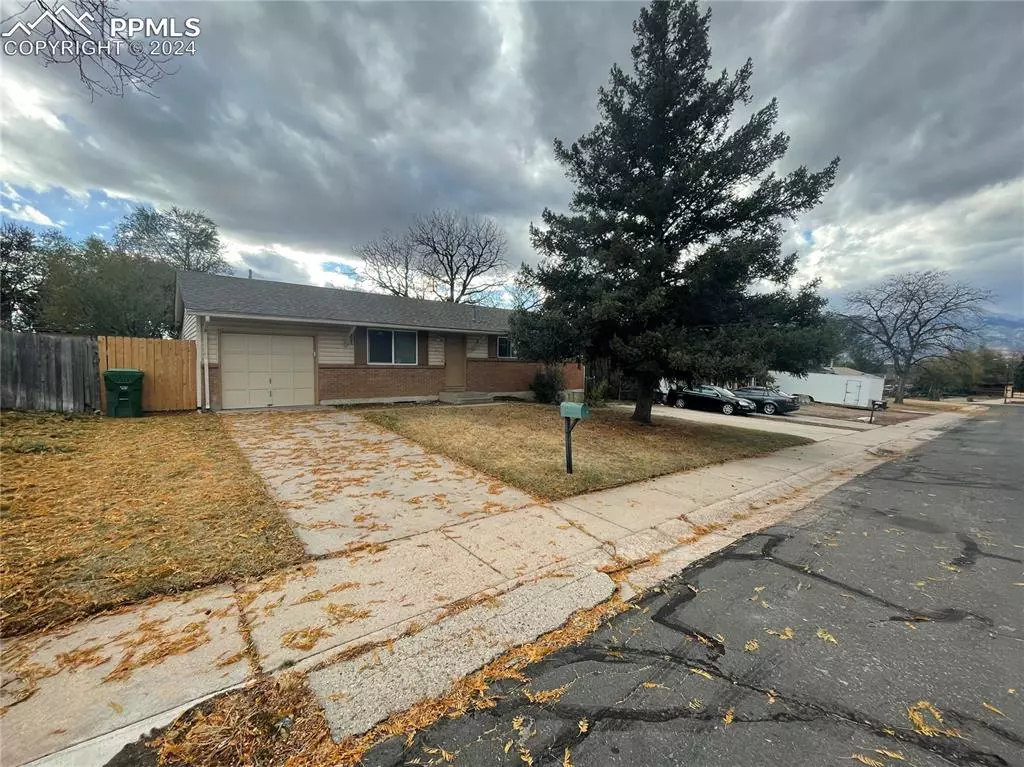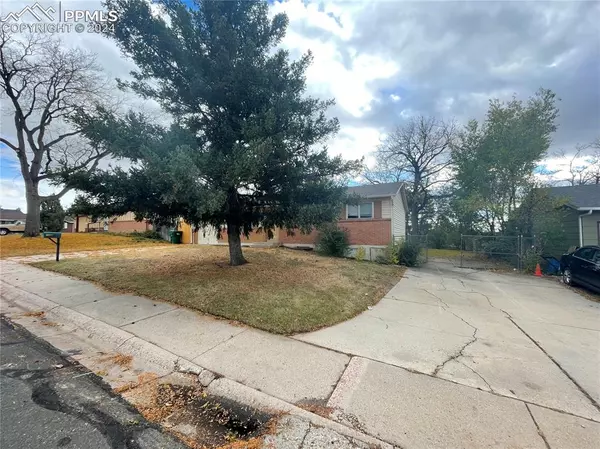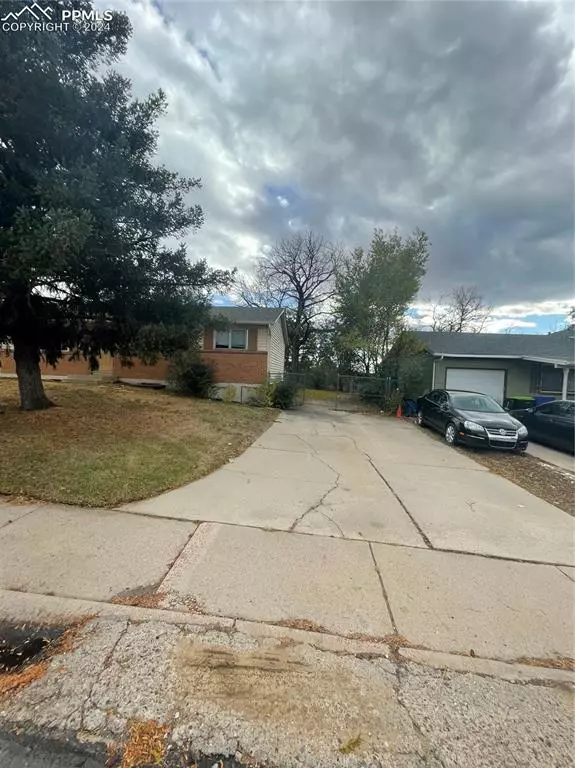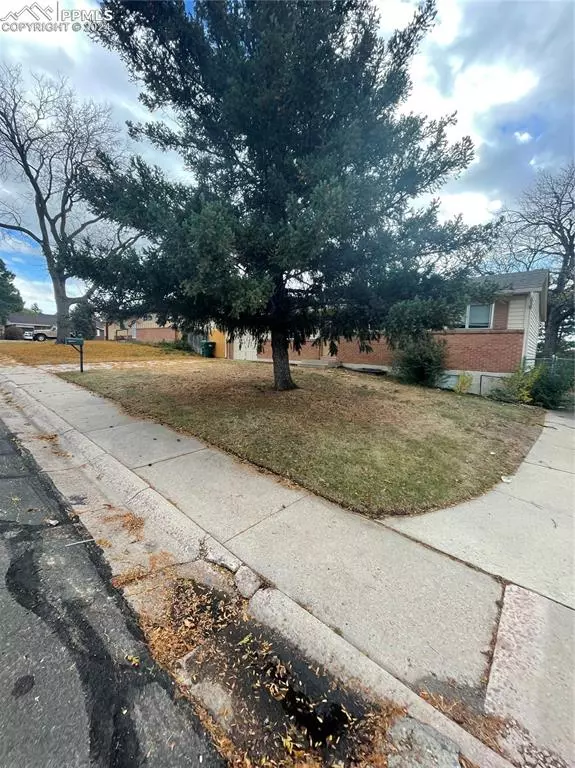4 Beds
2 Baths
2,504 SqFt
4 Beds
2 Baths
2,504 SqFt
Key Details
Property Type Single Family Home
Sub Type Single Family
Listing Status Active
Purchase Type For Sale
Square Footage 2,504 sqft
Price per Sqft $121
MLS Listing ID 2124106
Style Ranch
Bedrooms 4
Full Baths 2
Construction Status Existing Home
HOA Y/N No
Year Built 1964
Annual Tax Amount $1,111
Tax Year 2023
Lot Size 8,250 Sqft
Property Description
Location
State CO
County El Paso
Area Pikes Peak Park
Interior
Cooling Central Air
Exterior
Parking Features Attached
Garage Spaces 1.0
Utilities Available Electricity Connected, Natural Gas Available, Telephone
Roof Type Composite Shingle
Building
Lot Description See Prop Desc Remarks
Foundation Full Basement
Water Municipal
Level or Stories Ranch
Finished Basement 96
Structure Type Frame
Construction Status Existing Home
Schools
School District Harrison-2
Others
Special Listing Condition Sold As Is







