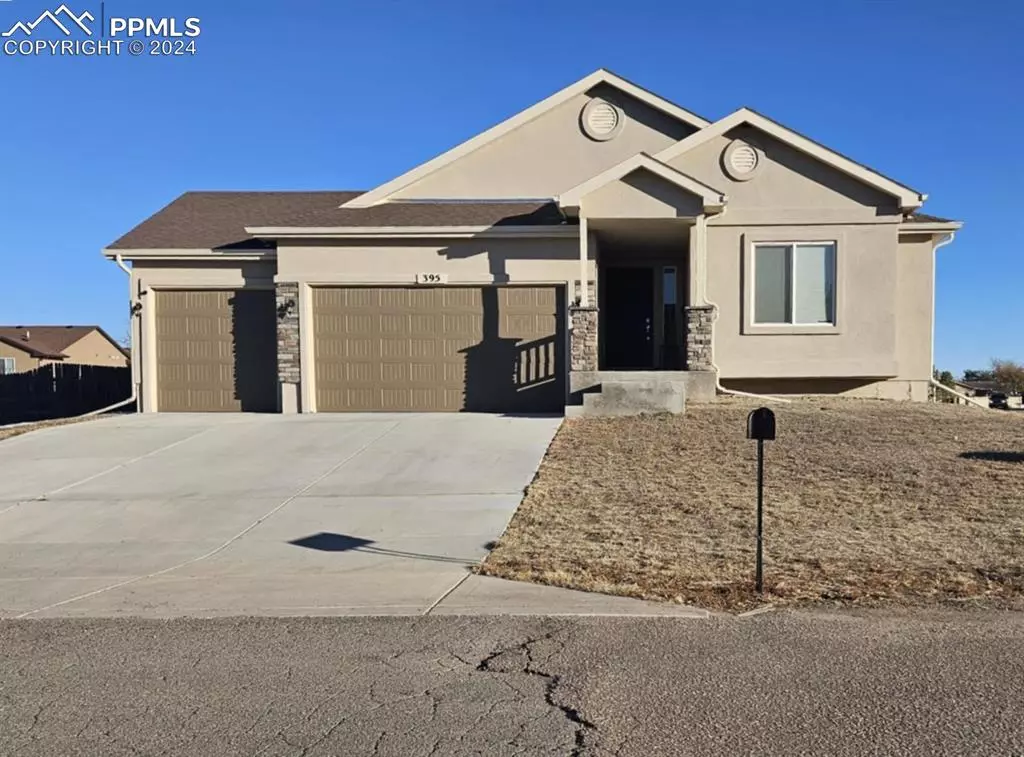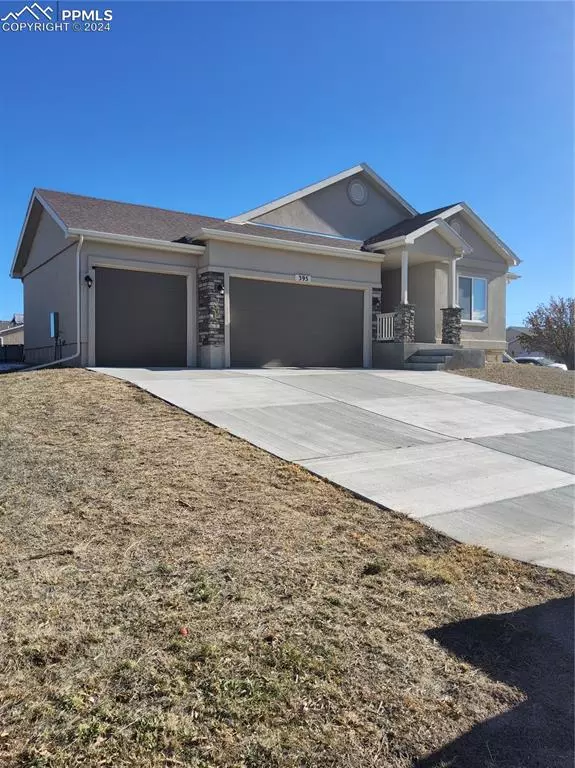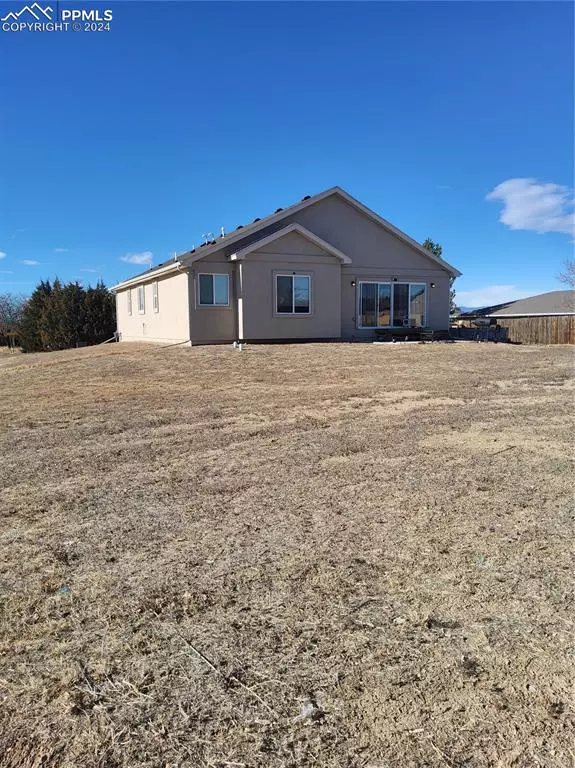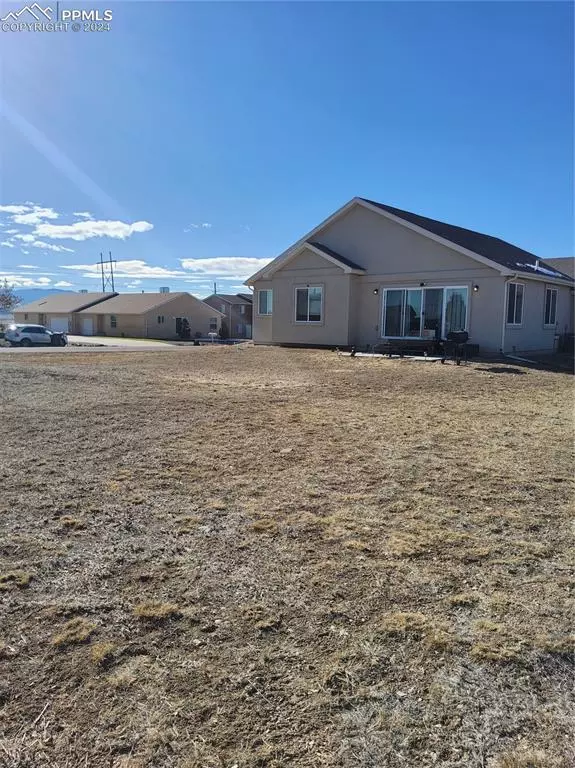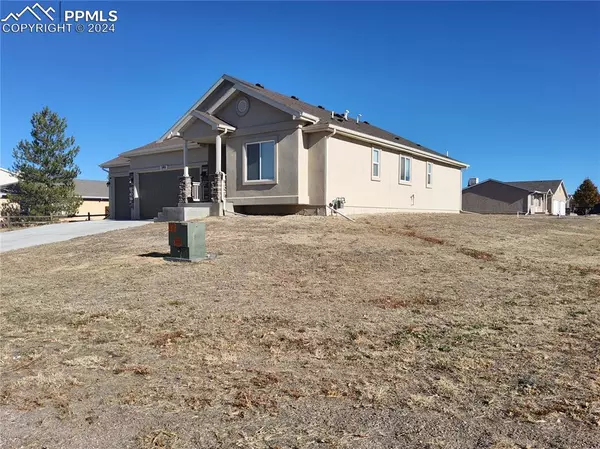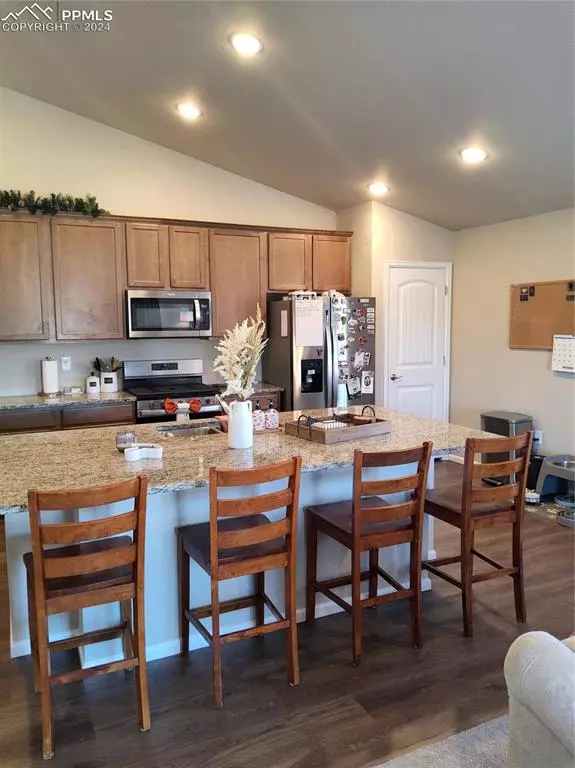3 Beds
2 Baths
1,620 SqFt
3 Beds
2 Baths
1,620 SqFt
Key Details
Property Type Single Family Home
Sub Type Single Family
Listing Status Active
Purchase Type For Sale
Square Footage 1,620 sqft
Price per Sqft $256
MLS Listing ID 8652024
Style Ranch
Bedrooms 3
Full Baths 2
Construction Status Existing Home
HOA Y/N No
Year Built 2022
Annual Tax Amount $2,252
Tax Year 2023
Lot Size 0.338 Acres
Property Description
As you step inside, you’ll be greeted by high ceilings and an inviting open floor plan. The kitchen seamlessly flows into the living room, which boasts vaulted ceilings for a bright and airy feel. The kitchen, equipped with 2022 appliances, features abundant cabinet space, a large island perfect for dining or entertaining, and easy access to the backyard through double sliding glass doors.
The primary bedroom is a serene retreat with high ceilings and a luxurious en-suite bathroom. Relax in the deep soaking tub, enjoy the convenience of a standing shower, double sinks, and a spacious walk-in closet.
Two additional bedrooms, at the front of the house, and a full guest bathroom complete the interior.
The large backyard provides ample space for outdoor activities, while the expansive garage is perfect for projects or extra storage.
Location
State CO
County Pueblo
Area Pueblo West
Interior
Interior Features 5-Pc Bath, 9Ft + Ceilings, Vaulted Ceilings
Cooling Central Air
Flooring Carpet, Wood Laminate
Exterior
Parking Features Attached
Garage Spaces 3.0
Utilities Available Electricity Connected
Roof Type Composite Shingle
Building
Lot Description Corner, Cul-de-sac, Mountain View, Sloping
Foundation Crawl Space
Builder Name Tralon Homes
Water Municipal
Level or Stories Ranch
Structure Type Concrete
Construction Status Existing Home
Schools
School District Pueblo-70
Others
Miscellaneous Kitchen Pantry
Special Listing Condition See Show/Agent Remarks


