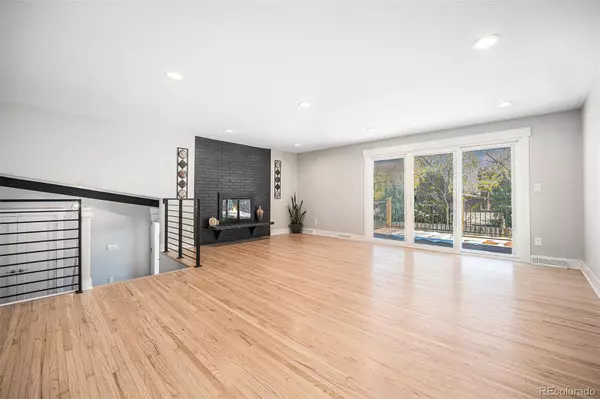4 Beds
2 Baths
2,214 SqFt
4 Beds
2 Baths
2,214 SqFt
Key Details
Property Type Single Family Home
Sub Type Single Family Residence
Listing Status Active Under Contract
Purchase Type For Sale
Square Footage 2,214 sqft
Price per Sqft $309
Subdivision Applewood
MLS Listing ID 6684068
Bedrooms 4
Full Baths 2
HOA Y/N No
Abv Grd Liv Area 2,214
Originating Board recolorado
Year Built 1962
Annual Tax Amount $4,782
Tax Year 2023
Lot Size 9,147 Sqft
Acres 0.21
Property Description
**Spacious and Versatile Bi-Level Home with Income Potential in Applewood, Colorado**
Discover the possibilities of this updated bi-level home located in the highly sought-after Applewood neighborhood, near the new Lutheran Medical Center. This 4-bedroom, 2-bathroom home features two living spaces, each with its own fireplace, making it ideal for both families and potential rental income.
**Upper Level:**
Step into a light-filled family room that opens onto a large deck, perfect for gatherings. The upper level boasts a beautifully remodeled kitchen, two bedrooms with spacious closets , and a full bathroom. Integrated blinds in the doors and cordless window blinds throughout ensure both style and safety.
**Lower Level:**
The lower level has its own separate entrance, a cozy kitchenette, two additional bedrooms, a full bathroom, and a flexible living space with a fireplace—perfect for guests or rental potential.
**Exterior Features:**
A large two-car garage, accessible via separate entrances in the back, adds convenience and privacy. A rock area adjacent to the driveway provides extra parking space, ideal for trailers, campers, or additional vehicles.
Don't miss this opportunity to own a home with versatile living options and incredible features in a prime location. Schedule a tour today!
Location
State CO
County Jefferson
Interior
Interior Features Built-in Features, Entrance Foyer, Granite Counters, High Speed Internet, In-Law Floor Plan, Open Floorplan, Pantry, Wet Bar
Heating Forced Air
Cooling Central Air
Fireplaces Type Family Room, Great Room
Fireplace N
Appliance Dishwasher, Disposal, Dryer, Microwave, Oven, Refrigerator, Self Cleaning Oven, Washer
Exterior
Exterior Feature Balcony, Private Yard, Rain Gutters
Garage Spaces 2.0
Fence Full
Utilities Available Cable Available, Electricity Available, Electricity Connected, Internet Access (Wired), Natural Gas Available, Natural Gas Connected
Roof Type Composition
Total Parking Spaces 2
Garage Yes
Building
Lot Description Irrigated, Landscaped, Level, Near Public Transit
Sewer Public Sewer
Water Public
Level or Stories Split Entry (Bi-Level)
Structure Type Frame,Wood Siding
Schools
Elementary Schools Kullerstrand
Middle Schools Everitt
High Schools Wheat Ridge
School District Jefferson County R-1
Others
Senior Community No
Ownership Individual
Acceptable Financing 1031 Exchange, Cash, Conventional, FHA, VA Loan
Listing Terms 1031 Exchange, Cash, Conventional, FHA, VA Loan
Special Listing Condition None

6455 S. Yosemite St., Suite 500 Greenwood Village, CO 80111 USA






