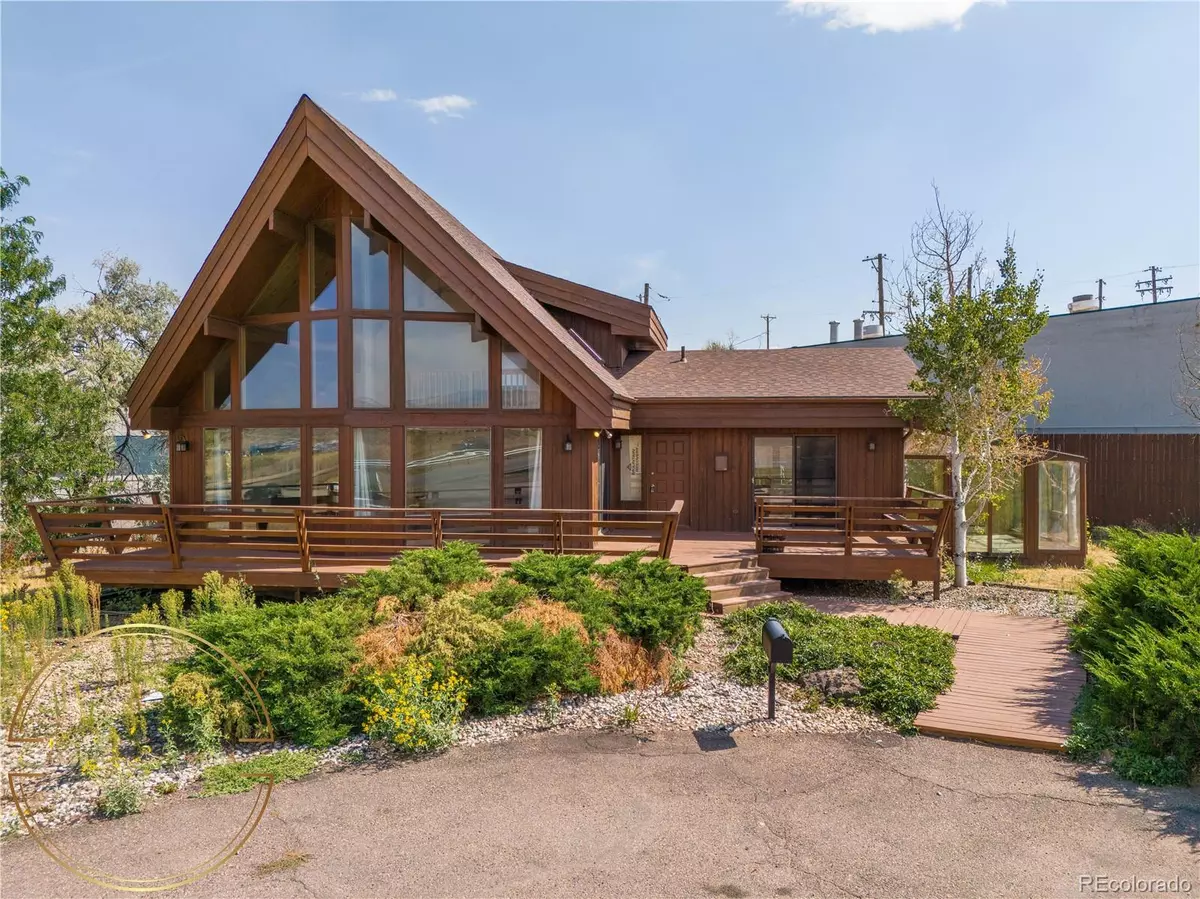REQUEST A TOUR If you would like to see this home without being there in person, select the "Virtual Tour" option and your agent will contact you to discuss available opportunities.
In-PersonVirtual Tour
$ 700,000
Est. payment | /mo
0.5 Acres Lot
$ 700,000
Est. payment | /mo
0.5 Acres Lot
Key Details
Property Type Commercial
Sub Type Special Purpose
Listing Status Active
Purchase Type For Sale
MLS Listing ID 2328372
Style A-Frame,Loft
HOA Y/N No
Originating Board recolorado
Year Built 2012
Annual Tax Amount $17
Tax Year 2023
Lot Size 0.500 Acres
Acres 0.5
Property Description
590 Orchard Street presents a diverse range of possibilities, encompassing mixed-use spaces, live/work opportunities, and various potential commercial applications.
Private Parking: The property includes exclusive, on-site parking
with 10 parking spaces, providing convenience for both employees
and customers.
Monument Signage: Highly visible monument signage located at
the property's entrance, ensuring excellent exposure to passing
traffic and enhancing brand visibility.
Building Layout: The flexible floor plan allows for multiple office
configurations, open workspaces, or retail displays, ideal for
businesses seeking to customize their environment.
Interior Finishes: Modern finishes with large windows providing
abundant natural light, enhancing the overall work environment.
Accessibility: Easy access to major highways and close proximity to
public transportation.
Nearby Amenities: Surrounded by restaurants, cafes, and retail
stores, making it convenient for employees and visitors alike.
Zoning Flexibility: Suitable for a variety of uses, including
professional offices, medical offices, retail stores, and more.
This property is an excellent opportunity for businesses looking for
a versatile and highly visible location in the heart of Golden,
Colorado
Private Parking: The property includes exclusive, on-site parking
with 10 parking spaces, providing convenience for both employees
and customers.
Monument Signage: Highly visible monument signage located at
the property's entrance, ensuring excellent exposure to passing
traffic and enhancing brand visibility.
Building Layout: The flexible floor plan allows for multiple office
configurations, open workspaces, or retail displays, ideal for
businesses seeking to customize their environment.
Interior Finishes: Modern finishes with large windows providing
abundant natural light, enhancing the overall work environment.
Accessibility: Easy access to major highways and close proximity to
public transportation.
Nearby Amenities: Surrounded by restaurants, cafes, and retail
stores, making it convenient for employees and visitors alike.
Zoning Flexibility: Suitable for a variety of uses, including
professional offices, medical offices, retail stores, and more.
This property is an excellent opportunity for businesses looking for
a versatile and highly visible location in the heart of Golden,
Colorado
Location
State CO
County Jefferson
Zoning Mixed-Use
Interior
Fireplace N
Exterior
Parking Features Asphalt
Roof Type Architecural Shingle
Total Parking Spaces 10
Garage No
Building
Sewer Public Sewer
Water Public
Structure Type Frame,Log,Wood Frame,Wood Siding
Others
Acceptable Financing Cash, Conventional
Listing Terms Cash, Conventional

© 2025 METROLIST, INC., DBA RECOLORADO® – All Rights Reserved
6455 S. Yosemite St., Suite 500 Greenwood Village, CO 80111 USA
6455 S. Yosemite St., Suite 500 Greenwood Village, CO 80111 USA
Listed by Coldwell Banker Commercial, NRT • Brian.Campbell@CBRealty.com,720-217-9435






