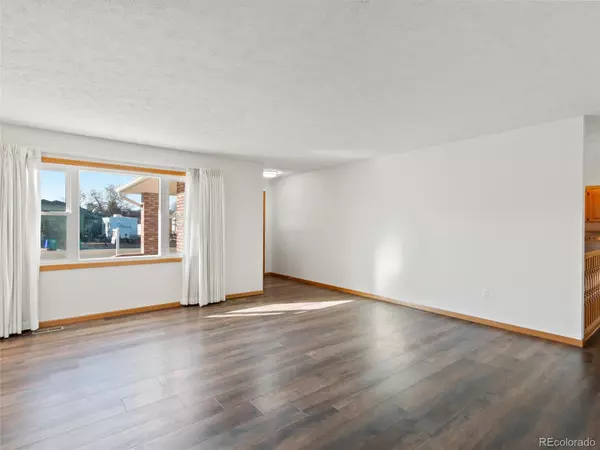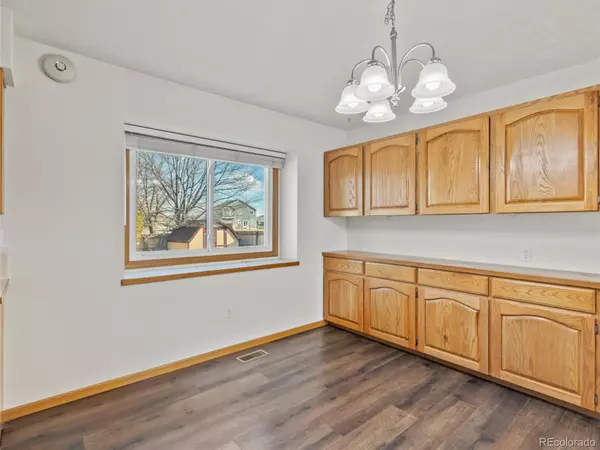5 Beds
3 Baths
3,206 SqFt
5 Beds
3 Baths
3,206 SqFt
Key Details
Property Type Single Family Home
Sub Type Single Family Residence
Listing Status Active
Purchase Type For Sale
Square Footage 3,206 sqft
Price per Sqft $182
Subdivision Berthoud
MLS Listing ID 8213237
Bedrooms 5
Full Baths 3
HOA Y/N No
Abv Grd Liv Area 1,815
Originating Board recolorado
Year Built 1993
Annual Tax Amount $2,942
Tax Year 2023
Lot Size 10,454 Sqft
Acres 0.24
Property Description
Step inside to find an abundance of natural light pouring through large front windows, illuminating the spacious living room with sleek vinyl flooring. The open layout seamlessly guides you to the kitchen ahead, adorned with warm golden oak cabinets. It's equipped with a white refrigerator, microwave, stove/oven, and a contrasting black dishwasher—perfect for all your culinary needs.
Adjacent to the kitchen, the cozy family room beckons with a beautiful white brick gas fireplace, ideal for relaxing evenings. Sliding glass doors open to a large, fenced-in backyard, offering ample space for outdoor activities and gatherings. A sizable shed provides convenient storage for yard equipment and toys.
The main level boasts three comfortable bedrooms with plush carpeting. The primary suite serves as a peaceful retreat, complete with an en-suite bathroom for added privacy. A second bathroom accommodates the additional bedrooms. Off the family room, you'll find a handy laundry/mudroom with direct access to the attached garage, simplifying daily routines.
Venture downstairs to the impressively spacious finished basement, brimming with possibilities. Enjoy the expansive rec room, that's perfect for entertaining. Two additional bedrooms and a bathroom offer extra space for guests or family members. There's also an unfinished area, presenting the potential for a 6th bedroom, home gym, or hobby room—tailor it to suit your needs.
Modern amenities like central air conditioning and gas forced-air heating ensure year-round comfort. Plus, the home's prime location puts you within walking distance of Berthoud Town Park, Bein Park, and the charming shops and eateries on Mountain Ave in Downtown Berthoud.
Location
State CO
County Larimer
Rooms
Basement Finished
Main Level Bedrooms 3
Interior
Interior Features Ceiling Fan(s)
Heating Forced Air, Natural Gas
Cooling Central Air
Flooring Carpet, Vinyl
Fireplaces Number 1
Fireplaces Type Gas
Fireplace Y
Appliance Dishwasher, Disposal, Dryer, Freezer, Microwave, Oven, Refrigerator, Washer
Laundry In Unit
Exterior
Exterior Feature Lighting, Private Yard, Rain Gutters
Parking Features Lighted
Garage Spaces 2.0
Fence Full
Utilities Available Cable Available, Electricity Connected, Internet Access (Wired), Natural Gas Connected, Phone Available
Roof Type Wood
Total Parking Spaces 2
Garage Yes
Building
Lot Description Corner Lot, Level
Foundation Slab, Structural
Sewer Public Sewer
Water Public
Level or Stories One
Structure Type Brick,Frame
Schools
Elementary Schools Ivy Stockwell
Middle Schools Turner
High Schools Berthoud
School District Thompson R2-J
Others
Senior Community No
Ownership Corporation/Trust
Acceptable Financing Cash, Conventional, FHA, VA Loan
Listing Terms Cash, Conventional, FHA, VA Loan
Special Listing Condition None

6455 S. Yosemite St., Suite 500 Greenwood Village, CO 80111 USA






