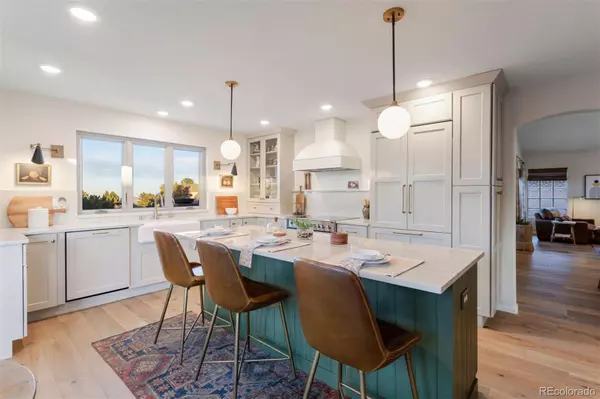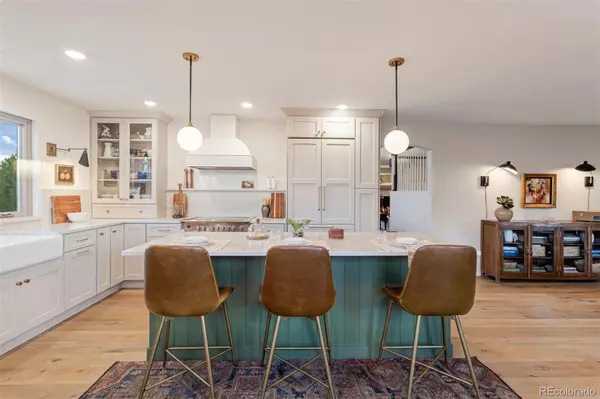3 Beds
3 Baths
3,421 SqFt
3 Beds
3 Baths
3,421 SqFt
Key Details
Property Type Single Family Home
Sub Type Single Family Residence
Listing Status Active
Purchase Type For Sale
Square Footage 3,421 sqft
Price per Sqft $336
Subdivision The Hamlet Castle Pines North
MLS Listing ID 4946672
Style Traditional
Bedrooms 3
Full Baths 3
Condo Fees $265
HOA Fees $265/mo
HOA Y/N Yes
Abv Grd Liv Area 2,593
Originating Board recolorado
Year Built 1996
Annual Tax Amount $5,604
Tax Year 2023
Lot Size 6,534 Sqft
Acres 0.15
Property Description
Location
State CO
County Douglas
Rooms
Basement Finished, Walk-Out Access
Main Level Bedrooms 1
Interior
Interior Features Built-in Features, Eat-in Kitchen, Five Piece Bath, Kitchen Island, Open Floorplan, Primary Suite, Tile Counters, Vaulted Ceiling(s), Walk-In Closet(s)
Heating Forced Air, Natural Gas
Cooling Central Air
Flooring Carpet, Vinyl, Wood
Fireplaces Number 1
Fireplaces Type Family Room, Great Room
Fireplace Y
Appliance Dishwasher, Dryer, Microwave, Refrigerator, Washer
Exterior
Exterior Feature Private Yard, Rain Gutters
Parking Features Finished
Garage Spaces 2.0
Fence None
Utilities Available Cable Available, Electricity Connected, Internet Access (Wired), Natural Gas Connected
View City, Mountain(s)
Roof Type Composition
Total Parking Spaces 2
Garage Yes
Building
Lot Description Cul-De-Sac, Landscaped, Master Planned, Sprinklers In Front, Sprinklers In Rear
Foundation Concrete Perimeter
Sewer Public Sewer
Water Public
Level or Stories Two
Structure Type Cedar,Frame
Schools
Elementary Schools Timber Trail
Middle Schools Rocky Heights
High Schools Rock Canyon
School District Douglas Re-1
Others
Senior Community No
Ownership Individual
Acceptable Financing Cash, Conventional
Listing Terms Cash, Conventional
Special Listing Condition None
Pets Allowed Cats OK, Dogs OK

6455 S. Yosemite St., Suite 500 Greenwood Village, CO 80111 USA






