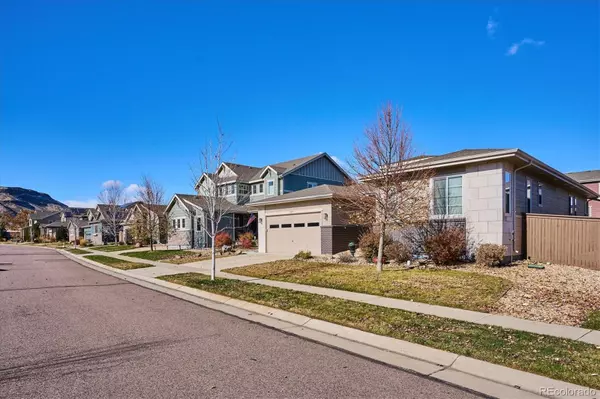3 Beds
3 Baths
2,180 SqFt
3 Beds
3 Baths
2,180 SqFt
Key Details
Property Type Single Family Home
Sub Type Single Family Residence
Listing Status Active Under Contract
Purchase Type For Sale
Square Footage 2,180 sqft
Price per Sqft $435
Subdivision The Gardens At Green Acres
MLS Listing ID 7487978
Style Contemporary,Traditional
Bedrooms 3
Full Baths 1
Half Baths 1
Three Quarter Bath 1
Condo Fees $57
HOA Fees $57/mo
HOA Y/N Yes
Abv Grd Liv Area 2,180
Originating Board recolorado
Year Built 2016
Annual Tax Amount $8,068
Tax Year 2023
Lot Size 7,840 Sqft
Acres 0.18
Property Description
This beautifully maintained ranch home, built just 9 years ago, is ready for its next owner. Situated in The Gardens at Table Mountain (Hwy 58 & McIntyre St.), the original owner has taken great care of this property. Enjoy the perfect balance of a peaceful neighborhood and unbeatable convenience, just minutes from Downtown Golden, schools, three golf courses, shopping, movie theaters, and recreational options. Plus, Downtown Denver is only a 20-minute drive away.
Features You'll Love:
Gourmet Kitchen: Upgraded with a gas cooktop, double ovens, extended cabinets, and a large walk-in pantry, this kitchen is a chef's dream.
Open Layout: The inviting entryway leads to an expansive family room featuring a cozy gas fireplace, perfect for entertaining.
Master Suite: A luxurious retreat with a spacious walk-in closet and 5-piece bathroom.
Main Floor Laundry: Conveniently located near the mudroom and garage entrance.
Unfinished Basement Potential:
With 2,180 sq. ft. of unfinished space, the basement includes rough-in plumbing for a future bathroom and is easily customizable to accommodate up to three additional bedrooms, a great room and a full kitchen.
Outdoor Living at Its Best:
Professionally landscaped front and backyards
Large concrete patio with a retractable awning for shade and comfort
Side-entry garage door providing easy access to the backyard
Neighborhood Amenities:
Community pool and playground
Proximity to bike and hiking trails, with Downtown Golden just a 9-minute drive
This move-in-ready home offers the perfect combination of style, space, and location. Don't miss out on this incredible opportunity!
Location
State CO
County Jefferson
Rooms
Basement Bath/Stubbed, Full, Sump Pump, Unfinished
Main Level Bedrooms 3
Interior
Interior Features Built-in Features, Ceiling Fan(s), Entrance Foyer, Five Piece Bath, Granite Counters, High Ceilings, High Speed Internet, Kitchen Island, No Stairs, Open Floorplan, Primary Suite, Smoke Free, Solid Surface Counters, Walk-In Closet(s)
Heating Forced Air
Cooling Central Air
Flooring Carpet, Tile, Wood
Fireplaces Number 1
Fireplaces Type Family Room
Fireplace Y
Appliance Convection Oven, Cooktop, Dishwasher, Disposal, Double Oven, Gas Water Heater, Microwave, Range, Refrigerator, Self Cleaning Oven, Sump Pump
Exterior
Exterior Feature Lighting, Playground, Private Yard, Rain Gutters
Fence Full
Pool Outdoor Pool, Private
Utilities Available Cable Available, Electricity Connected, Internet Access (Wired), Natural Gas Connected, Phone Available
Roof Type Composition
Total Parking Spaces 4
Garage No
Building
Foundation Concrete Perimeter, Slab
Sewer Public Sewer
Water Public
Level or Stories One
Structure Type Frame
Schools
Elementary Schools Fairmount
Middle Schools Drake
High Schools Arvada West
School District Jefferson County R-1
Others
Senior Community No
Ownership Individual
Acceptable Financing Cash, Conventional, FHA, Jumbo, Other, VA Loan
Listing Terms Cash, Conventional, FHA, Jumbo, Other, VA Loan
Special Listing Condition None
Pets Allowed Cats OK, Dogs OK, Yes

6455 S. Yosemite St., Suite 500 Greenwood Village, CO 80111 USA






