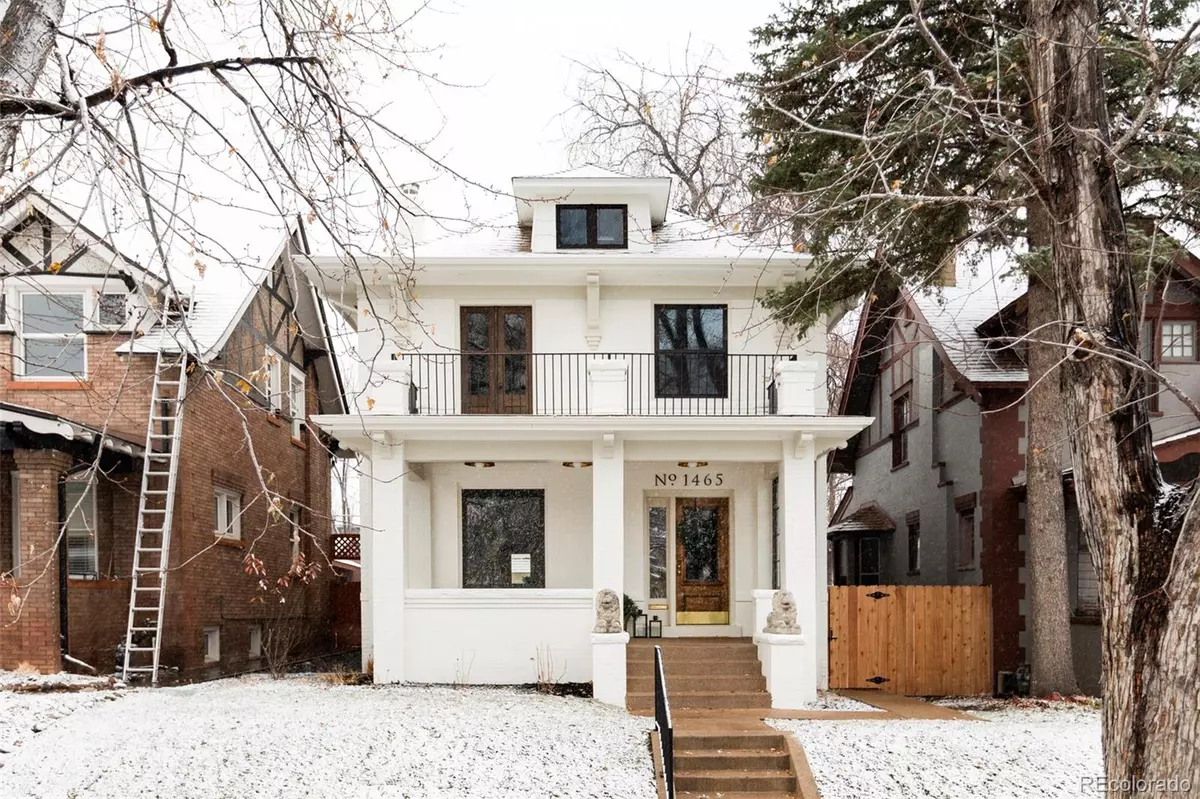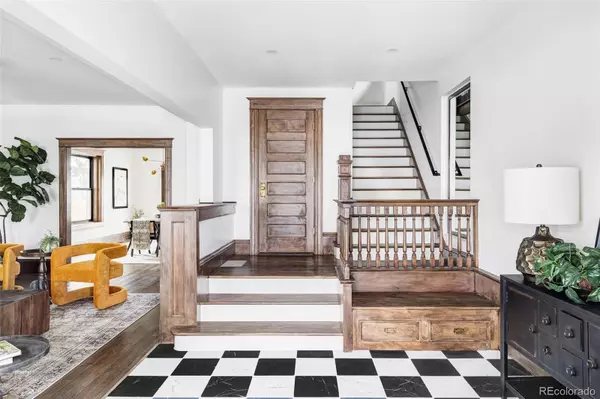4 Beds
5 Baths
3,630 SqFt
4 Beds
5 Baths
3,630 SqFt
Key Details
Property Type Single Family Home
Sub Type Single Family Residence
Listing Status Active Under Contract
Purchase Type For Sale
Square Footage 3,630 sqft
Price per Sqft $482
Subdivision Capital Ave Sub
MLS Listing ID 5197113
Style Denver Square
Bedrooms 4
Full Baths 2
Half Baths 1
Three Quarter Bath 2
HOA Y/N No
Abv Grd Liv Area 2,700
Originating Board recolorado
Year Built 1910
Annual Tax Amount $3,918
Tax Year 2023
Lot Size 4,356 Sqft
Acres 0.1
Property Description
The newly landscaped rear yard with privacy fencing features a sand blasted concrete patio and two car garage with new door.
Updates include; new Anderson windows, Kohler fixtures, new electrical, plumbing, HVAC, insulation. All work fully permitted.
Location
State CO
County Denver
Zoning U-RH-3A
Rooms
Basement Full
Interior
Interior Features Entrance Foyer, Five Piece Bath, Kitchen Island, Marble Counters, Walk-In Closet(s), Wet Bar
Heating Forced Air
Cooling Central Air
Flooring Carpet, Stone, Tile, Wood
Fireplaces Number 1
Fireplaces Type Living Room, Wood Burning
Fireplace Y
Appliance Dishwasher, Microwave, Range, Refrigerator, Wine Cooler
Laundry In Unit
Exterior
Exterior Feature Balcony
Garage Spaces 2.0
Utilities Available Cable Available, Electricity Connected, Natural Gas Connected
View City
Roof Type Composition
Total Parking Spaces 2
Garage No
Building
Lot Description Level
Foundation Block
Sewer Public Sewer
Water Public
Level or Stories Three Or More
Structure Type Brick
Schools
Elementary Schools Teller
Middle Schools Morey
High Schools East
School District Denver 1
Others
Senior Community No
Ownership Corporation/Trust
Acceptable Financing Cash, Conventional, Jumbo
Listing Terms Cash, Conventional, Jumbo
Special Listing Condition None

6455 S. Yosemite St., Suite 500 Greenwood Village, CO 80111 USA






