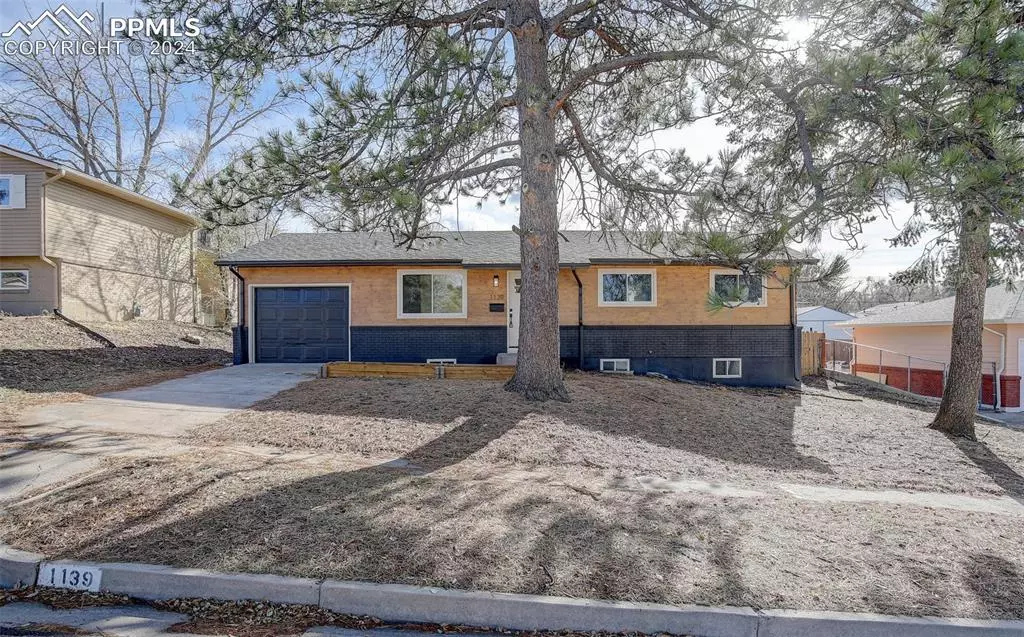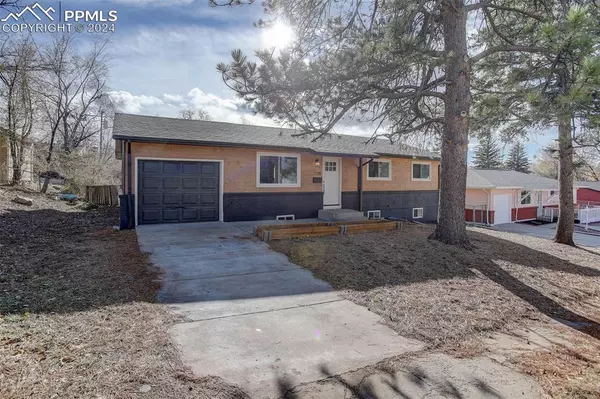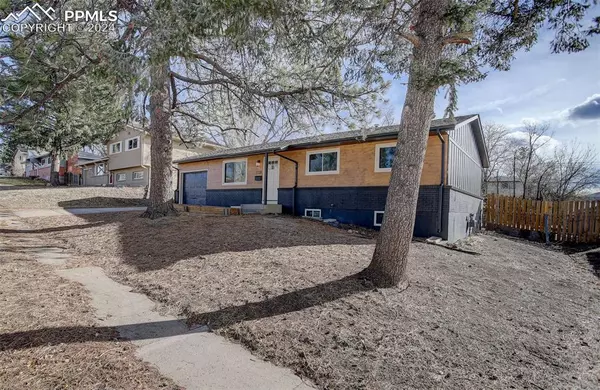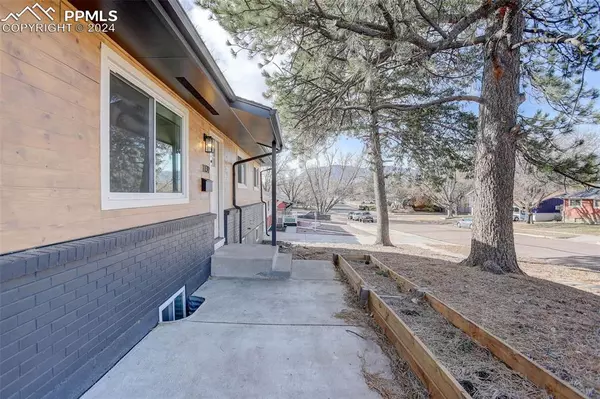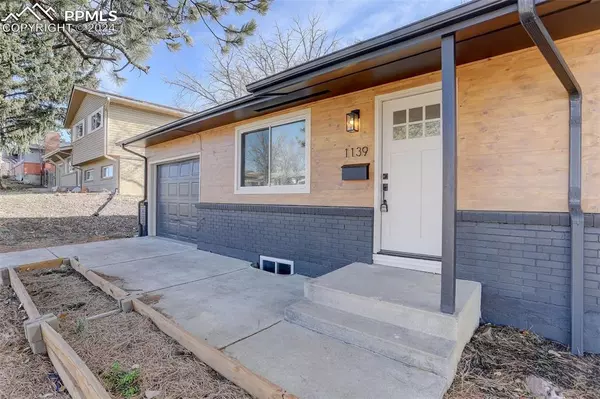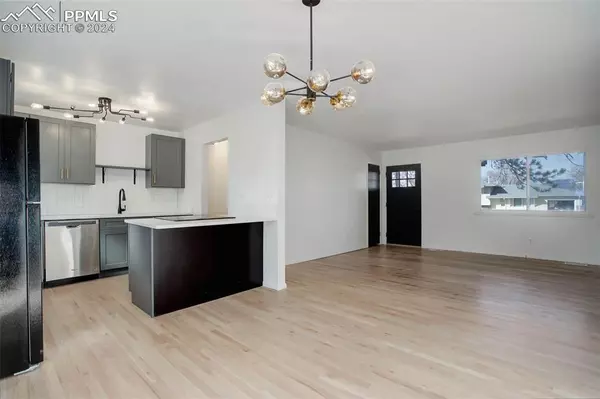4 Beds
2 Baths
2,188 SqFt
4 Beds
2 Baths
2,188 SqFt
Key Details
Property Type Single Family Home
Sub Type Single Family
Listing Status Active
Purchase Type For Sale
Square Footage 2,188 sqft
Price per Sqft $191
MLS Listing ID 1772840
Style Ranch
Bedrooms 4
Full Baths 1
Three Quarter Bath 1
Construction Status Existing Home
HOA Y/N No
Year Built 1963
Annual Tax Amount $1,009
Tax Year 2023
Lot Size 9,000 Sqft
Property Description
The main level boasts gleaming hardwood floors, a stunning kitchen with quartz countertops, updated cabinets, and brand-new lighting fixtures. Three spacious bedrooms and a fully remodeled bathroom complete the upstairs layout.
The fully finished basement includes a cozy living area with new carpet, an additional bedroom, and a three-quarter bath with a convenient laundry area. You'll also find a large storage room perfect for organizing your belongings.
Additional highlights include vinyl windows for energy efficiency, a new hot water heater, and a furnace with a brand-new primary motor for peace of mind.
Enjoy outdoor living with the expansive backyard, offering endless possibilities for gardening, entertaining, or simply relaxing. This move-in-ready home is a must-see—schedule your showing today!
Location
State CO
County El Paso
Area Pikes Peak Park
Interior
Cooling None
Flooring Carpet, Ceramic Tile, Wood
Fireplaces Number 1
Fireplaces Type None
Laundry Basement
Exterior
Parking Features Attached
Garage Spaces 1.0
Fence Rear
Utilities Available Cable Available, Electricity Available, Natural Gas Available
Roof Type Composite Shingle
Building
Lot Description See Prop Desc Remarks
Foundation Full Basement
Water Municipal
Level or Stories Ranch
Finished Basement 87
Structure Type Frame
Construction Status Existing Home
Schools
School District Harrison-2
Others
Special Listing Condition Not Applicable


