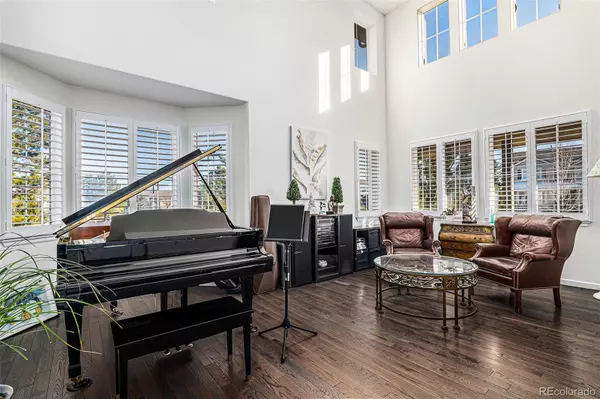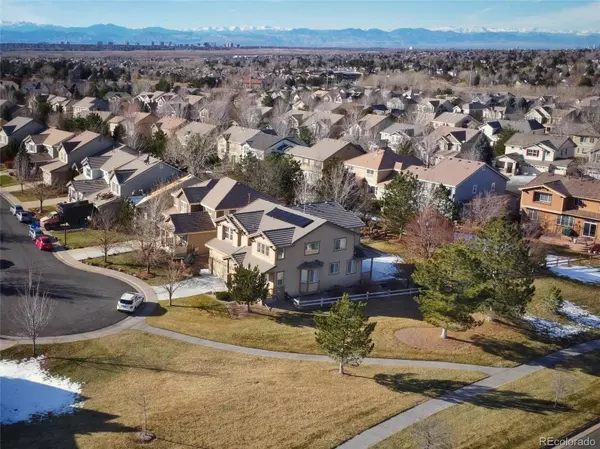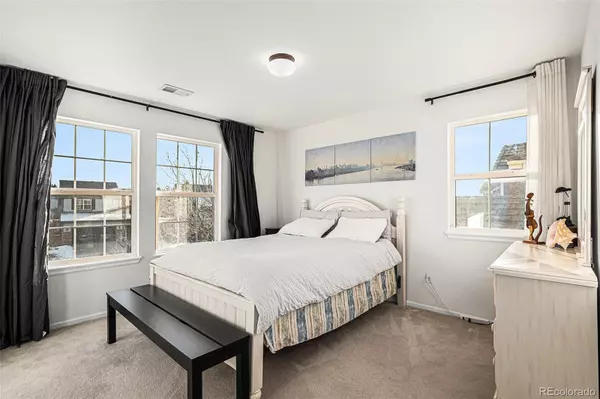5 Beds
3 Baths
2,718 SqFt
5 Beds
3 Baths
2,718 SqFt
Key Details
Property Type Single Family Home
Sub Type Single Family Residence
Listing Status Active
Purchase Type For Sale
Square Footage 2,718 sqft
Price per Sqft $275
Subdivision The Farm
MLS Listing ID 8819864
Bedrooms 5
Full Baths 3
Condo Fees $52
HOA Fees $52/mo
HOA Y/N Yes
Abv Grd Liv Area 2,718
Originating Board recolorado
Year Built 2003
Annual Tax Amount $4,193
Tax Year 2023
Lot Size 8,276 Sqft
Acres 0.19
Property Description
Upon entry, you'll be greeted by a grand foyer leading into an airy two-story living room, flooded with natural light. The open-concept floor plan seamlessly connects the living room to the family room and kitchen area, creating cozy vibes around the fireplace, island and dining area.
The gourmet kitchen is a chef's dream, featuring stainless steel appliances including a brand NEW refrigerator, gorgeous cabinetry, built-ins, and a massive quartz countertop island with stove for added prep space.
The main floor also offers a versatile bedroom and bathroom, while upstairs you'll find four additional bedrooms, including the primary suite which is a true retreat with a spa-inspired five-piece bathroom and a HUGE walk-in closet. An upstairs laundry room adds convenience to this well-designed home.
The expansive 1,300 sqft unfinished basement provides a blank canvas ready for your personal touch. The two-car garage has a tandem space for a boat or storage. The concrete roof adds long term durability and solar panels will reduce energy costs! Plus you can charge your Tesla with the EV charger that is already installed.
Located within the Cherry Creek School District, this home is surrounded by biking and walking trails, near numerous parks and pools basketball & pickle ball courts at The Trails Recreation Center.
With only one owner who has lovingly maintained and enhanced this stunning home, this property radiates pride of ownership with high-end elegance in a rare location that won't disappoint!
This home offers a truly one-of-a-kind lifestyle, schedule your showing now!
Location
State CO
County Arapahoe
Rooms
Basement Sump Pump, Unfinished
Main Level Bedrooms 1
Interior
Interior Features Breakfast Nook, Built-in Features, Eat-in Kitchen, Entrance Foyer, Five Piece Bath, High Ceilings, High Speed Internet, Kitchen Island, Open Floorplan, Pantry, Primary Suite, Quartz Counters, Smoke Free, Utility Sink, Vaulted Ceiling(s), Walk-In Closet(s)
Heating Forced Air
Cooling Central Air
Flooring Carpet, Tile, Wood
Fireplaces Number 1
Fireplaces Type Family Room, Gas Log
Fireplace Y
Appliance Dishwasher, Disposal, Dryer, Microwave, Oven, Range, Refrigerator, Washer
Laundry In Unit
Exterior
Exterior Feature Garden, Lighting, Private Yard, Rain Gutters
Parking Features Electric Vehicle Charging Station(s), Lighted, Storage, Tandem
Garage Spaces 2.0
Fence Full, Partial
Utilities Available Electricity Connected, Natural Gas Connected
Roof Type Concrete
Total Parking Spaces 3
Garage Yes
Building
Lot Description Corner Lot, Cul-De-Sac, Greenbelt, Landscaped, Level
Sewer Public Sewer
Water Public
Level or Stories Two
Structure Type Brick,Frame,Wood Siding
Schools
Elementary Schools Fox Hollow
Middle Schools Liberty
High Schools Grandview
School District Cherry Creek 5
Others
Senior Community No
Ownership Individual
Acceptable Financing Cash, Conventional, FHA, VA Loan
Listing Terms Cash, Conventional, FHA, VA Loan
Special Listing Condition None

6455 S. Yosemite St., Suite 500 Greenwood Village, CO 80111 USA






