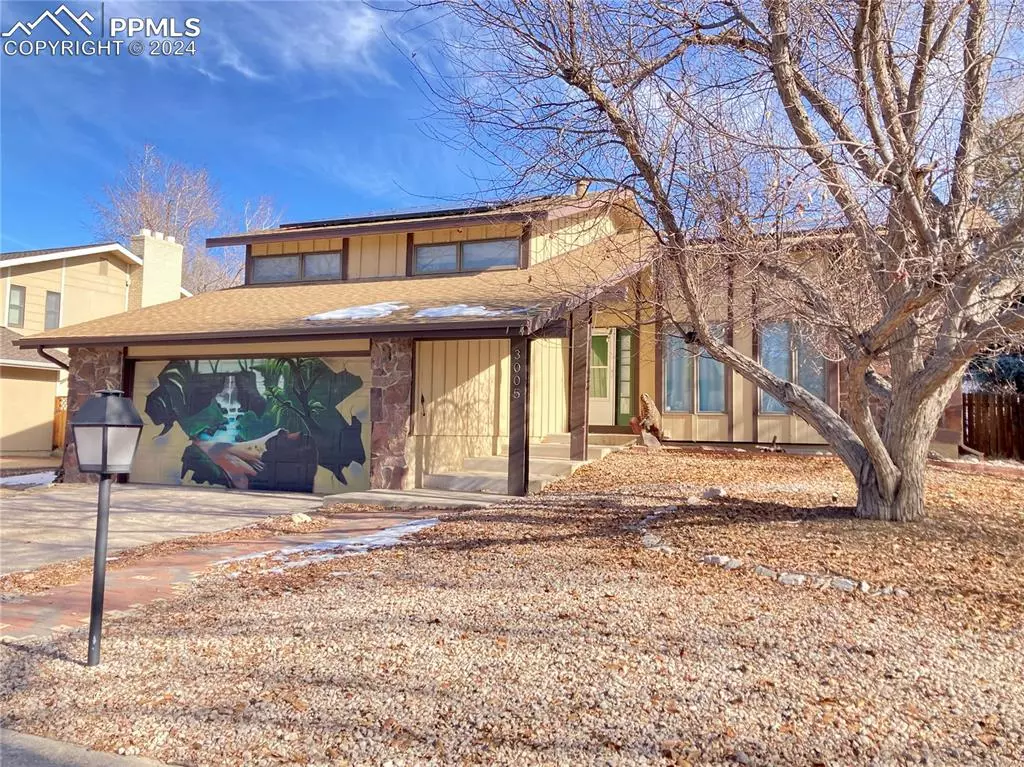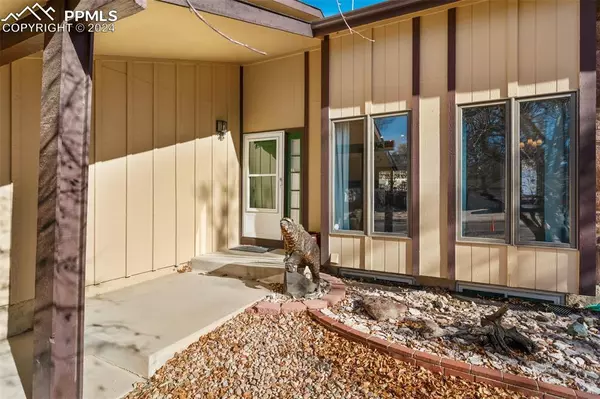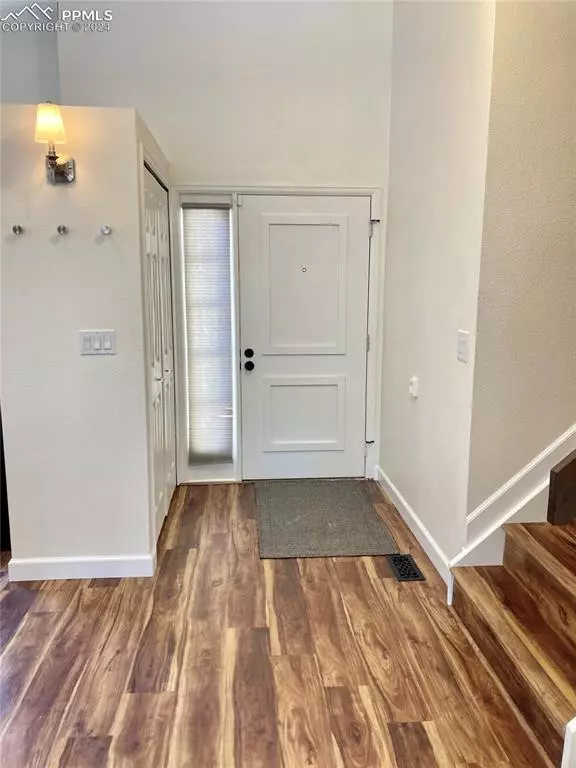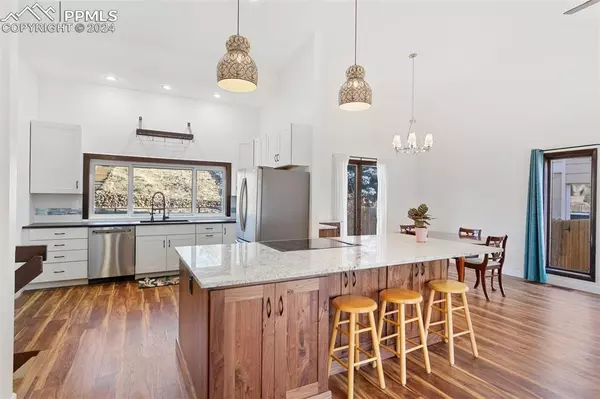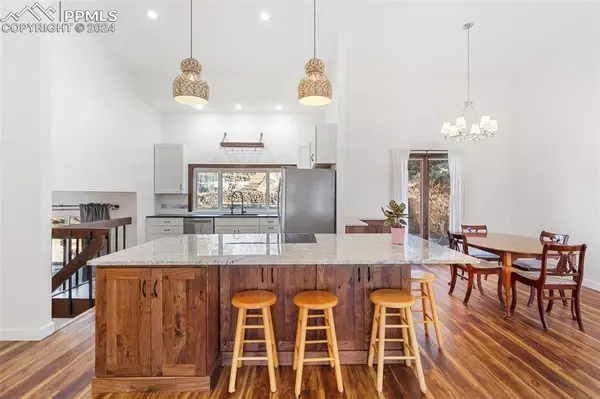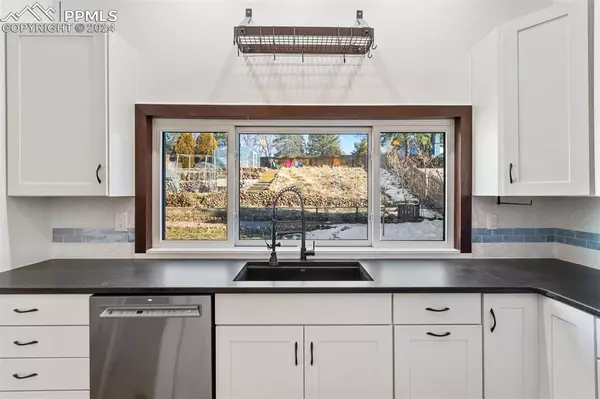5 Beds
4 Baths
2,608 SqFt
5 Beds
4 Baths
2,608 SqFt
Key Details
Property Type Single Family Home
Sub Type Single Family
Listing Status Active
Purchase Type For Sale
Square Footage 2,608 sqft
Price per Sqft $201
MLS Listing ID 2528025
Style 4-Levels
Bedrooms 5
Full Baths 1
Half Baths 1
Three Quarter Bath 2
Construction Status Existing Home
HOA Y/N No
Year Built 1972
Annual Tax Amount $1,481
Tax Year 2023
Lot Size 0.301 Acres
Property Description
Location
State CO
County El Paso
Area Tamarack
Interior
Interior Features 9Ft + Ceilings, Great Room, Vaulted Ceilings
Cooling Ceiling Fan(s)
Flooring Carpet, Vinyl/Linoleum, Luxury Vinyl
Fireplaces Number 1
Fireplaces Type Lower Level, Two, Upper Level, Wood Burning
Laundry Basement, Electric Hook-up
Exterior
Parking Features Attached
Garage Spaces 2.0
Fence Rear
Utilities Available Cable Available, Electricity Connected, Natural Gas Connected, Solar
Roof Type Composite Shingle
Building
Lot Description Level, Mountain View, Sloping, View of Pikes Peak
Foundation Partial Basement
Water Municipal
Level or Stories 4-Levels
Finished Basement 95
Structure Type Frame
Construction Status Existing Home
Schools
School District Colorado Springs 11
Others
Miscellaneous Auto Sprinkler System,Breakfast Bar,High Speed Internet Avail.,Humidifier,RV Parking,Secondary Suite w/in Home,Wet Bar,Window Coverings
Special Listing Condition Lead Base Paint Discl Req


