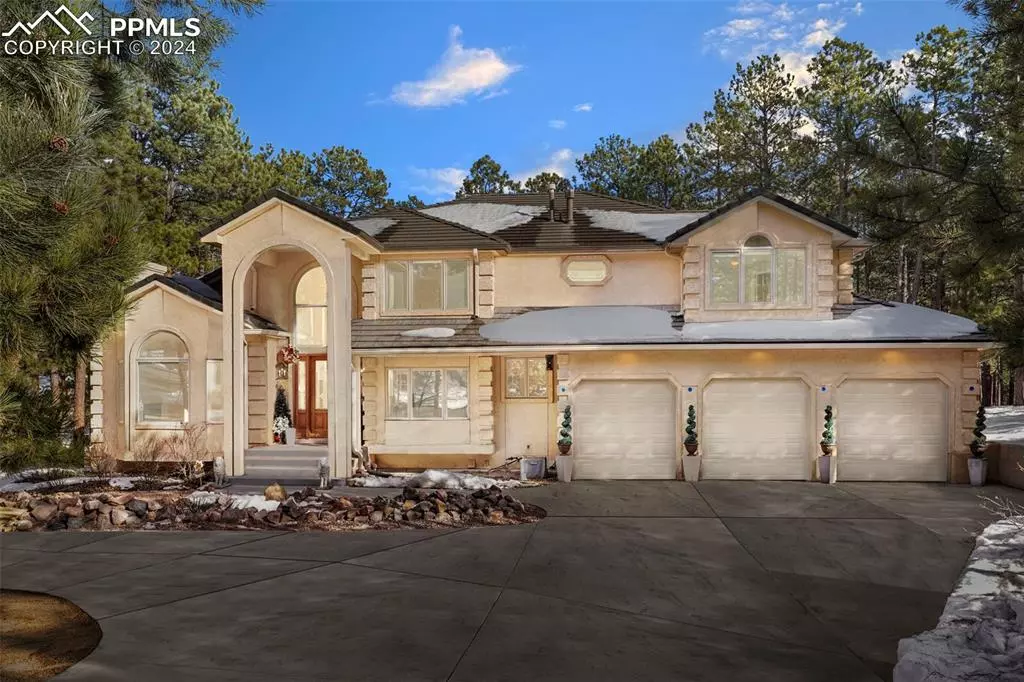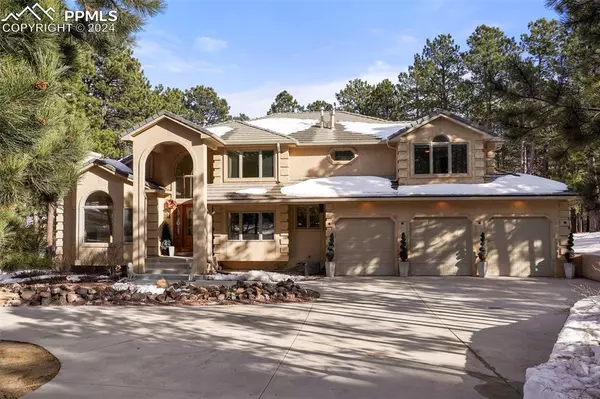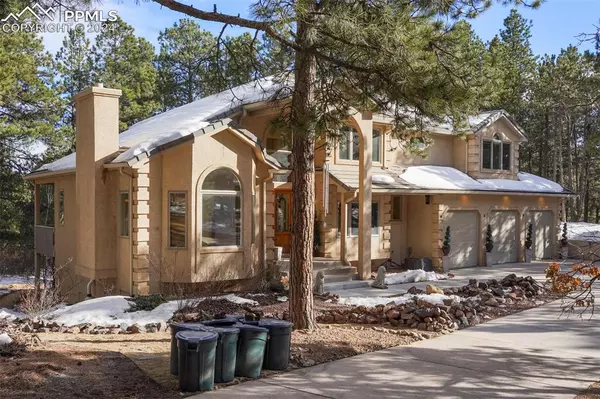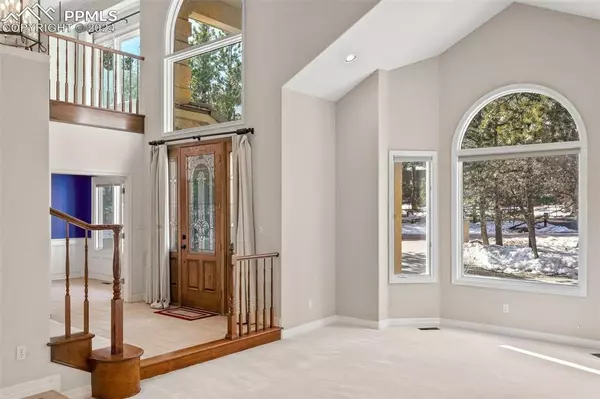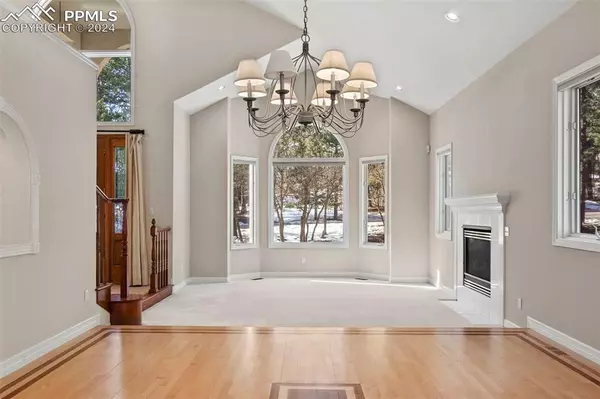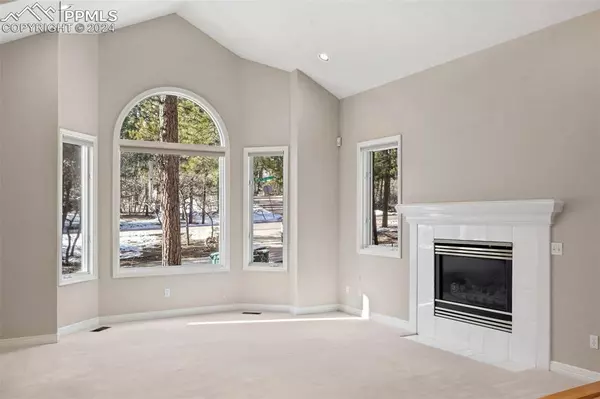5 Beds
5 Baths
5,599 SqFt
5 Beds
5 Baths
5,599 SqFt
Key Details
Property Type Single Family Home
Sub Type Single Family
Listing Status Active
Purchase Type For Sale
Square Footage 5,599 sqft
Price per Sqft $169
MLS Listing ID 6616399
Style 2 Story
Bedrooms 5
Full Baths 4
Half Baths 1
Construction Status Existing Home
HOA Fees $291/ann
HOA Y/N Yes
Year Built 1993
Annual Tax Amount $4,237
Tax Year 2023
Lot Size 0.680 Acres
Property Description
Upon entering, you're greeted by soaring ceilings and an abundance of natural light that dances through large windows, framing views of the lush Colorado landscape. The expansive open-concept living room features a cozy fireplace and flows seamlessly into the gourmet kitchen, equipped with stainless steel appliances, granite countertops, and a generous island perfect for casual dining or entertaining.
The formal dining room, with its elegant touches and architectural details, sets the stage for memorable gatherings, while the main-level office or den provides a quiet retreat for work or study. Upstairs, the luxurious primary suite is your private sanctuary, complete with a spa-like en suite bathroom featuring a soaking tub, walk-in shower, and double vanity.
The fully finished walk-out basement is an entertainer's dream, offering a media room, wet bar, and additional bedrooms, ideal for guests or multi-generational living. Step outside to enjoy the expansive deck and lower patio, where you can unwind, host summer barbecues, or simply soak in the tranquility of your surroundings.
Recent updates, including fresh paint, new carpet, and modern light fixtures, add value and style, while the 3-car garage provides ample space for vehicles, storage, and hobbies. Conveniently located minutes from I-25, this home offers the perfect blend of mountain serenity and accessibility to Denver and Colorado Springs.
Experience the charm, space, and elegance of this remarkable property—your forever home awaits.
Location
State CO
County El Paso
Area Top O The Moor
Interior
Interior Features 5-Pc Bath, 9Ft + Ceilings, Crown Molding, French Doors, Great Room, Vaulted Ceilings, See Prop Desc Remarks
Cooling Ceiling Fan(s), Central Air
Flooring Carpet, Ceramic Tile, Tile, Wood
Fireplaces Number 1
Fireplaces Type Basement, Main Level, Upper Level
Laundry Main
Exterior
Parking Features Attached
Garage Spaces 3.0
Community Features Club House, Golf Course, Lake/Pond, Parks or Open Space
Utilities Available Electricity Connected, Natural Gas Available, Natural Gas Connected
Roof Type Tile
Building
Lot Description Backs to Open Space, Level, Mountain View, Spring/Pond/Lake, Trees/Woods
Foundation Full Basement, Walk Out
Water Assoc/Distr
Level or Stories 2 Story
Finished Basement 95
Structure Type Frame
Construction Status Existing Home
Schools
Middle Schools Lewis Palmer
High Schools Palmer Ridge
School District Lewis-Palmer-38
Others
Miscellaneous Auto Sprinkler System,Breakfast Bar,Central Vacuum,High Speed Internet Avail.,HOA Required $,Home Theatre,Intercom,Kitchen Pantry,Laundry Chute,Radon System,Security System,Wet Bar,Window Coverings,Workshop
Special Listing Condition Not Applicable


