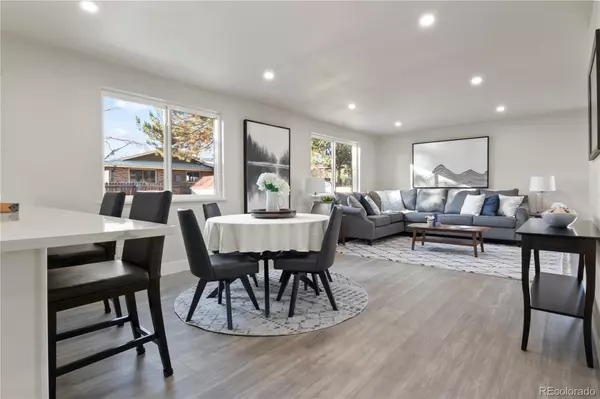GET MORE INFORMATION
$ 775,000
$ 785,000 1.3%
4 Beds
3 Baths
1,412 SqFt
$ 775,000
$ 785,000 1.3%
4 Beds
3 Baths
1,412 SqFt
Key Details
Sold Price $775,000
Property Type Single Family Home
Sub Type Single Family Residence
Listing Status Sold
Purchase Type For Sale
Square Footage 1,412 sqft
Price per Sqft $548
Subdivision Southern Gables
MLS Listing ID 7870137
Sold Date 12/30/24
Style Traditional
Bedrooms 4
Full Baths 1
Three Quarter Bath 2
HOA Y/N No
Abv Grd Liv Area 1,412
Originating Board recolorado
Year Built 1968
Annual Tax Amount $2,675
Tax Year 2023
Lot Size 8,712 Sqft
Acres 0.2
Property Description
*Lovely Open Floor, Main Level Living Space* New White Kitchen Shaker Cabinets & Quartz Countertops * New Stainless Steel Appliances *All 3 Bathrooms are Newly Tiled with New Fixtures, Vanities, Quartz Countertops, Sinks, Lighting* New LVP Flooring throughout Main Level Living Areas *Stylish Wrought Iron Stair Rails* New Interior & Exterior Paint * New Carpet Throughout* New Front Entry Door * New Door Hardware Throughout* New Interior Doors with New Trim & Baseboards * New Ceiling Fans * Relaxing Backyard with Covered Concrete Patio * Main Level Primary Bedroom with 3/4 Bath* 2 Additional Bedrooms on Main Level * Wood Burning Fireplace in Basement *Large Finished Basement with Conforming 4th bedroom * Laundry / Mechanical Room in Basement with Ample Storage * New 50 Gallon Water Heater * Central A/ C * Shed * 2 Car Garage * New Roof July 2024 - Warranty transfers with Property
Location
State CO
County Jefferson
Rooms
Basement Finished, Full
Main Level Bedrooms 3
Interior
Interior Features Ceiling Fan(s), Open Floorplan, Quartz Counters, Utility Sink
Heating Forced Air
Cooling Attic Fan, Central Air
Flooring Carpet, Tile, Vinyl
Fireplaces Number 1
Fireplaces Type Basement, Wood Burning
Fireplace Y
Appliance Dishwasher, Disposal, Freezer, Microwave, Range, Refrigerator
Exterior
Exterior Feature Private Yard
Parking Features Exterior Access Door
Garage Spaces 2.0
Utilities Available Cable Available, Electricity Connected, Phone Available
Roof Type Composition
Total Parking Spaces 2
Garage Yes
Building
Lot Description Sprinklers In Front, Sprinklers In Rear
Foundation Slab
Sewer Public Sewer
Water Public
Level or Stories One
Structure Type Brick,Wood Siding
Schools
Elementary Schools Green Gables
Middle Schools Carmody
High Schools Bear Creek
School District Jefferson County R-1
Others
Senior Community No
Ownership Corporation/Trust
Acceptable Financing 1031 Exchange, Cash, Conventional, FHA
Listing Terms 1031 Exchange, Cash, Conventional, FHA
Special Listing Condition None

6455 S. Yosemite St., Suite 500 Greenwood Village, CO 80111 USA
Bought with LIV Sotheby's International Realty






