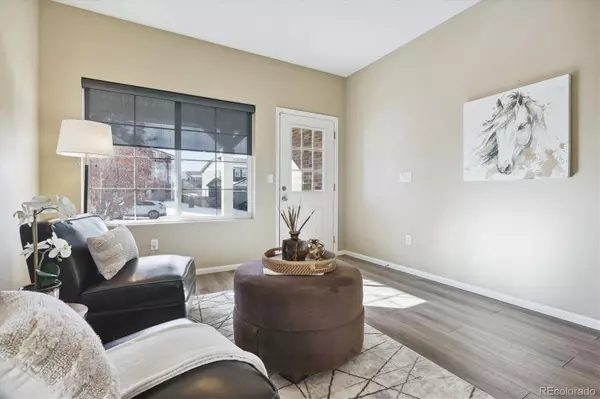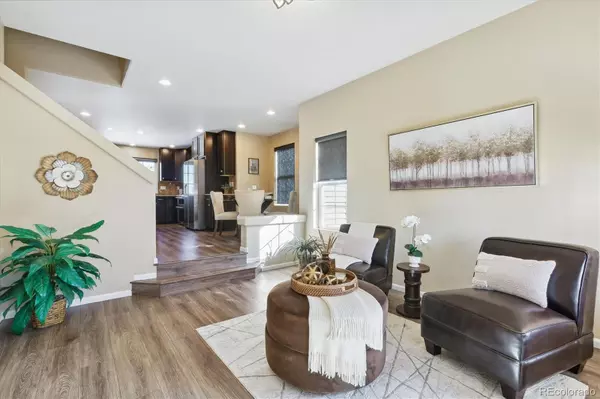4 Beds
4 Baths
2,530 SqFt
4 Beds
4 Baths
2,530 SqFt
Key Details
Property Type Single Family Home
Sub Type Single Family Residence
Listing Status Active Under Contract
Purchase Type For Sale
Square Footage 2,530 sqft
Price per Sqft $250
Subdivision The Meadows
MLS Listing ID 3620206
Style Contemporary
Bedrooms 4
Full Baths 3
Half Baths 1
Condo Fees $275
HOA Fees $275/qua
HOA Y/N Yes
Abv Grd Liv Area 2,016
Originating Board recolorado
Year Built 2010
Annual Tax Amount $4,219
Tax Year 2023
Lot Size 6,969 Sqft
Acres 0.16
Property Description
Nestled in the sought-after Meadows neighborhood, this charming home offers stunning mountain views, a greenbelt backdrop, and a welcoming front porch. The main level features luxury engineered flooring throughout, creating a seamless flow between the cozy living room, dining area, and spacious kitchen. The kitchen offers newer stainless-steel appliances, double oven, granite countertops, a tile backsplash, a center island, and a pantry, making it ideal for both everyday living and entertaining. Additional highlights on the main floor include a large family room with a modern lighted ceiling fan, surround sound speakers, a sliding door to the covered patio, a smart thermostat, and a 3-year-old furnace. A convenient ½ bath rounds out the main level. Upstairs, you’ll find a generous primary suite with a lighted ceiling fan, recessed lighting, a huge walk-in closet, and an ensuite five-piece bath featuring a soaking tub, separate shower, and dual sinks. Two additional bedrooms, a loft with scratch-resistant engineered flooring, track lighting, and cabinetry provide versatile living space. The finished basement offers even more living options with a recreation area, bedroom, full bath, and plenty of storage. The scratch-resistant engineered flooring extends into this level for durability and style.
The backyard is a private retreat with a covered patio, greenbelt and mountain views. The neighborhood amenities include two pools, a clubhouse, tennis and basketball courts, parks, and walking trails. Highly-rated schools and Castle Rock Adventist Hospital are conveniently located within the community. Nearby, enjoy restaurants, entertainment, outlet shopping, unique stores, and the charm of historic downtown Castle Rock. Easy access to I-25 completes the appeal of this prime location. This home perfectly balances comfort, convenience, and scenic beauty!
Location
State CO
County Douglas
Rooms
Basement Finished, Partial
Interior
Interior Features Breakfast Nook, Ceiling Fan(s), Eat-in Kitchen, Five Piece Bath, Granite Counters, High Speed Internet, Kitchen Island, Open Floorplan, Pantry, Primary Suite, Radon Mitigation System, Smoke Free, Walk-In Closet(s), Wired for Data
Heating Forced Air
Cooling Central Air
Flooring Carpet, Tile, Vinyl, Wood
Fireplace N
Appliance Dishwasher, Disposal, Double Oven, Gas Water Heater, Microwave, Oven, Range, Refrigerator, Self Cleaning Oven
Laundry In Unit
Exterior
Parking Features 220 Volts, Concrete
Garage Spaces 2.0
Fence Full
Utilities Available Cable Available, Electricity Connected, Internet Access (Wired), Natural Gas Connected, Phone Available
View Mountain(s)
Roof Type Concrete
Total Parking Spaces 2
Garage Yes
Building
Lot Description Greenbelt, Landscaped, Master Planned, Near Public Transit, Open Space, Sprinklers In Front, Sprinklers In Rear
Foundation Slab
Sewer Public Sewer
Water Public
Level or Stories Two
Structure Type Brick,Concrete,Vinyl Siding
Schools
Elementary Schools Clear Sky
Middle Schools Castle Rock
High Schools Castle View
School District Douglas Re-1
Others
Senior Community No
Ownership Individual
Acceptable Financing Cash, Conventional, FHA, VA Loan
Listing Terms Cash, Conventional, FHA, VA Loan
Special Listing Condition None
Pets Allowed Yes

6455 S. Yosemite St., Suite 500 Greenwood Village, CO 80111 USA






