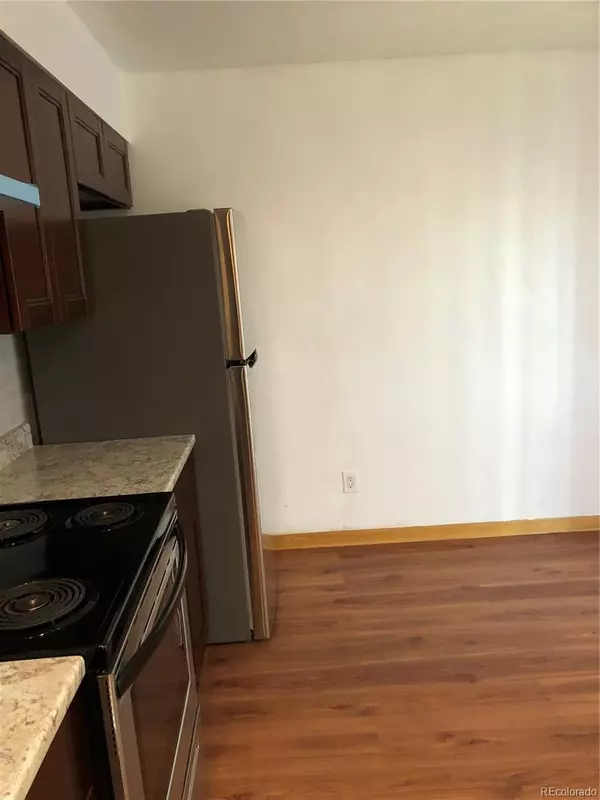4 Beds
2 Baths
1,860 SqFt
4 Beds
2 Baths
1,860 SqFt
Key Details
Property Type Single Family Home
Sub Type Single Family Residence
Listing Status Active
Purchase Type For Rent
Square Footage 1,860 sqft
Subdivision Wildwood
MLS Listing ID 5194026
Bedrooms 4
Full Baths 1
Three Quarter Bath 1
HOA Y/N No
Abv Grd Liv Area 1,860
Originating Board recolorado
Year Built 1981
Property Description
Newly remodeled kitchen, new appliances. Large deck off the kitchen. Attached two-car garage.
Tenant pays all utilities, including landscaper. Approximate utilities: $60-90/month for water, 80-$150/month electric, $80/month trash (estimates not guaranteed).
Prospective tenant has the right to provide to the landlord a portable tenant screening report, as defined in section 38-12-902 (2.5), Colorado Revised Statutes. If the prospective tenant provides the landlord with a portable tenant screening report, the landlord is prohibited from charging the prospective tenant a rental application fee; or charging the prospective tenant a fee for the landlord to access or use the portable tenant screening report.
Report must include:
- Name
- Contact information
- Verification of employment and income
- Last-known address
- Rental, credit, and criminal background histories, in compliance with Colorado law
Report must meet the following criteria:
- Completed within the last 30 days
- Made directly available to the landlord by the consumer reporting agency or through a third-party website regularly engaged in the business of providing consumer reports, in compliance with all applicable consumer reporting laws
- Provided to the landlord at no cost
- A statement from the prospective tenant that there has not been any material change in the information provided in the report
All applicants over the age of 18 must submit an individual rental application AND pay a non-refundable $50 application fee, unless providing a portable screening report.
Only complete applications and/or portable screening reports will be processed.
Location
State CO
County Arapahoe
Interior
Interior Features Entrance Foyer, Laminate Counters
Heating Forced Air
Cooling Central Air
Flooring Carpet, Tile, Wood
Fireplaces Number 1
Fireplace Y
Appliance Dishwasher, Disposal, Dryer, Microwave, Range, Refrigerator, Washer
Laundry Laundry Closet
Exterior
Garage Spaces 2.0
Fence Full
Total Parking Spaces 2
Garage Yes
Building
Level or Stories Split Entry (Bi-Level)
Schools
Elementary Schools Highline Community
Middle Schools Prairie
High Schools Overland
School District Cherry Creek 5
Others
Senior Community No
Pets Allowed Yes

6455 S. Yosemite St., Suite 500 Greenwood Village, CO 80111 USA






