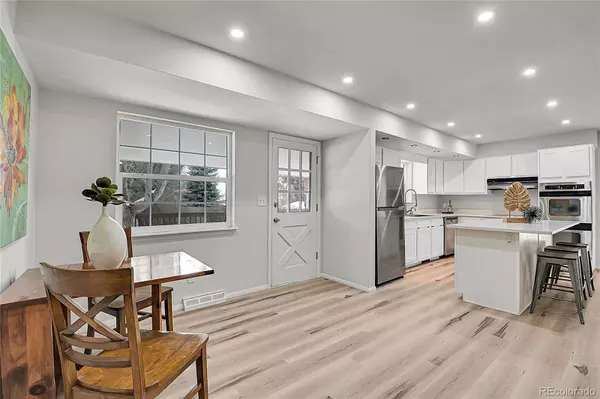5 Beds
3 Baths
3,380 SqFt
5 Beds
3 Baths
3,380 SqFt
Key Details
Property Type Single Family Home
Sub Type Single Family Residence
Listing Status Pending
Purchase Type For Sale
Square Footage 3,380 sqft
Price per Sqft $258
Subdivision Hunters Hill
MLS Listing ID 1953012
Style Traditional
Bedrooms 5
Full Baths 1
Half Baths 1
Three Quarter Bath 1
Condo Fees $1,127
HOA Fees $1,127/ann
HOA Y/N Yes
Abv Grd Liv Area 2,422
Originating Board recolorado
Year Built 1972
Annual Tax Amount $5,072
Tax Year 2023
Lot Size 0.290 Acres
Acres 0.29
Property Description
Recent updates enhance the home's appeal, with new interior paint throughout, luxury vinyl plank flooring, quartz countertops, and updated bathrooms. The living room is highlighted by a stone fireplace with a beautifully rustic mantle, creating a cozy atmosphere for gatherings.
The private one-third acre backyard offers ample space for outdoor activities and relaxation. Residents can enjoy community amenities such as a pool and tennis courts.
This home is conveniently located near the Denver Tech Center, Fiddler's Green Amphitheatre, and a variety of restaurants. Commuting is easy with access to the Dry Creek Light Rail Station and I-25. Additionally, beautiful parks and trails are nearby, along with Park Meadows Shopping Center. Schedule your showing today!
Location
State CO
County Arapahoe
Rooms
Basement Finished, Full
Interior
Interior Features Eat-in Kitchen, Entrance Foyer, Kitchen Island, Quartz Counters, Radon Mitigation System, Utility Sink
Heating Forced Air
Cooling Central Air
Flooring Carpet, Vinyl, Wood
Fireplaces Type Living Room
Fireplace N
Appliance Cooktop, Dishwasher, Disposal, Double Oven, Dryer, Microwave, Refrigerator, Washer
Exterior
Exterior Feature Private Yard
Parking Features Concrete
Garage Spaces 2.0
Fence Full
Roof Type Architecural Shingle
Total Parking Spaces 2
Garage Yes
Building
Lot Description Cul-De-Sac, Level, Sprinklers In Front, Sprinklers In Rear
Foundation Slab
Sewer Public Sewer
Water Public
Level or Stories Two
Structure Type Brick,Wood Siding
Schools
Elementary Schools Walnut Hills
Middle Schools Campus
High Schools Cherry Creek
School District Cherry Creek 5
Others
Senior Community No
Ownership Individual
Acceptable Financing 1031 Exchange, Cash, Conventional, FHA, VA Loan
Listing Terms 1031 Exchange, Cash, Conventional, FHA, VA Loan
Special Listing Condition None
Pets Allowed Cats OK, Dogs OK

6455 S. Yosemite St., Suite 500 Greenwood Village, CO 80111 USA






