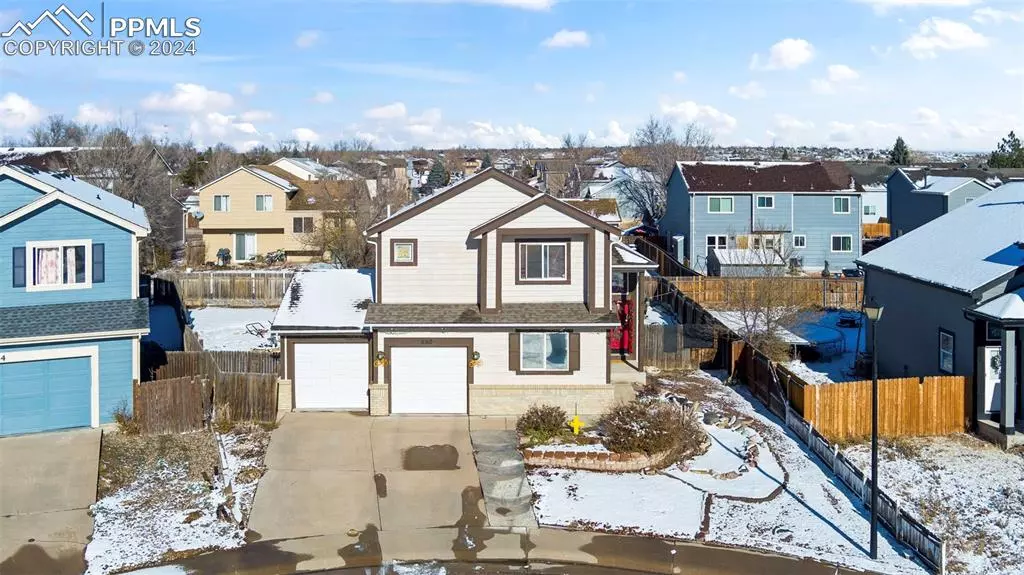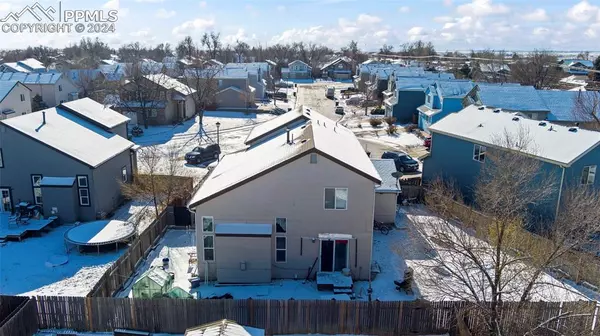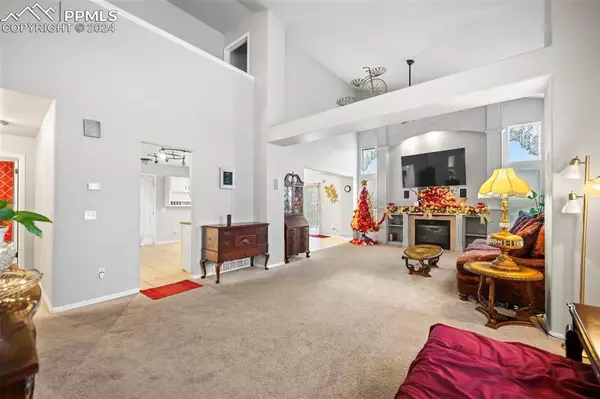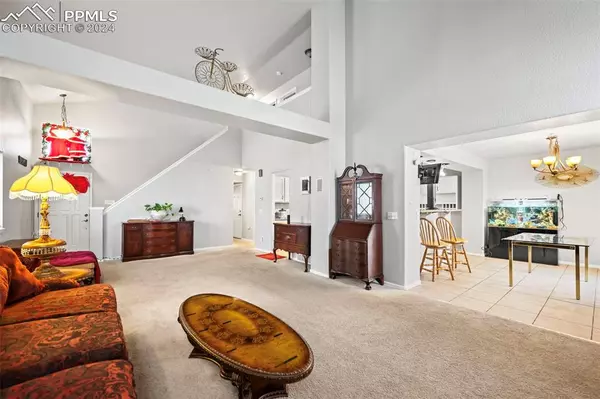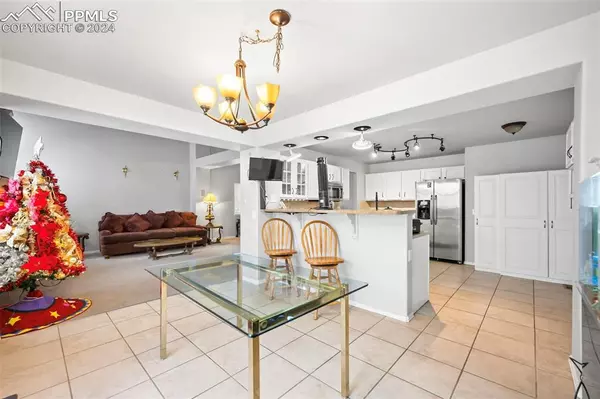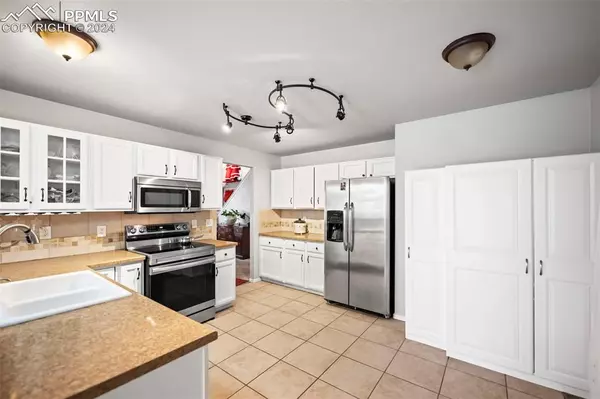5 Beds
4 Baths
3,016 SqFt
5 Beds
4 Baths
3,016 SqFt
Key Details
Property Type Single Family Home
Sub Type Single Family
Listing Status Active
Purchase Type For Sale
Square Footage 3,016 sqft
Price per Sqft $161
MLS Listing ID 4083250
Style 2 Story
Bedrooms 5
Full Baths 3
Three Quarter Bath 1
Construction Status Existing Home
HOA Y/N No
Year Built 1996
Annual Tax Amount $1,665
Tax Year 2023
Lot Size 6,219 Sqft
Property Description
Step inside to discover a beautifully designed interior featuring vaulted ceilings that create an airy, open feel in the formal living room. The finished basement provides endless possibilities, from a home theater to a gym or additional guest quarters.
The heart of the home boasts modern finishes, while central air keeps you cool and comfortable year-round. Step outside to your large, fenced backyard, perfect for entertaining, gardening, or simply relaxing in your private oasis.
Whether you're hosting family and friends or looking for your own tranquil retreat, this home has it all. Don't miss out—schedule a tour today and make this incredible property yours!
Location
State CO
County El Paso
Area Heritage
Interior
Interior Features 5-Pc Bath, Great Room, Vaulted Ceilings
Cooling Ceiling Fan(s), Central Air
Flooring Carpet, Ceramic Tile
Fireplaces Number 1
Fireplaces Type Gas, Main Level, One
Laundry Main
Exterior
Parking Features Attached
Garage Spaces 2.0
Fence Rear
Utilities Available Electricity Connected, Natural Gas Connected
Roof Type Composite Shingle
Building
Lot Description Level
Foundation Full Basement
Water Municipal
Level or Stories 2 Story
Finished Basement 100
Structure Type Frame
Construction Status Existing Home
Schools
School District Ftn/Ft Carson 8
Others
Miscellaneous Breakfast Bar,High Speed Internet Avail.
Special Listing Condition Not Applicable


