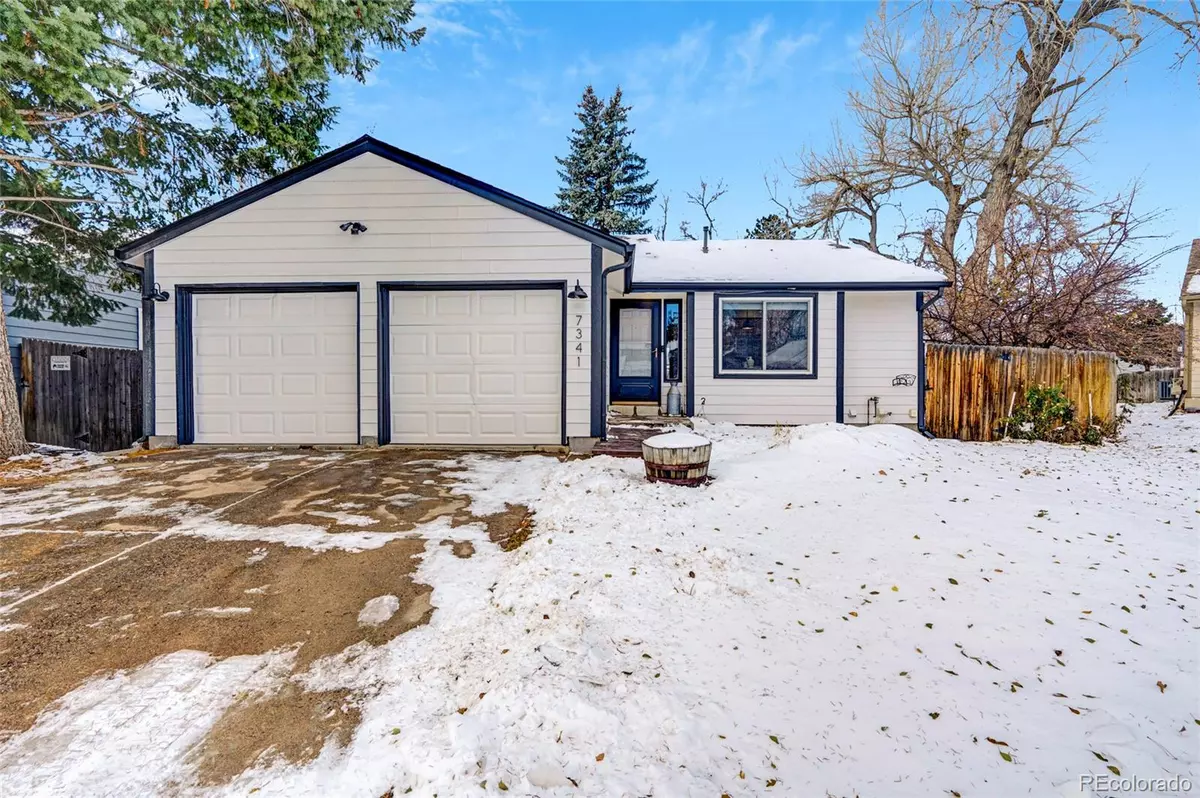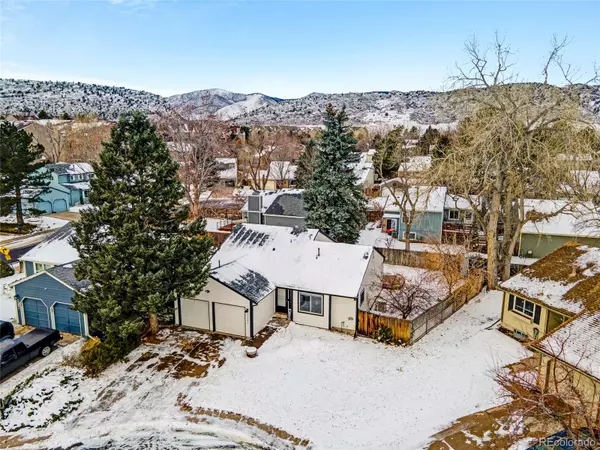3 Beds
3 Baths
1,774 SqFt
3 Beds
3 Baths
1,774 SqFt
Key Details
Property Type Single Family Home
Sub Type Single Family Residence
Listing Status Active Under Contract
Purchase Type For Sale
Square Footage 1,774 sqft
Price per Sqft $332
Subdivision Ken Caryl Ranch North
MLS Listing ID 5560325
Bedrooms 3
Full Baths 1
Three Quarter Bath 1
Condo Fees $68
HOA Fees $68/mo
HOA Y/N Yes
Abv Grd Liv Area 1,294
Originating Board recolorado
Year Built 1980
Annual Tax Amount $3,993
Tax Year 2023
Lot Size 5,662 Sqft
Acres 0.13
Property Description
This home boasts an array of recent upgrades, making it truly move-in ready. Enjoy a brand-new roof, fresh exterior paint, and new siding. The spacious interior is filled with natural light and features gleaming polished hardwood floors on the main floor, while new carpet in the basement provides a cozy, updated feel.
The eat-in kitchen is a chef's dream, featuring new quartz countertops, a stylish backsplash, and a modern sink that elevates the space. All three bathrooms have been fully remodeled, including the luxurious primary bathroom.
Step outside to a stunning flagstone patio, ideal for outdoor dining, entertaining, or simply relaxing in your private backyard. Located in a quiet neighborhood, this home is just minutes away from grocery stores, coffee shops, restaurants, and bars—offering convenience and easy access to everything you need.
Don't miss the chance to call this turnkey gem your new home. Schedule your private showing today!
Location
State CO
County Jefferson
Rooms
Basement Finished
Main Level Bedrooms 3
Interior
Heating Forced Air
Cooling Central Air
Flooring Carpet, Wood
Fireplace N
Appliance Dishwasher, Dryer, Microwave, Oven, Refrigerator, Washer
Exterior
Parking Features 220 Volts
Garage Spaces 2.0
Roof Type Other
Total Parking Spaces 2
Garage Yes
Building
Lot Description Cul-De-Sac
Sewer Public Sewer
Water Public
Level or Stories One
Structure Type Other
Schools
Elementary Schools Ute Meadows
Middle Schools Deer Creek
High Schools Chatfield
School District Jefferson County R-1
Others
Senior Community No
Ownership Individual
Acceptable Financing Cash, Conventional, FHA, VA Loan
Listing Terms Cash, Conventional, FHA, VA Loan
Special Listing Condition None

6455 S. Yosemite St., Suite 500 Greenwood Village, CO 80111 USA






