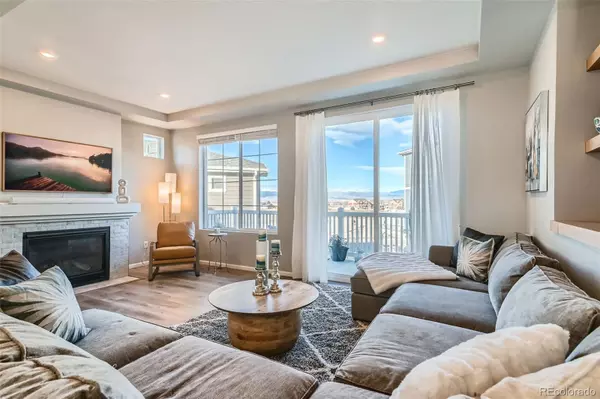3 Beds
3 Baths
2,366 SqFt
3 Beds
3 Baths
2,366 SqFt
Key Details
Property Type Single Family Home
Sub Type Single Family Residence
Listing Status Active Under Contract
Purchase Type For Sale
Square Footage 2,366 sqft
Price per Sqft $262
Subdivision Erie
MLS Listing ID 5559053
Style Contemporary,Urban Contemporary
Bedrooms 3
Full Baths 2
Half Baths 1
Condo Fees $99
HOA Fees $99/mo
HOA Y/N Yes
Abv Grd Liv Area 2,366
Originating Board recolorado
Year Built 2022
Annual Tax Amount $2,116
Tax Year 2023
Lot Size 3,049 Sqft
Acres 0.07
Property Description
Don't miss out on this incredible opportunity to own a beautiful home in the highly desirable Erie Highlands community. With breathtaking mountain views from every angle. This stunning 3-bedroom, 2.5-bathroom home offers the perfect blend of comfort, style, and convenience. Imagine waking up to the beauty of the Rockies every morning, and enjoying the serenity of this peaceful neighborhood while still being within walking distance to top-rated neighborhood schools and just minutes from parks and walking trails. Over $25K in after builder upgrades including a professionally landscaped backyard, upgraded Luxury Vinyl Plank flooring, Customized Trimlight permanent lighting ($3000), Samsung BeSpoke refrigerator ($3500) and so much more. Why buy new build when you move in with all these amazing additons for a lower price/sq ft.
This spacious 2,315-square-foot home boasts an open floor plan that's ideal for both family living and entertaining. The inviting great room serves as the heart of the home, providing ample space for relaxing or hosting guests. A large flex space offers even more possibilities, whether you're in need of an office, playroom, or additional living area. The chef-inspired kitchen is a true highlight, featuring a large eat-in island, sleek white cabinets, beautiful quartz countertops, and an eye-catching Arctic white backsplash. A walk-in pantry provides additional storage for all your culinary needs.
The fully fenced yard is perfect for pets or young ones to play safely. The Erie Highlands community is known for its exceptional amenities, which include a stunning pool and hot toub with fire pir, a 4,000 sq. ft. clubhouse with a gym, meeting rooms, and community spaces. Soccer fields, neighborhood school and endless walking and biking trails.
Location
State CO
County Weld
Rooms
Basement Crawl Space
Interior
Interior Features Ceiling Fan(s), Entrance Foyer, High Ceilings, Kitchen Island, Open Floorplan, Pantry, Primary Suite, Quartz Counters, Radon Mitigation System, Smart Lights, Smart Thermostat, Walk-In Closet(s), Wired for Data
Heating Forced Air
Cooling Central Air
Flooring Vinyl
Fireplaces Number 1
Fireplaces Type Great Room
Fireplace Y
Appliance Convection Oven, Dishwasher, Disposal, Microwave, Refrigerator, Smart Appliances, Sump Pump
Exterior
Exterior Feature Balcony, Lighting, Private Yard, Rain Gutters, Smart Irrigation
Garage Spaces 2.0
Fence Full
Utilities Available Cable Available, Electricity Available, Electricity Connected, Internet Access (Wired), Natural Gas Available, Natural Gas Connected
View Mountain(s)
Roof Type Composition
Total Parking Spaces 2
Garage Yes
Building
Sewer Public Sewer
Water Public
Level or Stories Three Or More
Structure Type Cement Siding,Stone
Schools
Elementary Schools Highlands
Middle Schools Soaring Heights
High Schools Erie
School District St. Vrain Valley Re-1J
Others
Senior Community No
Ownership Individual
Acceptable Financing 1031 Exchange, Cash, Conventional, FHA, VA Loan
Listing Terms 1031 Exchange, Cash, Conventional, FHA, VA Loan
Special Listing Condition None
Pets Allowed Cats OK, Dogs OK

6455 S. Yosemite St., Suite 500 Greenwood Village, CO 80111 USA






