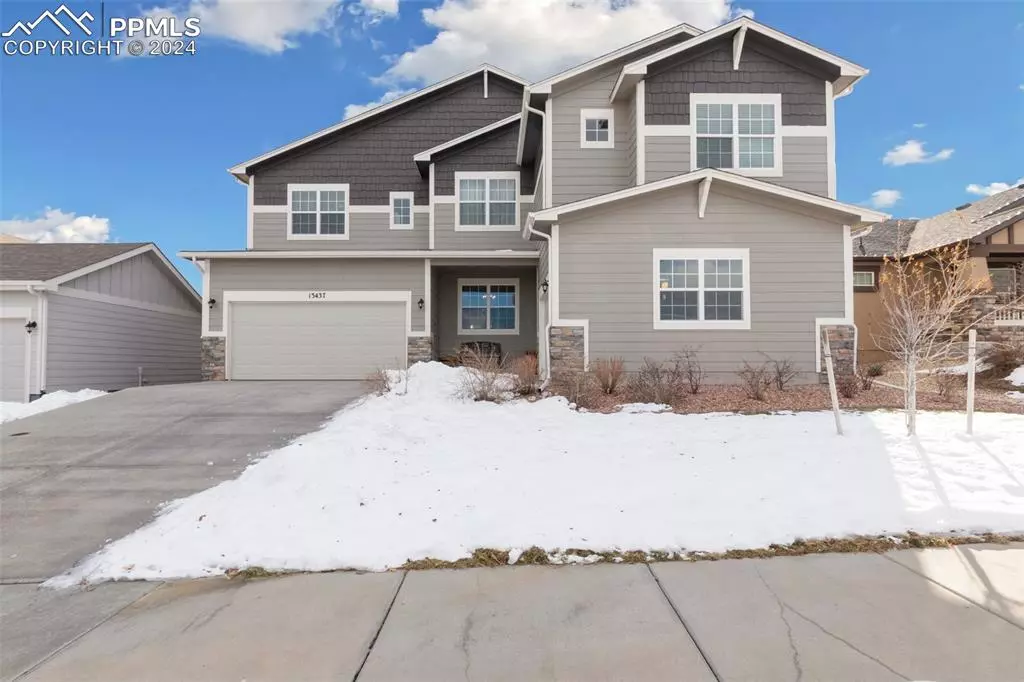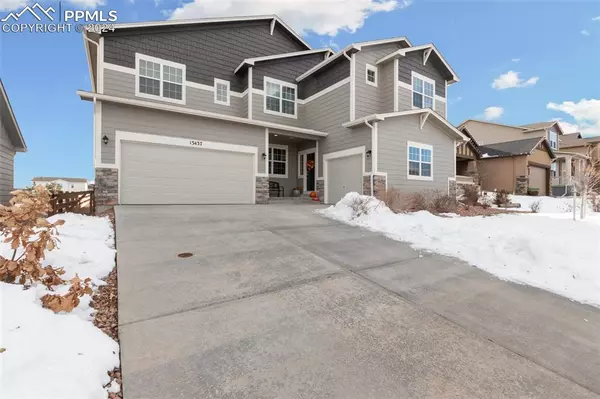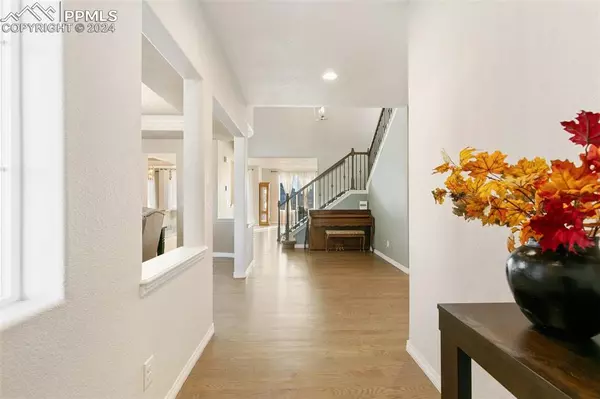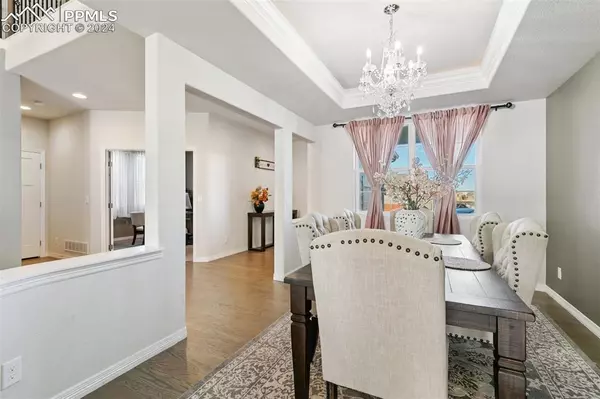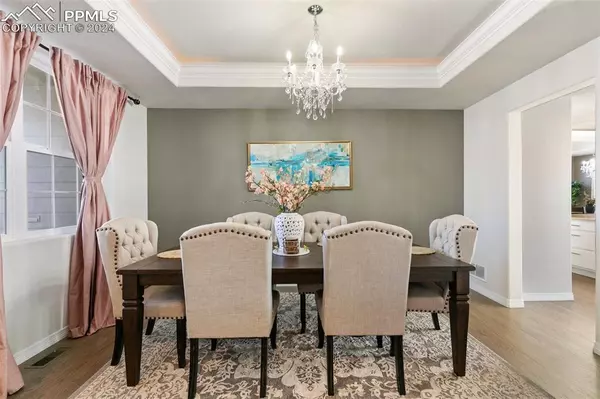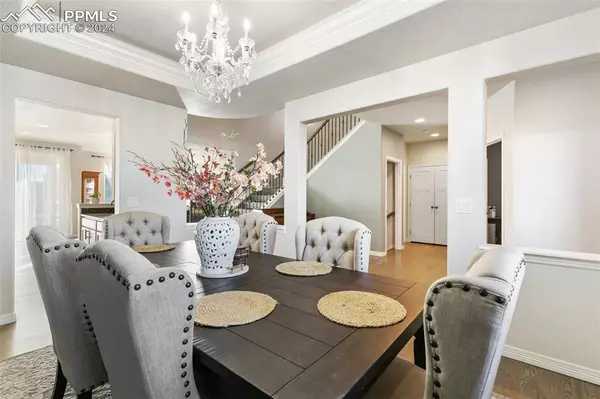4 Beds
5 Baths
5,938 SqFt
4 Beds
5 Baths
5,938 SqFt
Key Details
Property Type Single Family Home
Sub Type Single Family
Listing Status Active
Purchase Type For Sale
Square Footage 5,938 sqft
Price per Sqft $145
MLS Listing ID 1532187
Style 2 Story
Bedrooms 4
Full Baths 2
Half Baths 1
Three Quarter Bath 2
Construction Status Existing Home
HOA Fees $8/mo
HOA Y/N Yes
Year Built 2015
Annual Tax Amount $3,694
Tax Year 2023
Lot Size 7,200 Sqft
Property Description
Location
State CO
County El Paso
Area Meridian Ranch
Interior
Cooling Central Air
Flooring Ceramic Tile, Wood
Fireplaces Number 1
Fireplaces Type Gas, Main Level
Laundry Electric Hook-up
Exterior
Parking Features Attached
Garage Spaces 3.0
Community Features Community Center, Fitness Center, Parks or Open Space, Playground Area, Pool
Utilities Available Cable Connected, Electricity Connected, Natural Gas Connected
Roof Type Composite Shingle
Building
Lot Description Level
Foundation Full Basement
Builder Name Reunion Homes
Water Assoc/Distr
Level or Stories 2 Story
Finished Basement 80
Structure Type Framed on Lot
Construction Status Existing Home
Schools
School District Falcon-49
Others
Miscellaneous Home Theatre,Kitchen Pantry
Special Listing Condition Not Applicable


