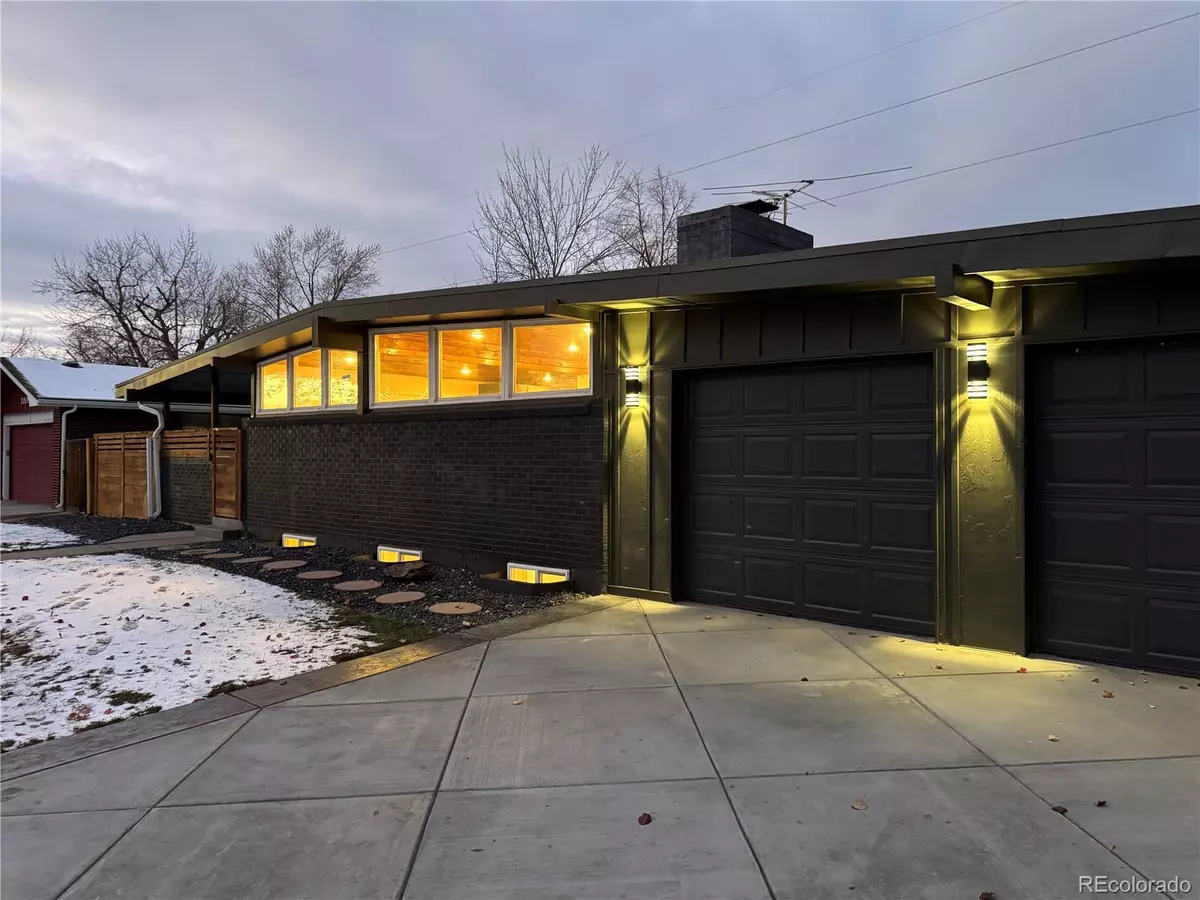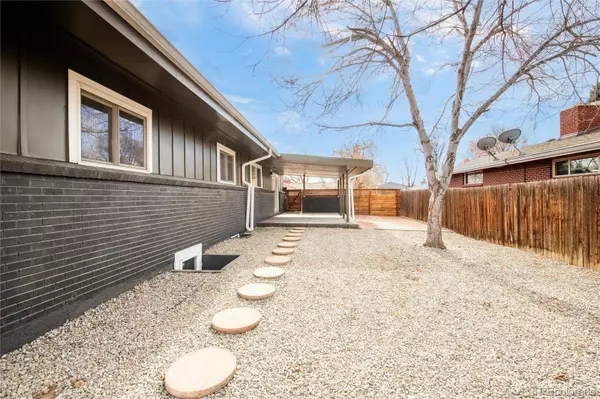5 Beds
3 Baths
2,860 SqFt
5 Beds
3 Baths
2,860 SqFt
Key Details
Property Type Single Family Home
Sub Type Single Family Residence
Listing Status Pending
Purchase Type For Sale
Square Footage 2,860 sqft
Price per Sqft $302
Subdivision Dream House Acres
MLS Listing ID 7808990
Style Mid-Century Modern
Bedrooms 5
Full Baths 2
Three Quarter Bath 1
HOA Y/N No
Abv Grd Liv Area 1,430
Originating Board recolorado
Year Built 1962
Annual Tax Amount $3,923
Tax Year 2023
Lot Size 0.330 Acres
Acres 0.33
Property Description
Discover this unique and tastefully remodeled midcentury modern home that seamlessly blends timeless style with modern convenience. With more than 2,850sf of living space, this architectural gem features 5 bedrooms, 3 bathrooms, a stunning main floor living area, and a cozy basement bonus room with dry bar and a fireplace. From top to bottom this home was designed for comfort and functionality with a mid-mod flair.
Step inside to find hardwood floors throughout the main level and a striking tongue-and-groove pine ceiling that adds warmth and character. The brand-new kitchen boasts all new appliances, a stunning island and contemporary finishes that cater to modern open floor plan living.
The fully finished basement offers even more space to relax or entertain, complete with a stylish dry bar and wine fridge — perfect for hosting gatherings or enjoying a quiet evening in.
Outside, the home is situated on one of the largest lots in the neighborhood. At 14,201 sq. ft., you'll have ample room for outdoor enjoyment. You'll appreciate the beautiful new driveway and two new patios — ideal for entertaining or unwinding.
Just outside the home behind the 2 car garage you'll find a ~345sf Quonset hut with power. This space is perfect as a dream workshop, a stylish she-shed, or secure climate-controlled storage for all your outdoor toys. This square footage is a bonus, not included on the listings sqft.
This move-in-ready home combines midcentury charm with thoughtful updates. Don't miss this opportunity to own a truly one-of-a-kind property! Schedule your showing today!
Architectural plans and remodel permits from Centennial are available upon request.
Location
State CO
County Arapahoe
Rooms
Basement Finished, Full
Main Level Bedrooms 2
Interior
Heating Forced Air
Cooling Central Air
Flooring Carpet, Wood
Fireplaces Number 1
Fireplaces Type Basement
Fireplace Y
Appliance Bar Fridge, Dishwasher, Disposal, Gas Water Heater, Microwave, Range, Refrigerator
Exterior
Garage Spaces 2.0
Fence Full
Roof Type Tar/Gravel
Total Parking Spaces 2
Garage No
Building
Lot Description Level
Sewer Public Sewer
Water Public
Level or Stories One
Structure Type Frame
Schools
Elementary Schools Lois Lenski
Middle Schools Newton
High Schools Littleton
School District Littleton 6
Others
Senior Community No
Ownership Corporation/Trust
Acceptable Financing Cash, Conventional, FHA, VA Loan
Listing Terms Cash, Conventional, FHA, VA Loan
Special Listing Condition None

6455 S. Yosemite St., Suite 500 Greenwood Village, CO 80111 USA






